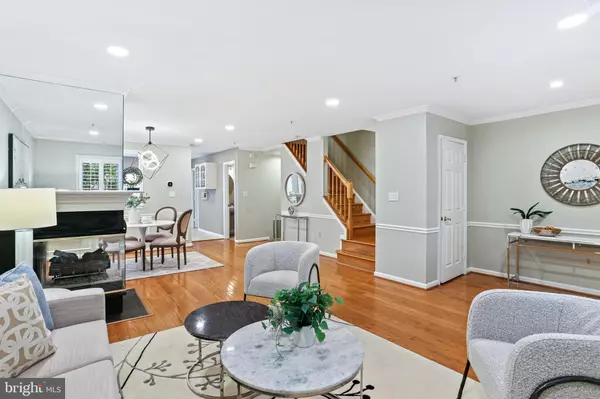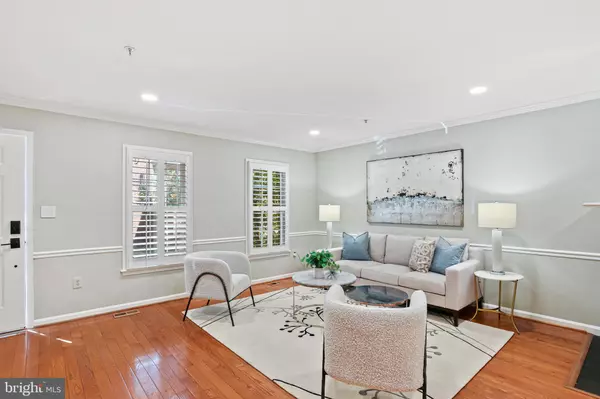$769,000
$785,000
2.0%For more information regarding the value of a property, please contact us for a free consultation.
423 LITTLE QUARRY RD Gaithersburg, MD 20878
4 Beds
4 Baths
2,120 SqFt
Key Details
Sold Price $769,000
Property Type Townhouse
Sub Type End of Row/Townhouse
Listing Status Sold
Purchase Type For Sale
Square Footage 2,120 sqft
Price per Sqft $362
Subdivision Kentlands Hill District
MLS Listing ID MDMC2145460
Sold Date 10/30/24
Style Colonial
Bedrooms 4
Full Baths 3
Half Baths 1
HOA Fees $154/mo
HOA Y/N Y
Abv Grd Liv Area 1,520
Originating Board BRIGHT
Year Built 1994
Annual Tax Amount $8,970
Tax Year 2024
Lot Size 2,400 Sqft
Acres 0.06
Property Description
Price reduced! Welcome to this stately brick front townhome in the highly desirable Kentlands neighborhood. Enjoy the walkability of this established community with great shops, restaurants, and entertainment. Easy access to major commuter routes and public transit. Extremely close to AstraZeneca, MedImmune and NIST. The beautiful home features 4 bedrooms and 3.5 bathrooms with a deck, patio, rear fenced yard and a detached 2 car garage. The living room and open dining room are separated by a 3 sided gas fireplace with both rooms featuring recessed lighting, plantation shutters, beautiful moulding details, hardwood floors and a beautiful and updated dining room chandelier. The eat-in kitchen features granite counter tops, stainless steel appliances and access to the rear deck with ample space for multiple seating areas and views of the luscious backyard. Don't forget the main level laundry room area and half bath. The hard wood flooring continues throughout the upper bedroom level. The primary suite features a vaulted ceiling and large walk-in closet with a custom organization system. The ensuite primary bathroom is upgraded with a double sink vanity, soaking tub and walk-in glass and tile shower. The entire primary suite features recessed lighting and plantation shutters. 2 additional bedrooms and an additional full bath complete this level. The carpeted lower level is fully finished with a large recreation room, full bathroom and large 4th bedroom. There is a level walk-outl basement to the rear patio, large yard and walking stones to the detached 2 car garage. Don't miss this one.
Location
State MD
County Montgomery
Zoning MXD
Rooms
Other Rooms Living Room, Dining Room, Primary Bedroom, Bedroom 2, Bedroom 3, Bedroom 4, Kitchen, Recreation Room, Bathroom 2, Bathroom 3
Basement Fully Finished, Garage Access, Heated, Improved, Interior Access, Outside Entrance, Walkout Level, Windows
Interior
Interior Features Ceiling Fan(s), Chair Railings, Combination Dining/Living, Dining Area, Floor Plan - Open, Floor Plan - Traditional, Kitchen - Country, Primary Bath(s), Recessed Lighting, Bathroom - Soaking Tub, Sprinkler System, Bathroom - Stall Shower, Walk-in Closet(s), Window Treatments, Wood Floors
Hot Water Natural Gas
Heating Forced Air
Cooling Central A/C, Ceiling Fan(s)
Flooring Carpet, Solid Hardwood
Fireplaces Number 2
Fireplaces Type Fireplace - Glass Doors, Gas/Propane, Free Standing, Insert
Fireplace Y
Heat Source Natural Gas
Laundry Main Floor
Exterior
Parking Features Garage - Rear Entry, Garage Door Opener
Garage Spaces 2.0
Utilities Available Cable TV Available
Amenities Available Basketball Courts, Bike Trail, Club House, Common Grounds, Exercise Room, Fitness Center, Jog/Walk Path, Lake, Party Room, Pool - Outdoor, Swimming Pool, Tennis Courts, Tot Lots/Playground
Water Access N
Roof Type Shake
Accessibility None
Total Parking Spaces 2
Garage Y
Building
Story 3
Foundation Slab
Sewer Public Sewer
Water Public
Architectural Style Colonial
Level or Stories 3
Additional Building Above Grade, Below Grade
New Construction N
Schools
High Schools Quince Orchard
School District Montgomery County Public Schools
Others
HOA Fee Include Common Area Maintenance,Management,Reserve Funds,Snow Removal,Trash,Pool(s),Recreation Facility
Senior Community No
Tax ID 160903017006
Ownership Fee Simple
SqFt Source Assessor
Special Listing Condition Standard
Read Less
Want to know what your home might be worth? Contact us for a FREE valuation!

Our team is ready to help you sell your home for the highest possible price ASAP

Bought with Marc M Cormier • Berkshire Hathaway HomeServices PenFed Realty

GET MORE INFORMATION





