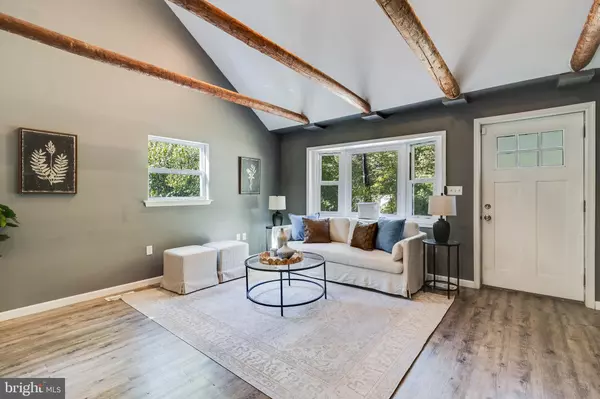$285,000
$285,000
For more information regarding the value of a property, please contact us for a free consultation.
12430 EL SEGUNDA LN Lusby, MD 20657
2 Beds
2 Baths
1,139 SqFt
Key Details
Sold Price $285,000
Property Type Single Family Home
Sub Type Detached
Listing Status Sold
Purchase Type For Sale
Square Footage 1,139 sqft
Price per Sqft $250
Subdivision Chesapeake Ranch Estates
MLS Listing ID MDCA2018022
Sold Date 10/31/24
Style Raised Ranch/Rambler
Bedrooms 2
Full Baths 2
HOA Fees $48/mo
HOA Y/N Y
Abv Grd Liv Area 616
Originating Board BRIGHT
Year Built 1966
Annual Tax Amount $2,733
Tax Year 2024
Lot Size 10,890 Sqft
Acres 0.25
Property Description
Welcome home to this beautifully updated and affordable 2-bedroom, 2-bathroom home located in the sought-after Chesapeake Ranch Estates. The open floor plan offers a seamless flow from room to room, ideal for comfortable living and entertaining. Wood beams, a spiral staircase, and modern updates are just a few of the key features that catches the eye! Two bedrooms on the main level with a full bathroom and a loft for extra storage. Rest easy knowing that all of the following are only 5 years old, including the HVAC, roof, septic tank, deck, porch, granite countertops, cabinets, 10 windows, 3 exterior doors, 5 interior doors, stainless steel appliances, electrical wiring, plumbing, flooring, and insulation. This means a huge peace of mind for any homeowner! The huge finished basement is a versatile space with a full bathroom, perfect for a home office, recreation area, or additional living space, and it includes a pressure relief waterproofing system for added protection. All in the heart of the Chesapeake Ranch estates with access to beaches, campgrounds, horseshoe pits, playgrounds, hiking trails, private airport, community gardens, and more. Close proximity to Route 4, Patuxent Naval Air Station, Solomons Island, shopping. Don't miss out on this opportunity to purchase under 300k in Calvert County!
Location
State MD
County Calvert
Zoning R
Rooms
Basement Outside Entrance, Walkout Level, Fully Finished
Main Level Bedrooms 2
Interior
Interior Features Bathroom - Tub Shower, Ceiling Fan(s), Combination Kitchen/Dining, Combination Kitchen/Living, Spiral Staircase, Exposed Beams, Entry Level Bedroom, Floor Plan - Open, Kitchen - Galley, Upgraded Countertops
Hot Water Electric
Heating Central
Cooling Central A/C
Flooring Vinyl
Equipment Stainless Steel Appliances
Fireplace N
Appliance Stainless Steel Appliances
Heat Source Electric
Laundry Basement
Exterior
Exterior Feature Deck(s)
Water Access N
View Street, Trees/Woods
Accessibility None
Porch Deck(s)
Garage N
Building
Lot Description Backs to Trees
Story 2
Foundation Block, Slab
Sewer Private Septic Tank
Water Public
Architectural Style Raised Ranch/Rambler
Level or Stories 2
Additional Building Above Grade, Below Grade
New Construction N
Schools
School District Calvert County Public Schools
Others
Senior Community No
Tax ID 0501090461
Ownership Fee Simple
SqFt Source Estimated
Special Listing Condition Standard
Read Less
Want to know what your home might be worth? Contact us for a FREE valuation!

Our team is ready to help you sell your home for the highest possible price ASAP

Bought with Carlos A Gautier • JPAR Real Estate Professionals

GET MORE INFORMATION





