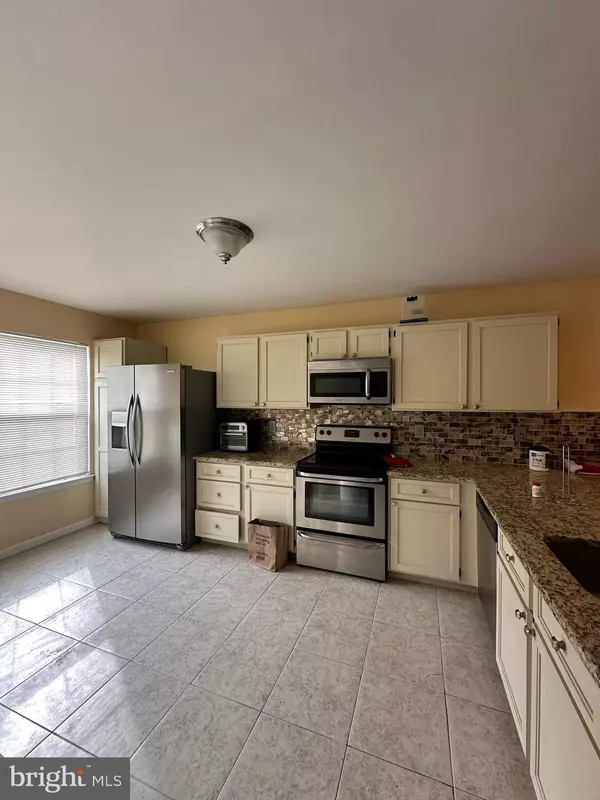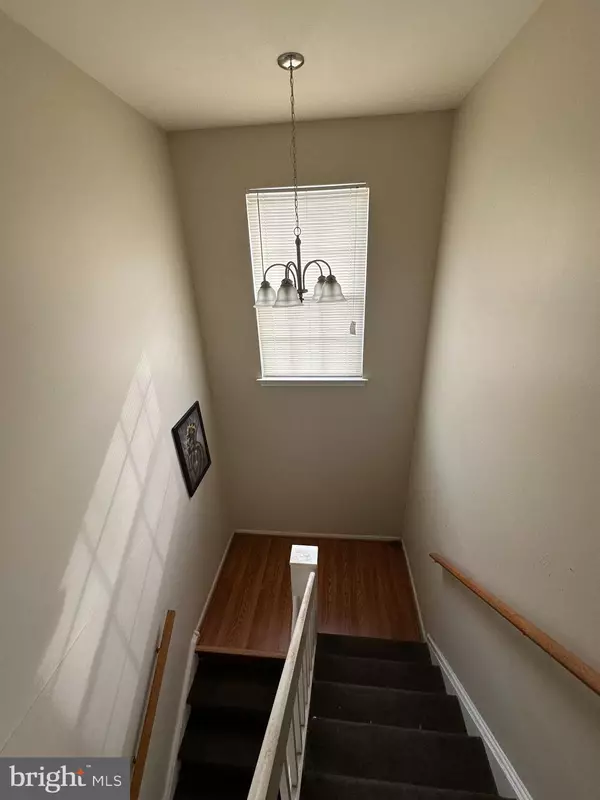$250,000
$250,000
For more information regarding the value of a property, please contact us for a free consultation.
120 VALERIE LN Bear, DE 19701
2 Beds
2 Baths
1,575 SqFt
Key Details
Sold Price $250,000
Property Type Townhouse
Sub Type Interior Row/Townhouse
Listing Status Sold
Purchase Type For Sale
Square Footage 1,575 sqft
Price per Sqft $158
Subdivision Forest Glen Pinewo
MLS Listing ID DENC2061846
Sold Date 11/08/24
Style Reverse
Bedrooms 2
Full Baths 1
Half Baths 1
HOA Fees $12/ann
HOA Y/N Y
Abv Grd Liv Area 1,575
Originating Board BRIGHT
Year Built 1994
Annual Tax Amount $2,018
Tax Year 2021
Lot Size 2,178 Sqft
Acres 0.05
Lot Dimensions 18.00 x 115.00
Property Description
Amazing opportunity to own in Bear! This spacious 2 bed, 1.5 bath home is ready for new owners. The first floor features and open concept living, dining and updated kitchen. Upstairs, the large primary suite has high ceilings and a large walk in closet. The second bedroom is ideal for guests or an office. A nicely appointed bathroom is also on this level. The finished basement offers extra living space and storage. Outside, a quaint deck is ideal for the warmer months. This home is centrally located to Rt. 40, I-95, Rt.1, shopping and dining. Schedule your tour today! Please note that this will be a short sale and the buyer is responsible for paying the 3% short sale negotiation fee.
Location
State DE
County New Castle
Area Newark/Glasgow (30905)
Zoning NCTH-UDC
Rooms
Basement Full
Interior
Hot Water Electric
Heating Heat Pump - Electric BackUp
Cooling Central A/C
Fireplace N
Heat Source Electric
Laundry Basement
Exterior
Water Access N
View Trees/Woods
Accessibility None
Garage N
Building
Story 2
Foundation Other
Sewer Public Sewer
Water Public
Architectural Style Reverse
Level or Stories 2
Additional Building Above Grade
New Construction N
Schools
High Schools Christiana
School District Christina
Others
Senior Community No
Tax ID 11-028.20-179
Ownership Fee Simple
SqFt Source Estimated
Special Listing Condition Short Sale
Read Less
Want to know what your home might be worth? Contact us for a FREE valuation!

Our team is ready to help you sell your home for the highest possible price ASAP

Bought with Latoya Carter • Tesla Realty Group, LLC

GET MORE INFORMATION





