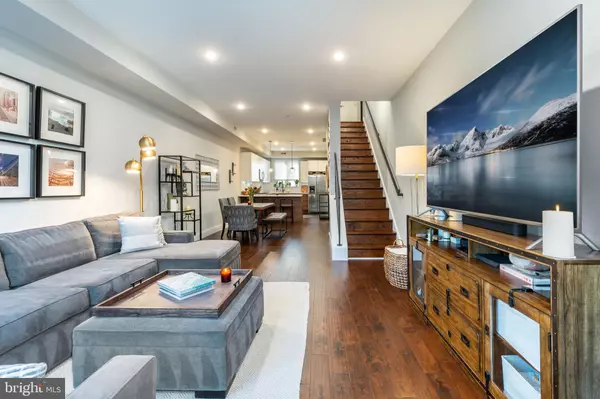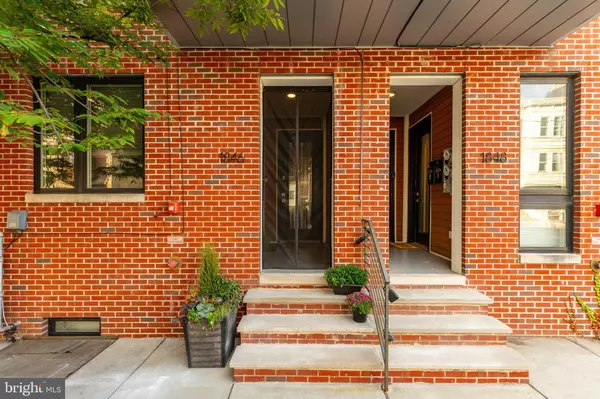$460,000
$465,000
1.1%For more information regarding the value of a property, please contact us for a free consultation.
1846 FRANKFORD AVE #2 Philadelphia, PA 19125
2 Beds
3 Baths
1,401 SqFt
Key Details
Sold Price $460,000
Property Type Condo
Sub Type Condo/Co-op
Listing Status Sold
Purchase Type For Sale
Square Footage 1,401 sqft
Price per Sqft $328
Subdivision Fishtown
MLS Listing ID PAPH2407214
Sold Date 11/26/24
Style Traditional
Bedrooms 2
Full Baths 2
Half Baths 1
Condo Fees $116/mo
HOA Y/N N
Abv Grd Liv Area 1,401
Originating Board BRIGHT
Year Built 2017
Annual Tax Amount $821
Tax Year 2024
Lot Size 7,840 Sqft
Acres 0.18
Lot Dimensions 0.00 x 0.00
Property Description
Welcome to this stunning condo with approximately 3 years left on the full 10 year tax abatement in the heart of Fishtown, Philadelphia's most vibrant neighborhood! This luxurious unit boasts custom finish selections, an open concept layout, and 10' ceilings, filling the space with natural sunlight. The spacious kitchen features stainless steel appliances (gas range) , quartz countertops, white upper and walnut lower cabinets, subway tile backsplash, bar seating, a pantry, and half bathroom! The dining room is off the kitchen flowing into your large living room with tons of natural light. Upstairs the two spacious bedrooms offer ample closet space, while the two full bathrooms including an ensuite primary bathroom, showcase custom floor and wall tile, and Grohe plumbing fixtures. A convenient Juliet balcony is located off the primary bedroom to enjoy that your morning cup of joe and don't miss stackable laundry and the dry bar on your way to enjoy breathtaking views of the city from the expansive turfed roof, complete with a wood deck and pergola; ideal for entertaining. Located steps away from popular hotspots like La Colombe, Suraya, Frankford Hall, Kalaya, Pizzeria Beddia, Evil Genius, Goldie, Johnny Brenda's and City Fitness, this condo offers the ultimate Fishtown lifestyle.
Location
State PA
County Philadelphia
Area 19125 (19125)
Zoning RM1
Rooms
Other Rooms Living Room, Dining Room, Bedroom 2, Kitchen, Bedroom 1, Laundry, Bathroom 1, Bathroom 2, Half Bath
Interior
Interior Features Kitchen - Eat-In
Hot Water Electric
Heating Central, Forced Air
Cooling Central A/C
Flooring Ceramic Tile, Hardwood
Equipment Dishwasher, Microwave, Oven/Range - Electric, Refrigerator, Stainless Steel Appliances
Fireplace N
Appliance Dishwasher, Microwave, Oven/Range - Electric, Refrigerator, Stainless Steel Appliances
Heat Source Natural Gas
Laundry Upper Floor
Exterior
Amenities Available None
Water Access N
Roof Type Fiberglass
Accessibility None
Garage N
Building
Story 2
Unit Features Garden 1 - 4 Floors
Foundation Concrete Perimeter
Sewer Public Sewer
Water Public
Architectural Style Traditional
Level or Stories 2
Additional Building Above Grade, Below Grade
New Construction N
Schools
School District The School District Of Philadelphia
Others
Pets Allowed Y
HOA Fee Include Common Area Maintenance,Ext Bldg Maint,Insurance
Senior Community No
Tax ID 888181550
Ownership Fee Simple
SqFt Source Estimated
Special Listing Condition Standard
Pets Allowed No Pet Restrictions
Read Less
Want to know what your home might be worth? Contact us for a FREE valuation!

Our team is ready to help you sell your home for the highest possible price ASAP

Bought with Dolores H Defreitas • BHHS Fox & Roach-Mt Laurel

GET MORE INFORMATION





