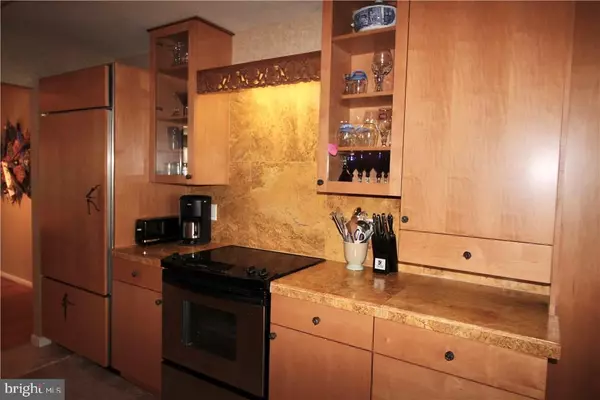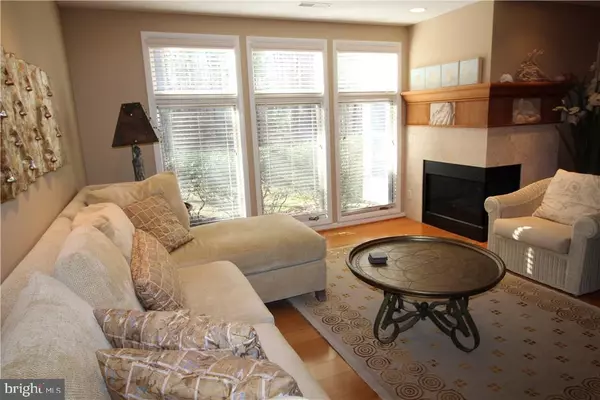$505,000
$525,000
3.8%For more information regarding the value of a property, please contact us for a free consultation.
33466 CANAL CT #52028 Bethany Beach, DE 19930
3 Beds
3 Baths
1,900 SqFt
Key Details
Sold Price $505,000
Property Type Condo
Sub Type Condo/Co-op
Listing Status Sold
Purchase Type For Sale
Square Footage 1,900 sqft
Price per Sqft $265
Subdivision Sea Colony West
MLS Listing ID 1001575824
Sold Date 06/29/18
Style Other
Bedrooms 3
Full Baths 2
Half Baths 1
Condo Fees $5,793/ann
HOA Fees $202/ann
HOA Y/N Y
Abv Grd Liv Area 1,900
Originating Board SCAOR
Land Lease Amount 2000.0
Land Lease Frequency Annually
Year Built 1995
Lot Dimensions 0X0
Property Description
Soho comes to Sea Colony, Bethany Beach! This exquisitely designed home is full of elegant unique features. Custom kitchen cabinets natural stone countertops & backsplash in a Tuscan Gold color warm up this beautifully located home.The kitchen also features finishes such as sub zero refrigerator/freezer & custom lighting. Relax by the fireplace w/custom teak surround, sculptured stone panels & limestone facing, while enjoying the privacy & foliage along the historical Assawoman Canal bordering this home. Step outside to the upgraded glassed in 3 season sunroom, or pull up a seat to the giant stone octagon table which will provide hours of enjoyment for family meals or game nights. Owner is allowing most of the special furniture to convey since it was custom decorated and each piece works in harmony with the rest. High efficiency heat/air, built in shelving &cabinets in the garage, &ceiling fans thru-out. Steps from Sea Colony's 27000 sf Fitness Center, or the shuttle stop to the ocean.
Location
State DE
County Sussex
Area Baltimore Hundred (31001)
Zoning AR-1
Rooms
Other Rooms Breakfast Room, Sun/Florida Room
Interior
Interior Features Attic, Kitchen - Eat-In, Ceiling Fan(s), WhirlPool/HotTub, Window Treatments
Hot Water Electric
Heating Heat Pump(s)
Cooling Central A/C
Flooring Carpet, Tile/Brick
Fireplaces Number 1
Fireplaces Type Gas/Propane
Equipment Dishwasher, Dryer - Electric, Icemaker, Refrigerator, Microwave, Oven - Double, Washer, Water Heater
Furnishings Yes
Fireplace Y
Window Features Screens
Appliance Dishwasher, Dryer - Electric, Icemaker, Refrigerator, Microwave, Oven - Double, Washer, Water Heater
Heat Source Electric
Exterior
Parking Features Garage Door Opener
Garage Spaces 4.0
Amenities Available Basketball Courts, Beach, Cable, Community Center, Fitness Center, Hot tub, Swimming Pool, Pool - Outdoor, Recreational Center, Security, Tennis - Indoor, Tennis Courts
Water Access N
View Canal
Roof Type Architectural Shingle,Metal
Accessibility None
Attached Garage 1
Total Parking Spaces 4
Garage Y
Building
Lot Description Landscaping
Story 2
Unit Features Garden 1 - 4 Floors
Foundation Slab
Sewer Public Sewer
Water Public
Architectural Style Other
Level or Stories 2
Additional Building Above Grade
New Construction N
Schools
Elementary Schools Lord Baltimore
Middle Schools Selbyville
High Schools Sussex Central
School District Indian River
Others
HOA Fee Include Lawn Maintenance
Senior Community No
Tax ID 134-17-41-56188
Ownership Condominium
SqFt Source Estimated
Acceptable Financing Cash, Conventional
Listing Terms Cash, Conventional
Financing Cash,Conventional
Special Listing Condition Standard
Read Less
Want to know what your home might be worth? Contact us for a FREE valuation!

Our team is ready to help you sell your home for the highest possible price ASAP

Bought with TAMMY HADDER • Keller Williams Realty

GET MORE INFORMATION





