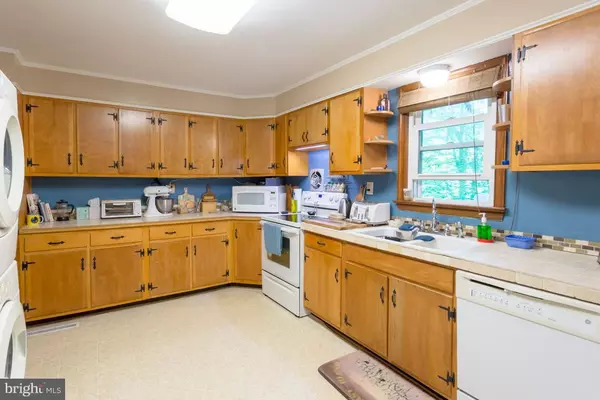$225,000
$228,200
1.4%For more information regarding the value of a property, please contact us for a free consultation.
15491 PARK AVE Brandywine, MD 20613
2 Beds
1 Bath
1,712 SqFt
Key Details
Sold Price $225,000
Property Type Single Family Home
Sub Type Detached
Listing Status Sold
Purchase Type For Sale
Square Footage 1,712 sqft
Price per Sqft $131
Subdivision Silvanhurst Sub
MLS Listing ID 1001184288
Sold Date 07/17/18
Style Ranch/Rambler
Bedrooms 2
Full Baths 1
HOA Y/N N
Abv Grd Liv Area 1,712
Originating Board MRIS
Year Built 1956
Annual Tax Amount $3,258
Tax Year 2017
Lot Size 5.400 Acres
Acres 5.4
Property Description
Peaceful Setting !!! Welcome to this Lovely Secluded All BRICK Rambler sitting on 5.40 acres of forested privacy... Lovely Hardwood Floors Accent Living Room/Family Room with Built In Book Shelving. Big MBR w/Sitting Room or Nursery.... Country Kitchen, Family Room big Enough for the whole gang.. One Car Garage and a Green House (needs minor repair). Conveniently located with the a touch of nature
Location
State MD
County Charles
Zoning AC
Rooms
Other Rooms Living Room, Game Room, Family Room, Sun/Florida Room, Laundry
Main Level Bedrooms 2
Interior
Interior Features Attic, Family Room Off Kitchen, Kitchen - Table Space, Dining Area, Kitchen - Eat-In, Entry Level Bedroom, Window Treatments, Primary Bath(s), Wood Floors, Stove - Wood
Hot Water Instant Hot Water, Tankless
Heating Forced Air, Wood Burn Stove
Cooling Whole House Fan, Window Unit(s)
Fireplaces Number 2
Fireplaces Type Equipment, Mantel(s), Screen
Equipment Washer/Dryer Hookups Only
Fireplace Y
Appliance Washer/Dryer Hookups Only
Heat Source Oil
Exterior
Garage Spaces 1.0
Water Access N
View Trees/Woods
Roof Type Asphalt
Street Surface Black Top,Paved
Accessibility 2+ Access Exits, Vehicle Transfer Area
Road Frontage Public
Attached Garage 1
Total Parking Spaces 1
Garage Y
Building
Lot Description Backs to Trees, Trees/Wooded, Secluded
Story 1
Foundation Slab, Block
Sewer Septic Exists
Water Public
Architectural Style Ranch/Rambler
Level or Stories 1
Additional Building Above Grade
New Construction N
Schools
Elementary Schools Malcolm
Middle Schools John Hanson
High Schools Thomas Stone
School District Charles County Public Schools
Others
Senior Community No
Tax ID 0909006508
Ownership Fee Simple
Special Listing Condition Standard
Read Less
Want to know what your home might be worth? Contact us for a FREE valuation!

Our team is ready to help you sell your home for the highest possible price ASAP

Bought with Christy M Gartland • CENTURY 21 New Millennium

GET MORE INFORMATION





