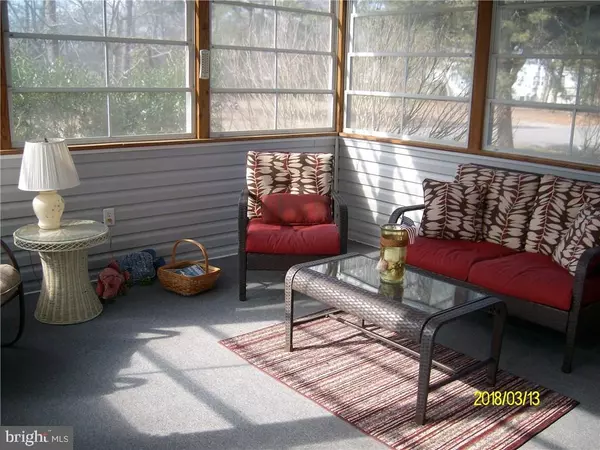$109,500
$119,500
8.4%For more information regarding the value of a property, please contact us for a free consultation.
34240 HARBOR DR N #1425 Millsboro, DE 19966
4 Beds
3 Baths
2,128 SqFt
Key Details
Sold Price $109,500
Property Type Manufactured Home
Sub Type Manufactured
Listing Status Sold
Purchase Type For Sale
Square Footage 2,128 sqft
Price per Sqft $51
Subdivision Potnets Creekside
MLS Listing ID 1001571520
Sold Date 07/27/18
Style Other
Bedrooms 4
Full Baths 2
Half Baths 1
HOA Y/N N
Abv Grd Liv Area 2,128
Originating Board SCAOR
Land Lease Amount 8515.0
Land Lease Frequency Annually
Year Built 2003
Lot Size 10,000 Sqft
Acres 0.23
Property Description
Gorgeous house has so much to offer! This home could accommodate two families or one large extended family! The Master Suite is separated from the other 3 bedrooms and has a bonus room attached that could be used as a nursery or office! The Master Bath has double vanity, step in shower with grab bars, linen cabinet and linen closet and a large walk in closet with tons of shelving. The Kitchen is a chef's delight with gas range, newer refrigerator, dishwasher, lots of oak cabinets and laminate flooring. There is a separate Dining Room open to the Living Room, plus a Family Room with a corner stone gas fireplace and laminate flooring. The Utility Room has an attached half bath and leads to a step down storage area that is 12 X 28 with concrete floor, drywall and electric service. Enjoy outside entertaining on the enclosed front porch with vinyl tech windows and carpeting. There is a walk up attic the length of the house and has permanent stairs! House is located on large corner site!
Location
State DE
County Sussex
Area Indian River Hundred (31008)
Zoning GENERAL RESIDENTIAL
Rooms
Other Rooms Living Room, Dining Room, Primary Bedroom, Kitchen, Family Room, Laundry, Storage Room, Additional Bedroom
Main Level Bedrooms 4
Interior
Interior Features Attic, Pantry, Entry Level Bedroom, Ceiling Fan(s), Window Treatments
Hot Water Electric
Heating Forced Air, Gas, Propane
Cooling Central A/C
Flooring Carpet, Laminated, Vinyl
Fireplaces Number 1
Fireplaces Type Gas/Propane
Equipment Dishwasher, Dryer - Electric, Exhaust Fan, Icemaker, Refrigerator, Microwave, Oven/Range - Gas, Washer/Dryer Stacked, Water Heater
Furnishings No
Fireplace Y
Window Features Screens
Appliance Dishwasher, Dryer - Electric, Exhaust Fan, Icemaker, Refrigerator, Microwave, Oven/Range - Gas, Washer/Dryer Stacked, Water Heater
Heat Source Bottled Gas/Propane
Exterior
Exterior Feature Porch(es), Enclosed
Garage Spaces 4.0
Amenities Available Boat Ramp, Jog/Walk Path, Pier/Dock, Tot Lots/Playground, Swimming Pool, Pool - Outdoor, Water/Lake Privileges
Water Access N
Roof Type Shingle,Asphalt
Accessibility None
Porch Porch(es), Enclosed
Total Parking Spaces 4
Garage N
Building
Lot Description Cleared
Story 1
Foundation Pillar/Post/Pier, Crawl Space
Sewer Private Sewer
Water Public
Architectural Style Other
Level or Stories 1
Additional Building Above Grade
New Construction N
Schools
School District Indian River
Others
Senior Community No
Tax ID 234-24.00-37.00-50643
Ownership Land Lease
SqFt Source Estimated
Acceptable Financing Cash, Conventional
Horse Property N
Listing Terms Cash, Conventional
Financing Cash,Conventional
Special Listing Condition Standard
Read Less
Want to know what your home might be worth? Contact us for a FREE valuation!

Our team is ready to help you sell your home for the highest possible price ASAP

Bought with Elizabeth Lindsey • Keller Williams Realty

GET MORE INFORMATION





