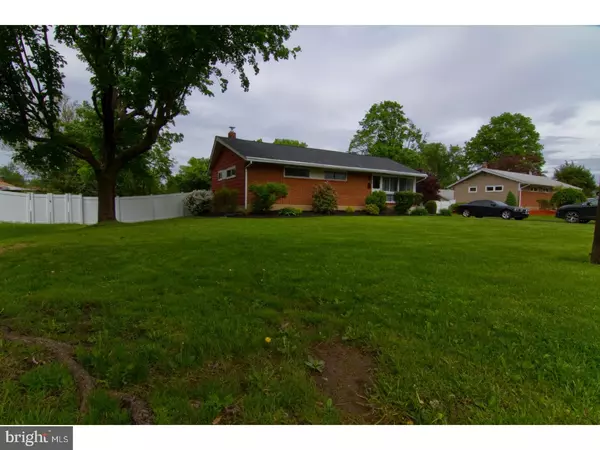$268,000
$279,000
3.9%For more information regarding the value of a property, please contact us for a free consultation.
1609 W COUNTY LINE RD Hatboro, PA 19040
3 Beds
2 Baths
1,128 SqFt
Key Details
Sold Price $268,000
Property Type Single Family Home
Sub Type Detached
Listing Status Sold
Purchase Type For Sale
Square Footage 1,128 sqft
Price per Sqft $237
Subdivision Rosewood Park
MLS Listing ID 1001760912
Sold Date 07/27/18
Style Ranch/Rambler
Bedrooms 3
Full Baths 1
Half Baths 1
HOA Y/N N
Abv Grd Liv Area 1,128
Originating Board TREND
Year Built 1955
Annual Tax Amount $3,432
Tax Year 2018
Lot Size 0.459 Acres
Acres 0.46
Lot Dimensions 100X200
Property Description
As you enter this lovely rancher, you will feel right at home. The updated kitchen has gorgeous cabinets with plenty of storage, new granite counter tops and beautiful ceramic floors. Additionally, the lower basement level is finished with plenty of closet and storage space. It has a great fenced in back yard with a patio for hours of leisurely enjoyment. There is an exterior shed for extra storage for all your lawn equipment. The kitchen was remodeled April 2017. The heating & A/C unit was replaced April 2016. The hot water heater was replaced March 2018, Water Filter System was installed May 2016, the Roof and Roof exhaust fan was replaced December 2011 and a new fence was installed September 2016. The sellers took extremely good care of this home, make your appointment today, you won't be disappointed.
Location
State PA
County Bucks
Area Warminster Twp (10149)
Zoning R2
Rooms
Other Rooms Living Room, Dining Room, Primary Bedroom, Bedroom 2, Kitchen, Family Room, Bedroom 1, Laundry, Attic
Basement Full, Fully Finished
Interior
Interior Features Attic/House Fan, Water Treat System
Hot Water Natural Gas
Heating Gas, Forced Air
Cooling Central A/C
Flooring Wood, Fully Carpeted, Stone
Fireplace N
Heat Source Natural Gas
Laundry Basement
Exterior
Exterior Feature Patio(s)
Fence Other
Water Access N
Roof Type Shingle
Accessibility None
Porch Patio(s)
Garage N
Building
Lot Description Front Yard, Rear Yard
Story 1
Foundation Brick/Mortar
Sewer Public Sewer
Water Public
Architectural Style Ranch/Rambler
Level or Stories 1
Additional Building Above Grade
Structure Type 9'+ Ceilings
New Construction N
Schools
High Schools William Tennent
School District Centennial
Others
Senior Community No
Tax ID 49-002-003
Ownership Fee Simple
Acceptable Financing Conventional, FHA 203(b)
Listing Terms Conventional, FHA 203(b)
Financing Conventional,FHA 203(b)
Read Less
Want to know what your home might be worth? Contact us for a FREE valuation!

Our team is ready to help you sell your home for the highest possible price ASAP

Bought with James A Hampshire • Premier Real Estate Inc

GET MORE INFORMATION





