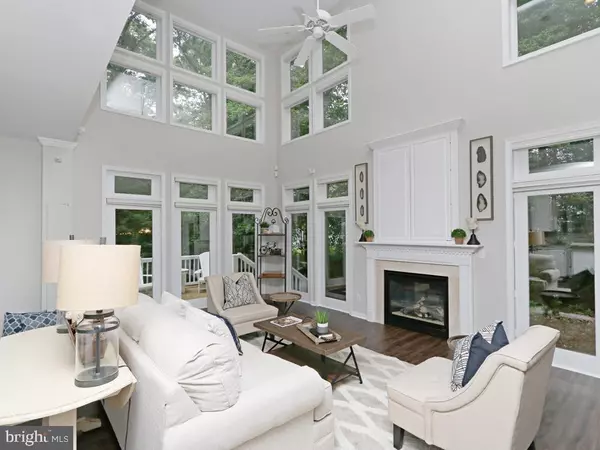$985,000
$1,025,000
3.9%For more information regarding the value of a property, please contact us for a free consultation.
55118 ESTATE WAY Bethany Beach, DE 19930
4 Beds
4 Baths
3,876 SqFt
Key Details
Sold Price $985,000
Property Type Condo
Sub Type Condo/Co-op
Listing Status Sold
Purchase Type For Sale
Square Footage 3,876 sqft
Price per Sqft $254
Subdivision Sea Colony West
MLS Listing ID 1001946002
Sold Date 08/03/18
Style Contemporary
Bedrooms 4
Full Baths 3
Half Baths 1
Condo Fees $1,500/qua
HOA Y/N N
Abv Grd Liv Area 3,876
Originating Board BRIGHT
Year Built 1997
Property Description
Better Than New! An amazing transformation has taken place in this sought after Sea Colony single family home which has been professionally staged. Staging upgrades in the home include: custom paint throughout, new wood look floors in the downstairs living and dining area, new carpet in the bedrooms and on staircase, new living room and dining area furniture, and new accessories throughout. This Sanctuary floor plan features four bedrooms, including two master bedrooms, three and a half baths, loft area, open kitchen, wrap around deck, screened porch, and two car garage.Total square footage of home including decks, porch, and garage is 3876, with 2571 being finished interior living space. Ready to move in and enjoy all the Sea Colony and Bethany Beach have to offer!
Location
State DE
County Sussex
Area Baltimore Hundred (31001)
Zoning RPC
Rooms
Main Level Bedrooms 4
Interior
Interior Features Breakfast Area, Carpet, Ceiling Fan(s), Combination Dining/Living, Entry Level Bedroom, Floor Plan - Open, Primary Bath(s), Upgraded Countertops, Walk-in Closet(s), WhirlPool/HotTub, Window Treatments, Wood Floors, Pantry
Heating Gas, Forced Air
Cooling Central A/C
Equipment Built-In Microwave, Dishwasher, Disposal, Dryer - Electric, Icemaker, Oven/Range - Electric, Washer, Water Heater
Furnishings Yes
Fireplace Y
Appliance Built-In Microwave, Dishwasher, Disposal, Dryer - Electric, Icemaker, Oven/Range - Electric, Washer, Water Heater
Heat Source Bottled Gas/Propane
Exterior
Parking Features Garage - Front Entry
Garage Spaces 3.0
Utilities Available Sewer Available, Phone, Electric Available
Amenities Available Basketball Courts, Beach, Bike Trail, Convenience Store, Fitness Center, Gift Shop, Jog/Walk Path, Pool - Indoor, Pool - Outdoor, Sauna, Security, Tennis - Indoor, Tennis Courts, Tot Lots/Playground, Transportation Service
Water Access N
Accessibility 2+ Access Exits
Attached Garage 2
Total Parking Spaces 3
Garage Y
Building
Story 2
Foundation Block
Sewer Public Sewer
Water Private/Community Water
Architectural Style Contemporary
Level or Stories 2
Additional Building Above Grade
New Construction N
Schools
School District Indian River
Others
HOA Fee Include Cable TV,Common Area Maintenance,Ext Bldg Maint,High Speed Internet,Trash,Water
Senior Community No
Tax ID 134-17.00-41.00 55118
Ownership Condominium
Acceptable Financing Cash, Conventional
Horse Property N
Listing Terms Cash, Conventional
Financing Cash,Conventional
Special Listing Condition Standard
Read Less
Want to know what your home might be worth? Contact us for a FREE valuation!

Our team is ready to help you sell your home for the highest possible price ASAP

Bought with LESLIE KOPP • Long & Foster Real Estate, Inc.

GET MORE INFORMATION





