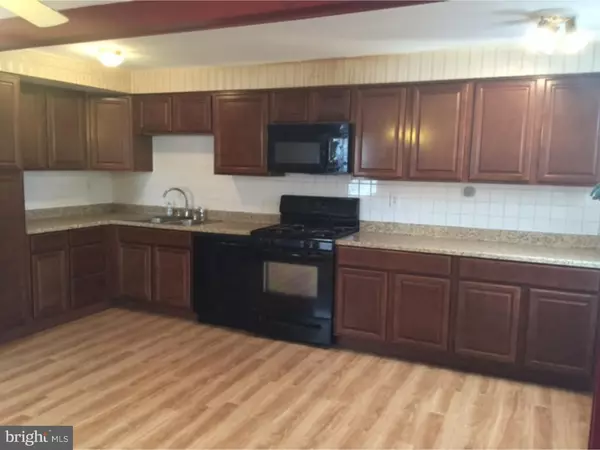$159,900
$159,900
For more information regarding the value of a property, please contact us for a free consultation.
888 ANDOVER RD Lansdale, PA 19446
3 Beds
2 Baths
1,322 SqFt
Key Details
Sold Price $159,900
Property Type Townhouse
Sub Type Interior Row/Townhouse
Listing Status Sold
Purchase Type For Sale
Square Footage 1,322 sqft
Price per Sqft $120
Subdivision Wedgewood
MLS Listing ID 1002382668
Sold Date 04/12/16
Style Colonial
Bedrooms 3
Full Baths 1
Half Baths 1
HOA Y/N N
Abv Grd Liv Area 1,322
Originating Board TREND
Year Built 1963
Annual Tax Amount $2,630
Tax Year 2016
Lot Size 4,400 Sqft
Acres 0.1
Lot Dimensions 24
Property Description
"There's no place like home" and this one has done all the work for you. As you walk into this sunny end unit home you will appreciate the attention it has received. Some of the new upgrades and improvement include a totally remodeled kitchen which includes removing a wall and opening it to the large, bright dining room, new upgraded cabinets, counters and backsplash, built-in microwave and gas stove. The heater and central air were replaced in 2015, the roof was resealed just over two years ago, and most windows are tilt-in for easy cleaning New carpets in master bedroom and family and laminate floor in the large, sunny living room. The lower level powder room has been upgraded as well. This room offers large sliding doors to huge yard, fenced-in with a newer, very nice privacy fence, patio, shed and off-street parking. This home is vacant - ready and waiting for your clients.
Location
State PA
County Montgomery
Area Lansdale Boro (10611)
Zoning RC
Rooms
Other Rooms Living Room, Dining Room, Primary Bedroom, Bedroom 2, Kitchen, Family Room, Bedroom 1
Basement Partial
Interior
Interior Features Butlers Pantry, Skylight(s), Ceiling Fan(s), Kitchen - Eat-In
Hot Water Natural Gas
Heating Gas
Cooling Central A/C
Flooring Wood, Fully Carpeted
Equipment Built-In Range, Built-In Microwave
Fireplace N
Appliance Built-In Range, Built-In Microwave
Heat Source Natural Gas
Laundry Upper Floor
Exterior
Exterior Feature Patio(s)
Fence Other
Utilities Available Cable TV
Water Access N
Roof Type Flat
Accessibility None
Porch Patio(s)
Garage N
Building
Lot Description Corner
Story 2
Sewer Public Sewer
Water Public
Architectural Style Colonial
Level or Stories 2
Additional Building Above Grade
New Construction N
Schools
High Schools North Penn Senior
School District North Penn
Others
Senior Community No
Tax ID 11-00-00236-005
Ownership Fee Simple
Acceptable Financing Conventional, VA, FHA 203(b)
Listing Terms Conventional, VA, FHA 203(b)
Financing Conventional,VA,FHA 203(b)
Read Less
Want to know what your home might be worth? Contact us for a FREE valuation!

Our team is ready to help you sell your home for the highest possible price ASAP

Bought with Faye Riccitelli • RE/MAX 440 - Doylestown

GET MORE INFORMATION





