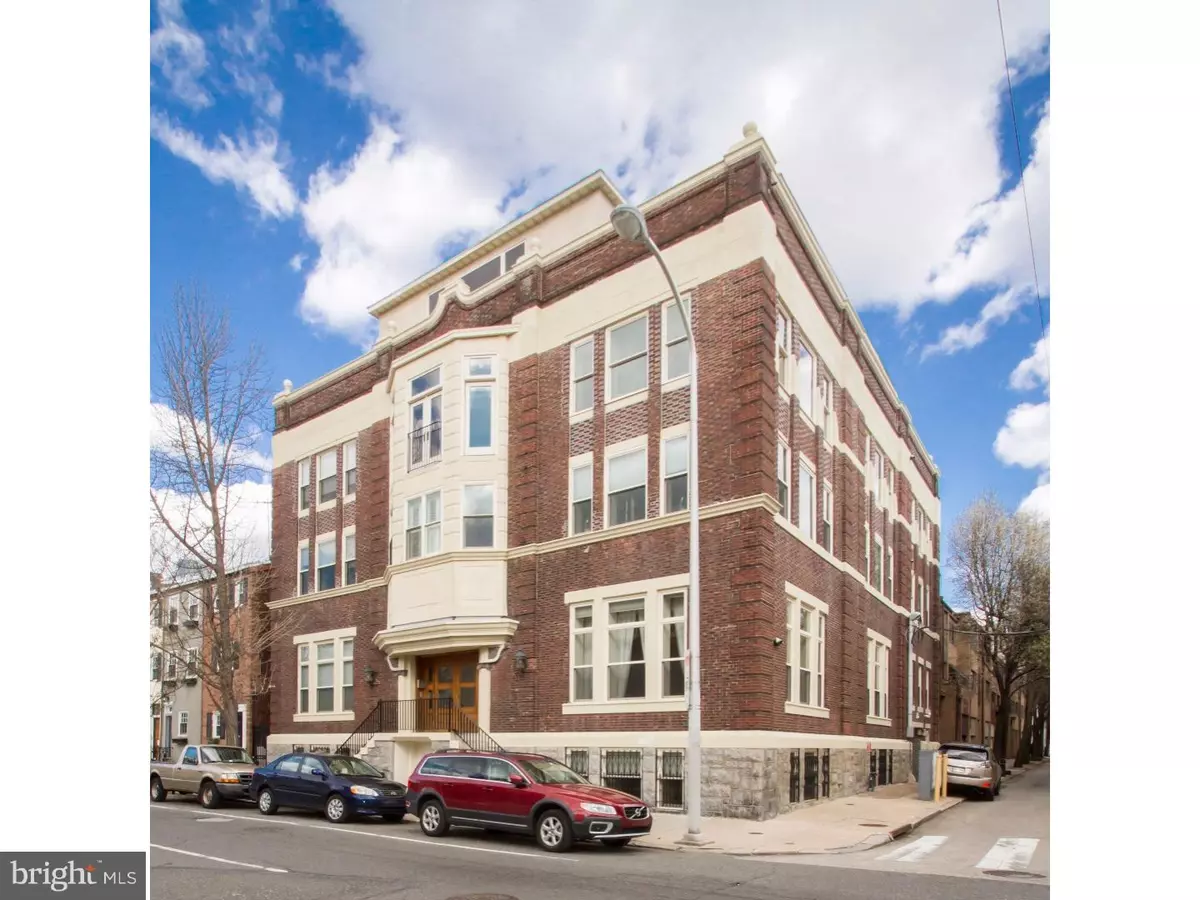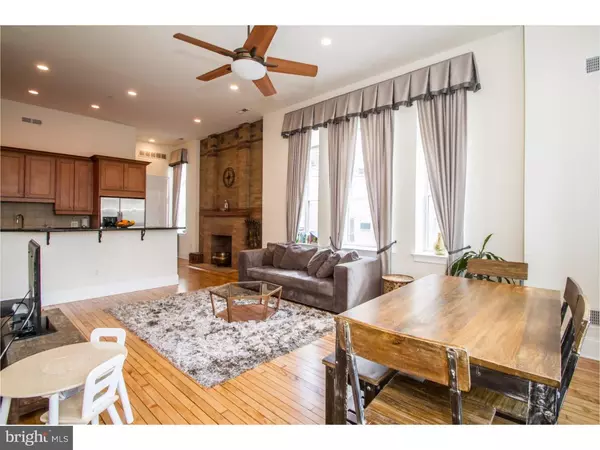$575,000
$575,000
For more information regarding the value of a property, please contact us for a free consultation.
511 S 21ST ST #102 Philadelphia, PA 19146
2 Beds
3 Baths
1,300 SqFt
Key Details
Sold Price $575,000
Property Type Townhouse
Sub Type Interior Row/Townhouse
Listing Status Sold
Purchase Type For Sale
Square Footage 1,300 sqft
Price per Sqft $442
Subdivision Rittenhouse Square
MLS Listing ID 1002402902
Sold Date 05/09/16
Style Traditional
Bedrooms 2
Full Baths 2
Half Baths 1
HOA Fees $365/mo
HOA Y/N N
Abv Grd Liv Area 1,300
Originating Board TREND
Year Built 1916
Annual Tax Amount $1,106
Tax Year 2016
Property Description
Fabulous, sun-filled bi-level, 2 bedroom, 2 1/2 bathroom with garage parking with private entrance into the lower level of the condominium. This condo has 12 foot ceilings with huge windows, hardwood floors throughout, exposed brick walls with a decorative fireplace. The entrance-way has a generous coat closet and a powder room. The kitchen has high-end stainless appliances, large granite counter with abundant seating space and rich wooden cabinets. The expansive living room has huge windows on two walls with plenty of natural lighting. The master suite is quite large with a walk-in closet boasting tons of built in storage. The beautiful master bathroom has double sinks, a Jacuzzi tub and a large separate glass enclosed shower. On the lower level, which is street level, there is a spacious second bedroom with a private full bathroom and a great cabinet for storage. Complete with a laundry closet. Mission Place is a classic style architectural building that was converted into eight luxury condos in 2007. This home is on a beautiful street with an abundance of trees and has street parking for all your guests!
Location
State PA
County Philadelphia
Area 19146 (19146)
Zoning RM1
Rooms
Other Rooms Living Room, Primary Bedroom, Kitchen, Bedroom 1, Laundry
Interior
Interior Features Kitchen - Island, WhirlPool/HotTub, Breakfast Area
Hot Water Natural Gas
Heating Gas, Forced Air
Cooling Central A/C
Flooring Wood
Fireplaces Number 1
Fireplaces Type Brick
Fireplace Y
Heat Source Natural Gas
Laundry Lower Floor
Exterior
Garage Spaces 1.0
Water Access N
Accessibility None
Attached Garage 1
Total Parking Spaces 1
Garage Y
Building
Story 3+
Sewer Public Sewer
Water Public
Architectural Style Traditional
Level or Stories 3+
Additional Building Above Grade
Structure Type 9'+ Ceilings
New Construction N
Schools
School District The School District Of Philadelphia
Others
Senior Community No
Tax ID 888303574
Ownership Condominium
Read Less
Want to know what your home might be worth? Contact us for a FREE valuation!

Our team is ready to help you sell your home for the highest possible price ASAP

Bought with Joanne Davidow • BHHS Fox & Roach At the Harper, Rittenhouse Square

GET MORE INFORMATION





