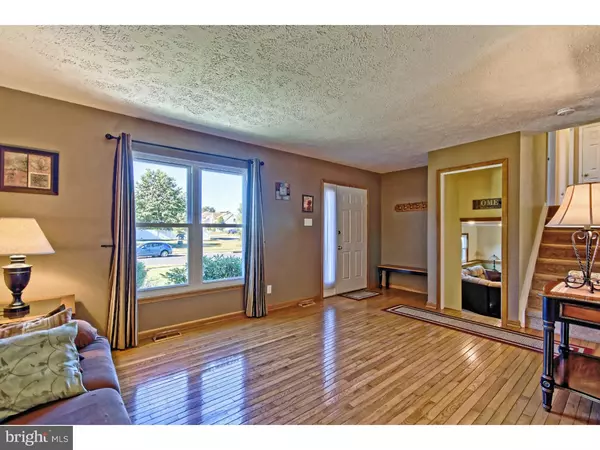$191,000
$194,900
2.0%For more information regarding the value of a property, please contact us for a free consultation.
1 TOUCHSTONE CT Sicklerville, NJ 08081
3 Beds
2 Baths
1,880 SqFt
Key Details
Sold Price $191,000
Property Type Single Family Home
Sub Type Detached
Listing Status Sold
Purchase Type For Sale
Square Footage 1,880 sqft
Price per Sqft $101
Subdivision Arden Forest
MLS Listing ID 1002509210
Sold Date 11/30/16
Style Colonial,Contemporary,Split Level
Bedrooms 3
Full Baths 2
HOA Y/N N
Abv Grd Liv Area 1,684
Originating Board TREND
Year Built 1993
Annual Tax Amount $6,218
Tax Year 2016
Lot Size 0.344 Acres
Acres 0.34
Lot Dimensions 100X150
Property Description
Great opportunity awaits you in this nicely updated contemporary home.This 3 bedroom, 2 full bath features newer central air conditioning, newer Owens Corning roof,a one year old gas furnace, updated baths, hardwood flooring, ceramic kitchen and bath flooring, as well as newer vinyl replacement windows and newer slider. The property is freshly painted, has maintenance free aluminum siding, a 1 car attached garage, a wired alarm system and a 3 month old 6 ft vinyl fence. If that's not enough, how about the partially finished basement with 2 separate rooms. The other part of the basement has the laundry area and ample storage. The yard is spacious with a newer patio slab and rear porch. There are 6 panel doors, a 50 gallon hot water heater and a new sump pump. The refrigerator, washer and gas dryer are also included with the sale.
Location
State NJ
County Camden
Area Winslow Twp (20436)
Zoning RL
Rooms
Other Rooms Living Room, Dining Room, Primary Bedroom, Bedroom 2, Kitchen, Family Room, Bedroom 1, Laundry, Other, Attic
Basement Full
Interior
Interior Features Kitchen - Eat-In
Hot Water Natural Gas
Heating Gas, Forced Air
Cooling Central A/C
Flooring Wood, Fully Carpeted, Tile/Brick
Equipment Oven - Wall, Dishwasher, Disposal
Fireplace N
Window Features Replacement
Appliance Oven - Wall, Dishwasher, Disposal
Heat Source Natural Gas
Laundry Basement
Exterior
Exterior Feature Patio(s), Porch(es)
Garage Spaces 4.0
Fence Other
Water Access N
Roof Type Shingle
Accessibility None
Porch Patio(s), Porch(es)
Attached Garage 1
Total Parking Spaces 4
Garage Y
Building
Lot Description Corner, Level, Front Yard, Rear Yard, SideYard(s)
Story Other
Foundation Concrete Perimeter
Sewer Public Sewer
Water Public
Architectural Style Colonial, Contemporary, Split Level
Level or Stories Other
Additional Building Above Grade, Below Grade
New Construction N
Schools
High Schools Winslow Township
School District Winslow Township Public Schools
Others
Pets Allowed Y
Senior Community No
Tax ID 36-00403 03-00019
Ownership Fee Simple
Acceptable Financing Conventional, VA, FHA 203(b), USDA
Listing Terms Conventional, VA, FHA 203(b), USDA
Financing Conventional,VA,FHA 203(b),USDA
Pets Allowed Case by Case Basis
Read Less
Want to know what your home might be worth? Contact us for a FREE valuation!

Our team is ready to help you sell your home for the highest possible price ASAP

Bought with La'Monika Williams-Lamothe • Long & Foster Real Estate, Inc.

GET MORE INFORMATION





