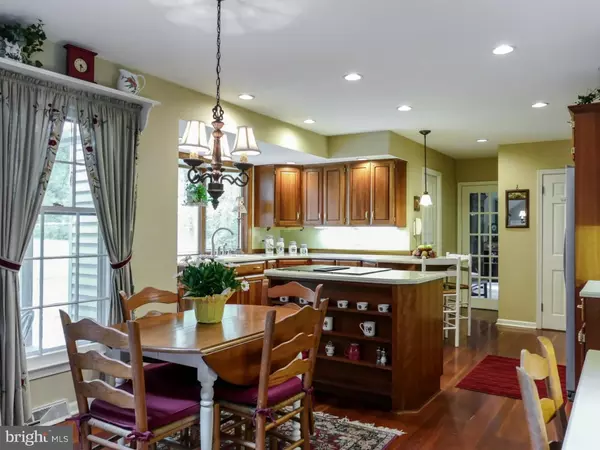$485,900
$499,900
2.8%For more information regarding the value of a property, please contact us for a free consultation.
101 TINKER HILL RD Phoenixville, PA 19460
4 Beds
3 Baths
2,394 SqFt
Key Details
Sold Price $485,900
Property Type Single Family Home
Sub Type Detached
Listing Status Sold
Purchase Type For Sale
Square Footage 2,394 sqft
Price per Sqft $202
Subdivision None Available
MLS Listing ID 1002620748
Sold Date 11/16/15
Style Colonial
Bedrooms 4
Full Baths 2
Half Baths 1
HOA Y/N N
Abv Grd Liv Area 2,394
Originating Board TREND
Year Built 1969
Annual Tax Amount $7,153
Tax Year 2015
Lot Size 2.300 Acres
Acres 2.3
Property Description
Elegance and charm defines this stately home located in Schuylkill Township. Located in a quiet, country setting yet just minutes from Valley Forge Park, Phoenixville, Malvern, the Court and Plaza in King of Prussia and the PA Turnpike and within walking distance to the YMCA. Access into the large lot is from a creek lined road. The driveway leads up to an impressive entrance filled with mature and colorful landscaping. The owners have meticulously cared for every detail in this home and it truly shows. Wood accent throughout with wainscoting, wood stair and rail, hardwood floors, and crown and chair molding. The large living room with fireplace and wood mantle welcomes you from the wide, open foyer. Dining room is spacious for entertaining. Beautifully renovated kitchen has custom cherry flooring and cabinetry, corian tops, seating bar area, built-in desk, all new stainless steel appliances, and center island. The rear kitchen wall was extended into a bay window bumpout to add room and added light ? a gorgeous view into the rear yard. Sunken family room is instantly comforting in its appearance. Leading directly from the breakfast area, this room features a brick floor and fireplace. The woodstove is sure to keep you cozy during colder months. Exposed beams, wood mantle and custom built-in wall units complete this charming room. Attached screened porch overlooks the rear yard and glorious flower beds. The second floor has 4 bedrooms. Hardwood floor can be found under the carpets. The Master Suite is spacious with double French doors leading into the recently renovated bath. Custom designed master bath boasts teak wood floor, walk-in closet, granite top, custom vanity and cabinetry, shower with granite seat. A pocket door leads to an attached water closet with toilet and pedestal sink. 3 additional bedrooms are serviced by a central bath with maple cabinetry, built-in bench, tiled tub and floor. Partially finished basement is perfect for playrooms, hobby areas or secondary family room. Workshop also off in an unfinished portion of the basement. Incredible care and detail exudes from every inch of this home. This is one you need to experience with a personal tour!
Location
State PA
County Chester
Area Schuylkill Twp (10327)
Zoning FR
Rooms
Other Rooms Living Room, Dining Room, Primary Bedroom, Bedroom 2, Bedroom 3, Kitchen, Family Room, Bedroom 1, Other, Attic
Basement Full
Interior
Interior Features Primary Bath(s), Kitchen - Island, Butlers Pantry, Breakfast Area
Hot Water Electric
Heating Oil, Forced Air
Cooling Central A/C
Flooring Wood, Fully Carpeted, Tile/Brick, Stone
Fireplaces Number 2
Fireplaces Type Brick
Equipment Cooktop
Fireplace Y
Appliance Cooktop
Heat Source Oil
Laundry Main Floor
Exterior
Exterior Feature Patio(s)
Garage Spaces 5.0
Water Access N
Accessibility None
Porch Patio(s)
Attached Garage 2
Total Parking Spaces 5
Garage Y
Building
Story 2
Sewer On Site Septic
Water Well
Architectural Style Colonial
Level or Stories 2
Additional Building Above Grade
New Construction N
Schools
High Schools Phoenixville Area
School District Phoenixville Area
Others
Tax ID 27-05 -0053.0800
Ownership Fee Simple
Read Less
Want to know what your home might be worth? Contact us for a FREE valuation!

Our team is ready to help you sell your home for the highest possible price ASAP

Bought with Rachel Hartline • Freestyle Real Estate LLC

GET MORE INFORMATION





