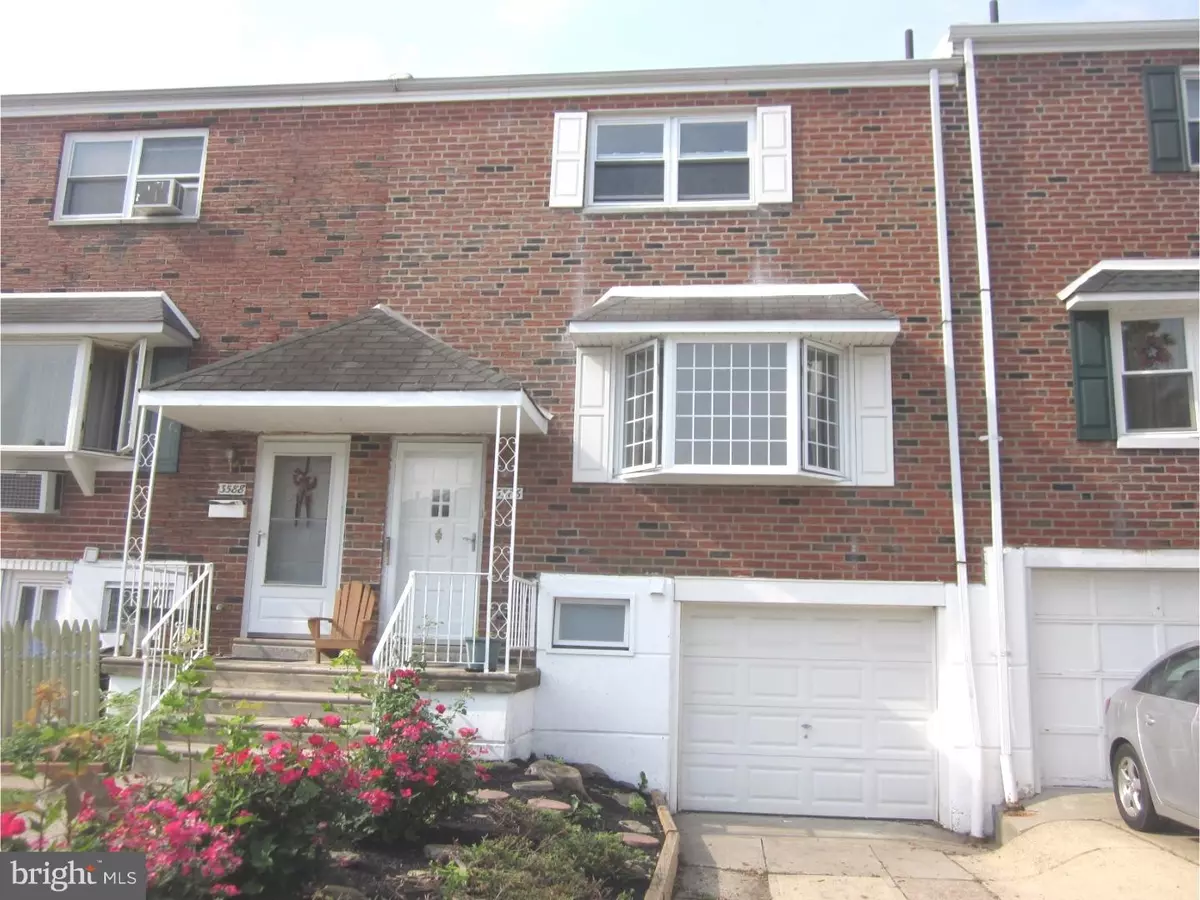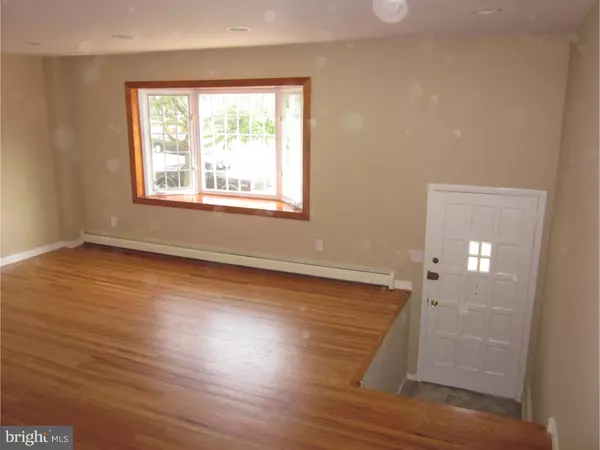$194,000
$194,900
0.5%For more information regarding the value of a property, please contact us for a free consultation.
3586 BROOKVIEW RD Philadelphia, PA 19154
3 Beds
3 Baths
1,360 SqFt
Key Details
Sold Price $194,000
Property Type Townhouse
Sub Type Interior Row/Townhouse
Listing Status Sold
Purchase Type For Sale
Square Footage 1,360 sqft
Price per Sqft $142
Subdivision Pennswood Park
MLS Listing ID 1002629250
Sold Date 01/21/16
Style AirLite
Bedrooms 3
Full Baths 2
Half Baths 1
HOA Y/N N
Abv Grd Liv Area 1,360
Originating Board TREND
Year Built 1957
Annual Tax Amount $2,604
Tax Year 2016
Lot Size 1,895 Sqft
Acres 0.04
Lot Dimensions 20X95
Property Description
Back on the market!!! All brick 3 bedroom, 2 1/2 bath row that has been rehabbed from top to bottom. Features include: brand new kitchen with 42" cabinets, granite countertops, glass backsplash, ceramic tile flooring and stainless appliances-absolutely beautiful!! The floors on the first floor have been refinished, all 6 panel doors with brushed nickel hardware have been installed. The master bedroom features a new master bath and walk-in closet. The second floor also features 2 other good size bedrooms and ceramic tile hall bath-all bedrooms have new wall to wall carpeting and ceiling fans. The finished basement has plenty of windows that allow plenty of sunlight, berber carpeting and recessed lighting. The back door leads out to a patio and fenced backyard. The seller is licensed real estate broker in the Commonwealth of Pennsylvania. This home will sell quickly so make your appointment today!!!
Location
State PA
County Philadelphia
Area 19154 (19154)
Zoning RSA4
Rooms
Other Rooms Living Room, Dining Room, Primary Bedroom, Bedroom 2, Kitchen, Family Room, Bedroom 1, Attic
Basement Full, Outside Entrance, Fully Finished
Interior
Interior Features Primary Bath(s), Ceiling Fan(s), Stall Shower, Kitchen - Eat-In
Hot Water Natural Gas
Heating Gas, Hot Water, Baseboard
Cooling Central A/C
Flooring Wood, Fully Carpeted, Tile/Brick
Equipment Built-In Range, Dishwasher, Disposal, Energy Efficient Appliances, Built-In Microwave
Fireplace N
Window Features Replacement
Appliance Built-In Range, Dishwasher, Disposal, Energy Efficient Appliances, Built-In Microwave
Heat Source Natural Gas
Laundry Lower Floor
Exterior
Exterior Feature Patio(s)
Garage Spaces 2.0
Water Access N
Roof Type Pitched,Shingle
Accessibility None
Porch Patio(s)
Attached Garage 1
Total Parking Spaces 2
Garage Y
Building
Lot Description Rear Yard
Story 2
Foundation Concrete Perimeter
Sewer Public Sewer
Water Public
Architectural Style AirLite
Level or Stories 2
Additional Building Above Grade
New Construction N
Schools
School District The School District Of Philadelphia
Others
Tax ID 662374900
Ownership Fee Simple
Acceptable Financing Conventional, VA, FHA 203(b)
Listing Terms Conventional, VA, FHA 203(b)
Financing Conventional,VA,FHA 203(b)
Read Less
Want to know what your home might be worth? Contact us for a FREE valuation!

Our team is ready to help you sell your home for the highest possible price ASAP

Bought with Michael F Cirillo • Coldwell Banker Hearthside Realtors

GET MORE INFORMATION





