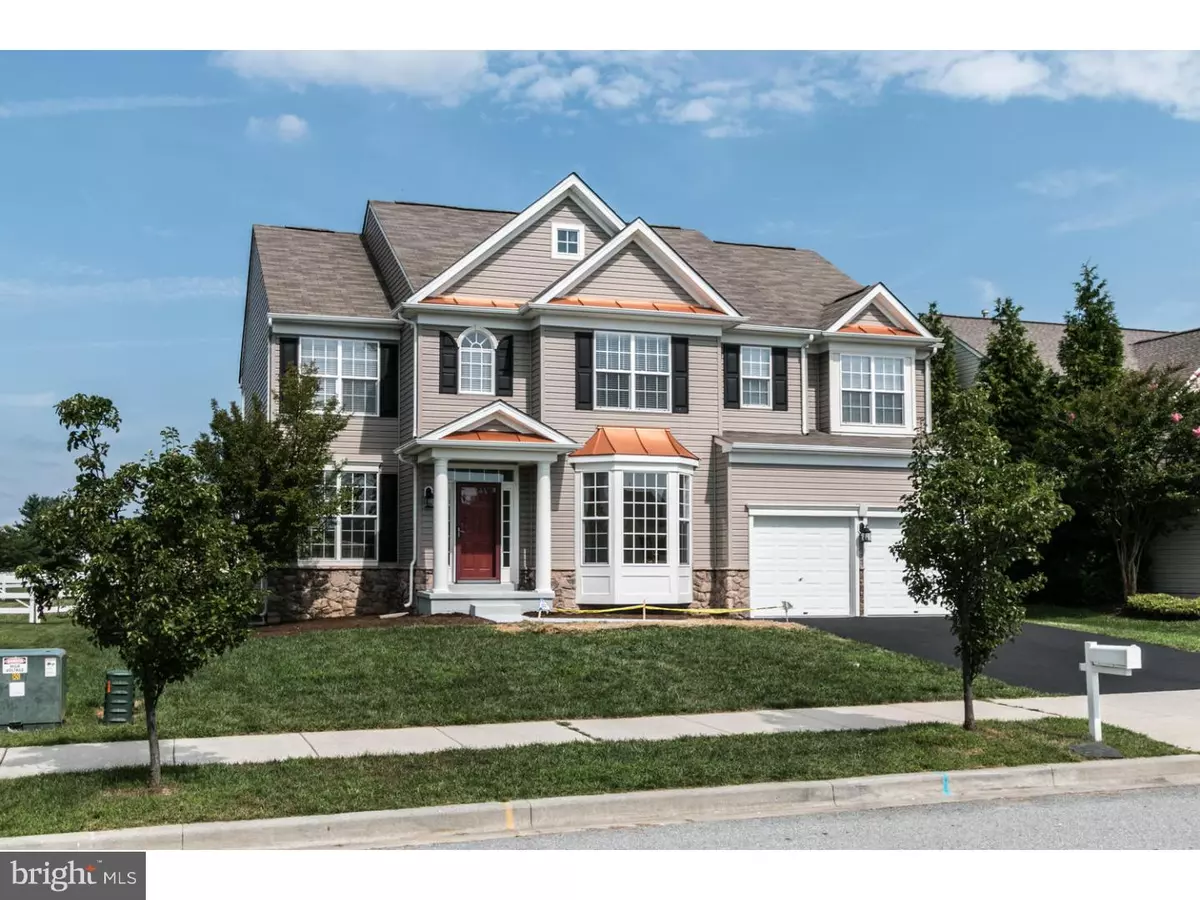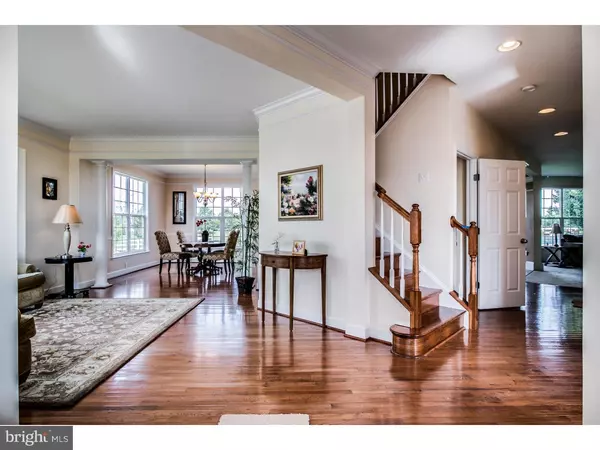$384,000
$394,900
2.8%For more information regarding the value of a property, please contact us for a free consultation.
6 HAMPDEN CT Middletown, DE 19709
4 Beds
4 Baths
3,425 SqFt
Key Details
Sold Price $384,000
Property Type Single Family Home
Sub Type Detached
Listing Status Sold
Purchase Type For Sale
Square Footage 3,425 sqft
Price per Sqft $112
Subdivision Willow Grove Mill
MLS Listing ID 1002664554
Sold Date 09/14/15
Style Colonial
Bedrooms 4
Full Baths 3
Half Baths 1
HOA Fees $12/ann
HOA Y/N Y
Abv Grd Liv Area 3,425
Originating Board TREND
Year Built 2006
Annual Tax Amount $3,046
Tax Year 2015
Lot Size 10,454 Sqft
Acres 0.24
Lot Dimensions 75 X 142.40
Property Description
OPEN HOUSE SUNDAY, July 26, 2015, 1 - 3PM! Luxury 9-year old home with an abundance of space is located in the highly desirable neighborhood of Willow Grove Mill. This Lexington model was built by Beazer and features 9' ceilings, beautiful Custom sized windows, ample crown molding, recessed lights, classic Stone front water table with vinyl siding, shingle and metal roofing, full view storm door, Hardwood flooring and a full sized walkout basement. The Living room and Dining area are complemented in this open floor plan by the expanded foyer entry, 2 piece crown molding, professional designer chosen paint pallet and prominent columns. Hardwood flooring flows from the foyer, living & dining areas, through the formal study adorned with wood tone French doors and down the hall to the great room that has a wall of windows, sound system wiring and a gas fireplace. The gourmet kitchen features 42" cabinets with crown capping, granite counter tops, center island, a separate dining area, ceramic tile floors, walk-in pantry, a work station, electric double wall oven, gas cook top, microwave range hood, dishwasher, refrigerator, double bowl corner sink and access to the back yard off an expanded landing with stairway! Upstairs you will find a dramatic double door entry into the Master Bedroom which offers a tray ceiling, a separate sitting room, 2 walk in closets and a stunning tiled 4pc Master Bath to include private toilet, 2 separate bowl vanity's, a corner soaking tub, large walk in glass shower. There are also 3 other generous size bedrooms, 2 more bathrooms, a beautiful open stairwell that can become an art gallery plus a conveniently located laundry room. Lower level is plumbed for a bathroom and has an unbelievable walk out area that lets in the Sun. Systems include high efficiency gas furnace & central air and gas hot water heater. The 2 car garage offers overhead door openers, storage and is freshly painted. This is walking community with wide sidewalks, street lights, abundant parking and the WOW factor is that this home backs to no other home site. Located minutes from Rt 299, Rt 1, you have ease of travel access with the option of being able to walk to nearby stores and schools. This is an impressive home.
Location
State DE
County New Castle
Area South Of The Canal (30907)
Zoning RES
Rooms
Other Rooms Living Room, Dining Room, Primary Bedroom, Bedroom 2, Bedroom 3, Kitchen, Family Room, Bedroom 1, Laundry, Other, Attic
Basement Full, Unfinished, Outside Entrance
Interior
Interior Features Primary Bath(s), Kitchen - Island, Butlers Pantry, Ceiling Fan(s), Stall Shower, Kitchen - Eat-In
Hot Water Natural Gas
Heating Gas, Forced Air
Cooling Central A/C
Flooring Wood, Fully Carpeted, Tile/Brick
Fireplaces Number 1
Fireplaces Type Gas/Propane
Equipment Cooktop, Oven - Wall, Oven - Double, Dishwasher, Disposal
Fireplace Y
Window Features Bay/Bow
Appliance Cooktop, Oven - Wall, Oven - Double, Dishwasher, Disposal
Heat Source Natural Gas
Laundry Upper Floor
Exterior
Exterior Feature Porch(es)
Garage Spaces 5.0
Utilities Available Cable TV
Water Access N
Roof Type Pitched,Shingle,Metal
Accessibility None
Porch Porch(es)
Attached Garage 2
Total Parking Spaces 5
Garage Y
Building
Lot Description Level, Front Yard, Rear Yard, SideYard(s)
Story 2
Foundation Concrete Perimeter
Sewer Public Sewer
Water Public
Architectural Style Colonial
Level or Stories 2
Additional Building Above Grade
Structure Type 9'+ Ceilings
New Construction N
Schools
Elementary Schools Brick Mill
Middle Schools Louis L. Redding
High Schools Middletown
School District Appoquinimink
Others
HOA Fee Include Common Area Maintenance,Snow Removal
Tax ID 23-025.00-033
Ownership Fee Simple
Acceptable Financing Conventional, VA
Listing Terms Conventional, VA
Financing Conventional,VA
Read Less
Want to know what your home might be worth? Contact us for a FREE valuation!

Our team is ready to help you sell your home for the highest possible price ASAP

Bought with Donna Weed • Long & Foster Real Estate, Inc.

GET MORE INFORMATION





