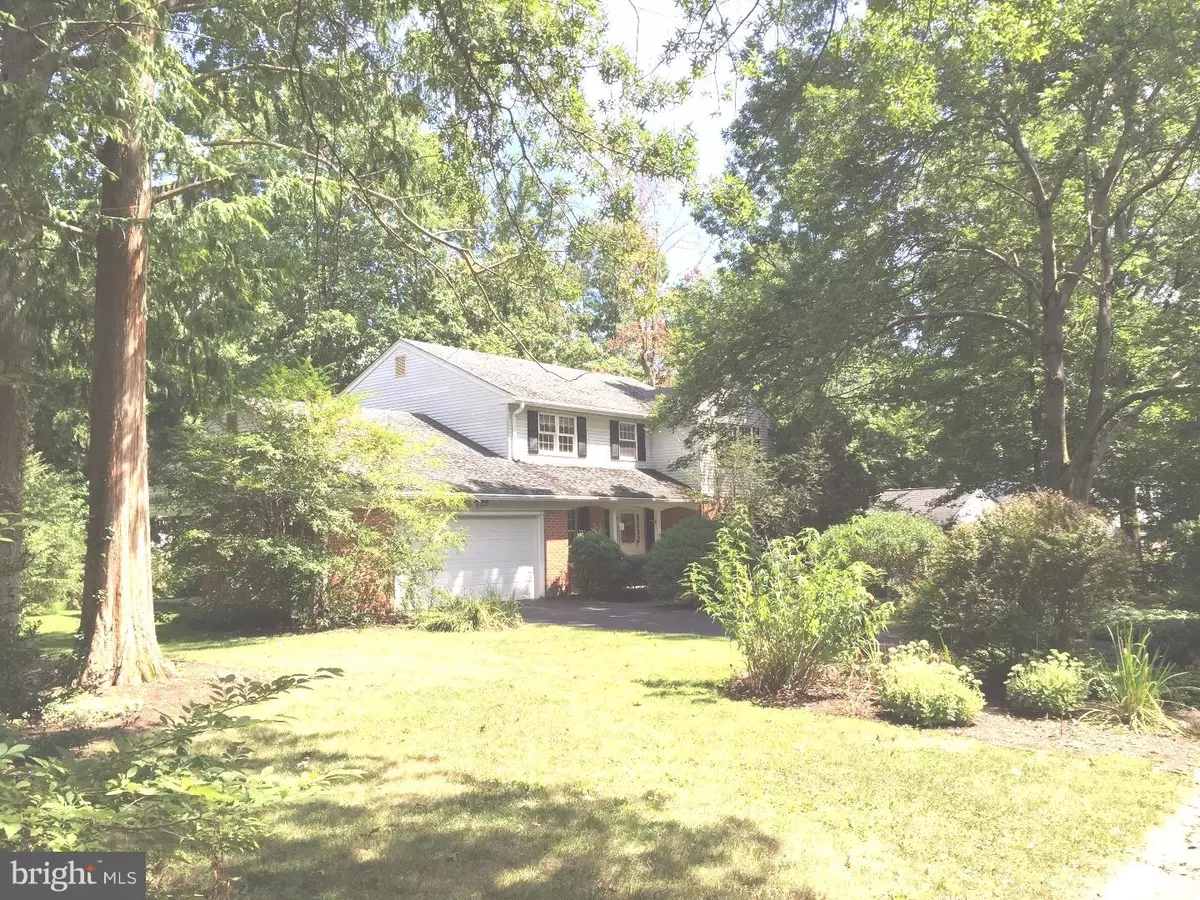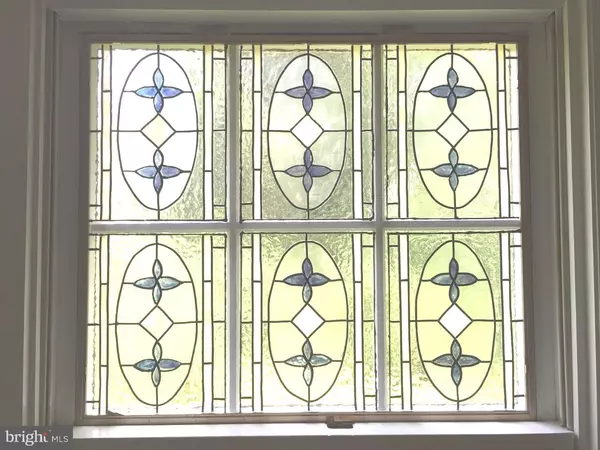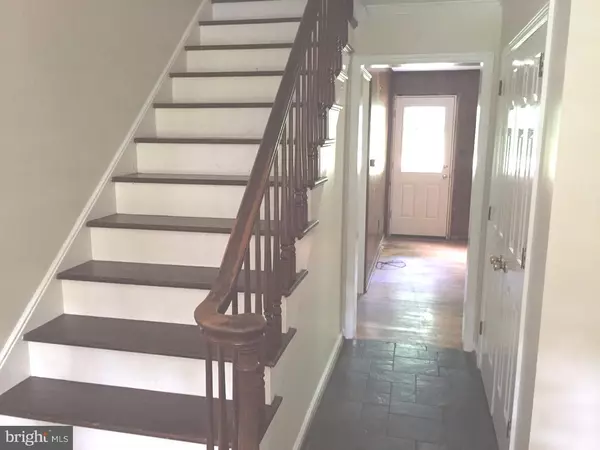$260,000
$299,000
13.0%For more information regarding the value of a property, please contact us for a free consultation.
1903 WOODBROOK DR Wilmington, DE 19810
4 Beds
3 Baths
2,375 SqFt
Key Details
Sold Price $260,000
Property Type Single Family Home
Sub Type Detached
Listing Status Sold
Purchase Type For Sale
Square Footage 2,375 sqft
Price per Sqft $109
Subdivision Westwood Manor
MLS Listing ID 1002688076
Sold Date 09/29/15
Style Colonial
Bedrooms 4
Full Baths 2
Half Baths 1
HOA Y/N N
Abv Grd Liv Area 2,375
Originating Board TREND
Year Built 1973
Annual Tax Amount $3,236
Tax Year 2014
Lot Size 0.310 Acres
Acres 0.31
Lot Dimensions 112X142
Property Description
Live in an Exclusive Neighborhood in Brandywine Hundred. This 4BD/2.1BA Colonial with a two car garage in Westwood Manor property is being sold AS IS. This home contains 4 over-sized bedrooms and 2 full baths on the second floor. The master bedroom has a walk-in closet, a double door closet and a master bathroom. The house has hardwood floors throughout. The main floor has a large living room, large family room with a brick fireplace, formal dining room with stained glass windows, large eat-in kitchen, powder room, laundry/mud room with a separate sink and private entrance. The basement has three finished rooms with new drop ceilings that can be used for additional bedrooms, home office, playroom, etc. There is an attached two car garage with new door, a side work area, and an attic for storage. There is an outdoor deck off the family room for outdoor entertainment in the lush surroundings including a Giant Sequoya tree. The house was solidly built, had only one owner, and contains plenty of closets, attic spaces, and storage throughout. Westwood Manor was developed by James Conly in the late 1930's and still retains its serine beauty nestled conveniently to nearby schools, shops, restaurants, and parks in the heart of Brandywine Hundred.
Location
State DE
County New Castle
Area Brandywine (30901)
Zoning NC15
Direction South
Rooms
Other Rooms Living Room, Dining Room, Primary Bedroom, Bedroom 2, Bedroom 3, Kitchen, Family Room, Bedroom 1, Laundry, Attic
Basement Partial, Fully Finished
Interior
Interior Features Primary Bath(s), Ceiling Fan(s), Kitchen - Eat-In
Hot Water Electric
Heating Gas, Forced Air
Cooling Central A/C
Flooring Wood
Fireplaces Number 1
Fireplaces Type Brick
Equipment Cooktop, Oven - Wall, Oven - Double
Fireplace Y
Appliance Cooktop, Oven - Wall, Oven - Double
Heat Source Natural Gas
Laundry Main Floor
Exterior
Exterior Feature Deck(s)
Garage Spaces 4.0
Utilities Available Cable TV
Water Access N
Roof Type Pitched,Shingle
Accessibility None
Porch Deck(s)
Attached Garage 2
Total Parking Spaces 4
Garage Y
Building
Lot Description Front Yard, Rear Yard, SideYard(s)
Story 2
Sewer Public Sewer
Water Public
Architectural Style Colonial
Level or Stories 2
Additional Building Above Grade
New Construction N
Schools
School District Brandywine
Others
Tax ID 06-081.00-217
Ownership Fee Simple
Security Features Security System
Read Less
Want to know what your home might be worth? Contact us for a FREE valuation!

Our team is ready to help you sell your home for the highest possible price ASAP

Bought with Cathy Ortner • Patterson-Schwartz-Brandywine

GET MORE INFORMATION





