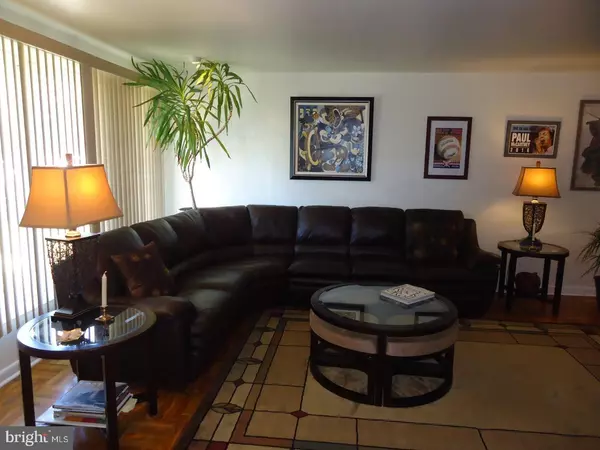$265,000
$269,900
1.8%For more information regarding the value of a property, please contact us for a free consultation.
8410 LANGDON ST Philadelphia, PA 19152
3 Beds
3 Baths
1,440 SqFt
Key Details
Sold Price $265,000
Property Type Single Family Home
Sub Type Detached
Listing Status Sold
Purchase Type For Sale
Square Footage 1,440 sqft
Price per Sqft $184
Subdivision Bells Corner
MLS Listing ID 1002023004
Sold Date 09/07/18
Style Ranch/Rambler
Bedrooms 3
Full Baths 2
Half Baths 1
HOA Y/N N
Abv Grd Liv Area 1,440
Originating Board TREND
Year Built 1957
Annual Tax Amount $2,842
Tax Year 2018
Lot Size 4,274 Sqft
Acres 0.1
Lot Dimensions 56X77
Property Description
3 BEDROOM, 2 1/2 BATH SINGLE RANCH IN BELLS CORNER! 1st fl. - Large livingroom with parquet hardwood floors and coat closet with access panel to attic. Formal diningroom with parquet hardwood floors and side door to outside covered patio. Eat in kitchen with newer gas range oven (1 Yr.), garbage disposal, pantry, tile floor and refrigerator. Master bedroom with powder room, parquet hardwood floors and double closet. (2) other nice size bedrooms with parquet hardwood floors and double closets. Hall bath with tub and shower enclosure, linen closet, vanity and tile floor. Hall whole house exhaust fan. Basement - Large finished rec. room with built in bar and stools. Space heater. Huge laundry room with full bath - stall shower. Storage closet under stairs. Utility area with exit to rear yard. Additional storage room with workbench and large double closet (could be used for a playroom or office). Well maintained ranch - Central air. Newly pointed (2017). Nicely landscaped. (1) car garage. Convenient location! Immediate possession ok.
Location
State PA
County Philadelphia
Area 19152 (19152)
Zoning RSA3
Rooms
Other Rooms Living Room, Dining Room, Primary Bedroom, Bedroom 2, Kitchen, Family Room, Bedroom 1, Laundry, Other, Attic
Basement Full, Outside Entrance, Fully Finished
Interior
Interior Features Primary Bath(s), Kitchen - Eat-In
Hot Water Natural Gas
Heating Gas, Forced Air
Cooling Central A/C
Flooring Wood, Fully Carpeted, Tile/Brick
Equipment Built-In Range, Disposal
Fireplace N
Appliance Built-In Range, Disposal
Heat Source Natural Gas
Laundry Basement
Exterior
Exterior Feature Patio(s)
Garage Spaces 2.0
Water Access N
Roof Type Shingle
Accessibility None
Porch Patio(s)
Attached Garage 1
Total Parking Spaces 2
Garage Y
Building
Lot Description Front Yard, Rear Yard, SideYard(s)
Story 1
Foundation Stone
Sewer Public Sewer
Water Public
Architectural Style Ranch/Rambler
Level or Stories 1
Additional Building Above Grade
New Construction N
Schools
School District The School District Of Philadelphia
Others
Senior Community No
Tax ID 562332700
Ownership Fee Simple
Acceptable Financing Conventional, VA, FHA 203(b)
Listing Terms Conventional, VA, FHA 203(b)
Financing Conventional,VA,FHA 203(b)
Read Less
Want to know what your home might be worth? Contact us for a FREE valuation!

Our team is ready to help you sell your home for the highest possible price ASAP

Bought with Puthuparambi C Chandy • Mega Realty, LLC

GET MORE INFORMATION





