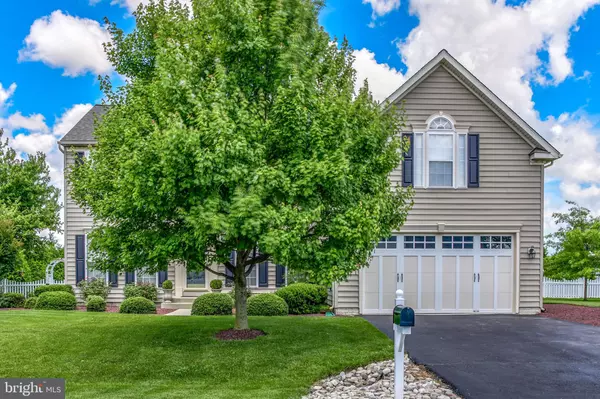$450,000
$475,000
5.3%For more information regarding the value of a property, please contact us for a free consultation.
280 POWELL CIR Berlin, MD 21811
5 Beds
4 Baths
3,372 SqFt
Key Details
Sold Price $450,000
Property Type Single Family Home
Sub Type Detached
Listing Status Sold
Purchase Type For Sale
Square Footage 3,372 sqft
Price per Sqft $133
Subdivision Franklin Knoll
MLS Listing ID 1001877852
Sold Date 09/21/18
Style Colonial
Bedrooms 5
Full Baths 3
Half Baths 1
HOA Y/N N
Abv Grd Liv Area 3,372
Originating Board BRIGHT
Year Built 2005
Annual Tax Amount $5,396
Tax Year 2017
Lot Size 0.461 Acres
Acres 0.46
Property Description
Gorgeous meticulously maintained home in the Berlin community of Franklin Knoll. Spectacular gourmet kitchen with granite throughout and Bosche appliances that lends itself to entertaining. Quaint eat in breakfast area that leads into the great room . Formal dining room and expansive open concept floor plan with cathedral ceilings. A formal living room and first floor master suite complete the first floor. Upstairs features 3 more bedrooms with 2 baths featuring granite top double bowl vanities , use the large sunken bonus room with en suite full bath as an upstairs master. Exterior features include Trex decking, vinyl fencing and in-ground sprinkler system. This is your Berlin Dream Home!
Location
State MD
County Worcester
Area Worcester West Of Rt-113
Zoning R-1
Direction South
Rooms
Main Level Bedrooms 5
Interior
Interior Features Carpet, Ceiling Fan(s), Crown Moldings, Dining Area, Entry Level Bedroom, Kitchen - Gourmet, Primary Bath(s), Sprinkler System, Walk-in Closet(s), Wood Floors
Heating Gas
Cooling Central A/C
Flooring Carpet, Hardwood, Tile/Brick
Fireplaces Number 1
Fireplaces Type Gas/Propane
Equipment Built-In Microwave, Dishwasher, Cooktop, Dryer, Energy Efficient Appliances, Oven - Double, Oven - Wall, Refrigerator, Stainless Steel Appliances, Washer, Water Heater
Furnishings No
Fireplace Y
Window Features Insulated
Appliance Built-In Microwave, Dishwasher, Cooktop, Dryer, Energy Efficient Appliances, Oven - Double, Oven - Wall, Refrigerator, Stainless Steel Appliances, Washer, Water Heater
Heat Source Natural Gas
Laundry Has Laundry, Main Floor
Exterior
Parking Features Garage - Front Entry, Garage Door Opener
Garage Spaces 2.0
Fence Vinyl
Water Access N
Roof Type Architectural Shingle
Accessibility None
Attached Garage 2
Total Parking Spaces 2
Garage Y
Building
Story 2
Sewer Public Sewer
Water Public
Architectural Style Colonial
Level or Stories 2
Additional Building Above Grade, Below Grade
Structure Type Cathedral Ceilings,9'+ Ceilings,Vinyl
New Construction N
Schools
Elementary Schools Buckingham
Middle Schools Stephen Decatur
High Schools Stephen Decatur
School District Worcester County Public Schools
Others
Senior Community No
Tax ID 03-161714
Ownership Fee Simple
SqFt Source Assessor
Special Listing Condition Standard
Read Less
Want to know what your home might be worth? Contact us for a FREE valuation!

Our team is ready to help you sell your home for the highest possible price ASAP

Bought with Kimberly Bounds • Coldwell Banker Realty

GET MORE INFORMATION





