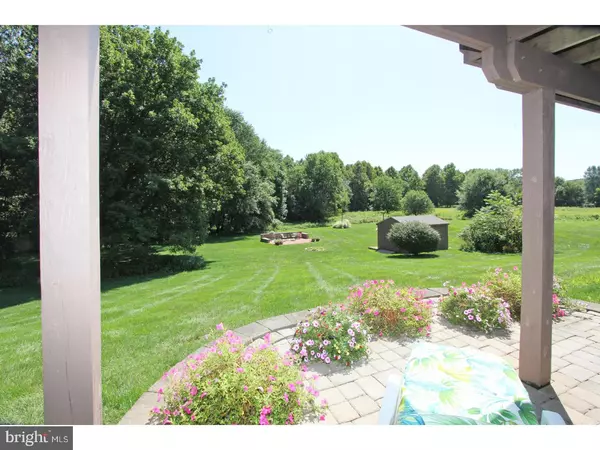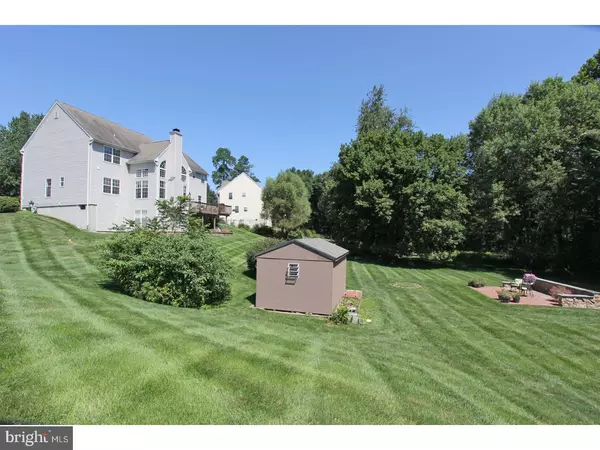$449,999
$449,999
For more information regarding the value of a property, please contact us for a free consultation.
7 ANGELICA DR Avondale, PA 19311
4 Beds
4 Baths
4,553 SqFt
Key Details
Sold Price $449,999
Property Type Single Family Home
Sub Type Detached
Listing Status Sold
Purchase Type For Sale
Square Footage 4,553 sqft
Price per Sqft $98
Subdivision Hills Of Sullivan
MLS Listing ID 1002290018
Sold Date 10/19/18
Style Colonial,Traditional
Bedrooms 4
Full Baths 3
Half Baths 1
HOA Y/N N
Abv Grd Liv Area 4,553
Originating Board TREND
Year Built 2000
Annual Tax Amount $9,987
Tax Year 2018
Lot Size 1.030 Acres
Acres 1.03
Lot Dimensions PA
Property Description
If you enjoy beautiful, peaceful scenery, bordered by White Clay Creek Preserve, welcome home! Move right into this fabulous sun filled residence with an open floor plan. Enjoy the many upgrades such as hand scraped cherry floors throughout the first floor, 9 ft. ceilings, an abundance of windows, two story great room, fantastic kitchen, and the list goes on. The aspiring chef will be thrilled with the gourmet kitchen complete with a Gaggenau double oven, gas and induction cook top, granite counters, stainless steel appliances, and an oversized center island. The walk out finished basement has a guest room and full bath. Take the party outside for volleyball, horseshoes, and barbecue. At the end of the night sit around the fire pit and enjoy nature. The upstairs private master suite has a sitting room, and a luxuriance bath to unwind at the end of your hectic day. This home is fantastic for entertaining family, friends, and developing wonderful memories. View this property today. You will not be disappointed.
Location
State PA
County Chester
Area London Grove Twp (10359)
Zoning RR
Rooms
Other Rooms Living Room, Dining Room, Primary Bedroom, Bedroom 2, Bedroom 3, Kitchen, Family Room, Bedroom 1, Other, Attic
Basement Full, Fully Finished
Interior
Interior Features Kitchen - Island, Kitchen - Eat-In
Hot Water Natural Gas
Heating Gas, Forced Air
Cooling Central A/C
Flooring Wood, Fully Carpeted, Tile/Brick
Fireplaces Number 1
Fireplaces Type Gas/Propane
Equipment Oven - Wall, Oven - Self Cleaning, Dishwasher, Built-In Microwave
Fireplace Y
Window Features Energy Efficient
Appliance Oven - Wall, Oven - Self Cleaning, Dishwasher, Built-In Microwave
Heat Source Natural Gas
Laundry Main Floor, Basement
Exterior
Exterior Feature Deck(s)
Parking Features Inside Access, Garage Door Opener
Garage Spaces 5.0
Water Access N
Roof Type Pitched,Shingle
Accessibility None
Porch Deck(s)
Attached Garage 2
Total Parking Spaces 5
Garage Y
Building
Story 2
Foundation Concrete Perimeter
Sewer On Site Septic
Water Public
Architectural Style Colonial, Traditional
Level or Stories 2
Additional Building Above Grade
Structure Type 9'+ Ceilings
New Construction N
Schools
School District Avon Grove
Others
Senior Community No
Tax ID 59-09 -0046
Ownership Fee Simple
Acceptable Financing Conventional, VA, FHA 203(b)
Listing Terms Conventional, VA, FHA 203(b)
Financing Conventional,VA,FHA 203(b)
Read Less
Want to know what your home might be worth? Contact us for a FREE valuation!

Our team is ready to help you sell your home for the highest possible price ASAP

Bought with Joanne Meikle • United Real Estate - Advantage

GET MORE INFORMATION





