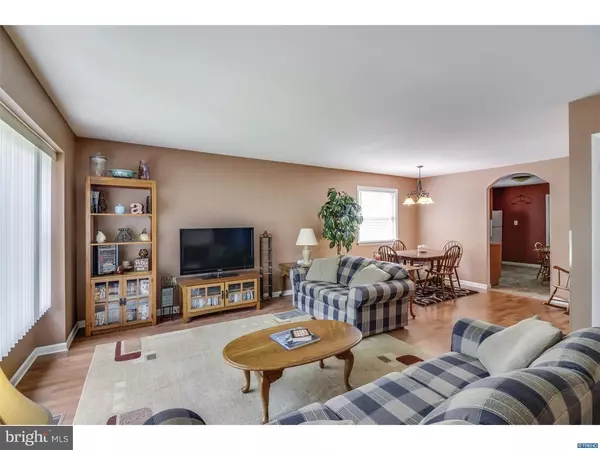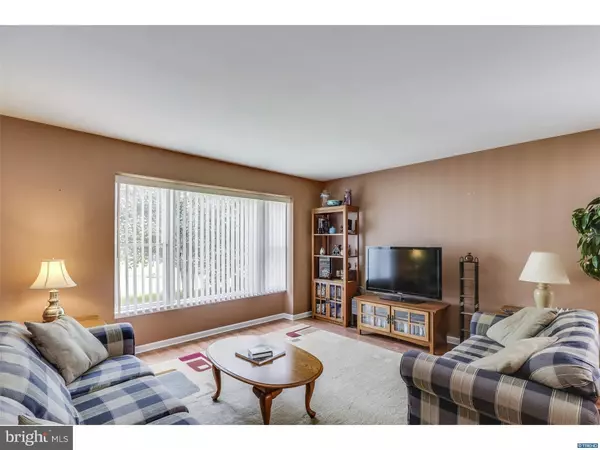$187,500
$189,999
1.3%For more information regarding the value of a property, please contact us for a free consultation.
210 W SKEET CIR Bear, DE 19701
2 Beds
2 Baths
1,955 SqFt
Key Details
Sold Price $187,500
Property Type Single Family Home
Sub Type Detached
Listing Status Sold
Purchase Type For Sale
Square Footage 1,955 sqft
Price per Sqft $95
Subdivision Fox Run
MLS Listing ID 1006136368
Sold Date 11/30/18
Style Ranch/Rambler
Bedrooms 2
Full Baths 1
Half Baths 1
HOA Y/N N
Abv Grd Liv Area 1,125
Originating Board TREND
Year Built 1987
Annual Tax Amount $1,916
Tax Year 2017
Lot Size 6,098 Sqft
Acres 0.14
Lot Dimensions 55 X 105
Property Description
Welcome Home! This meticulously maintained home boasts pride of ownership both inside & out! The exterior features mature landscaping, new fencing & inviting front porch for an added touch of curb appeal. As you enter, the warm paint colors & abundance of upgrades welcome you! The spacious living room showcases a large picturesque window that enables rays of sunshine to brighten the room. The adjacent dining room features ornate lighting for an added touch of ambiance. This space makes the perfect place to host your next dinner gathering. You'll be able to prepare for your party, while still being able to interact with your guests. The flowing floor plan of this fantastic home makes entertaining effortless! The spacious kitchen features ample cabinet/counter space, decorative lighting & convenient access to the rear yard. Retire for the evening to the master bedroom featuring a spacious closet & tastefully appointed master bath. You'll find an additional bedroom & powder room that complete the main level of this home. The partially finished basement makes the perfect blank canvas for your creative touches. Workout room, office or additional recreation room - the options are endless! You'll look forward to relaxing in the rear yard while overlooking the tranquil setting. The mature trees, concrete patio & newly installed privacy fence complete your own backyard oasis. Features include, but not limited to: New cabinet installed above the refrigerator, new microwave, new disposal, new light fixtures throughout, new exterior storm door/exterior door, new trim in the LR, new carpet/new trim in both bedrooms, new closet door in guest bedroom, replaced shower/tub in master bath, installed glass shower doors, new HVAC (2016), new hot water heater (2016), new washer/dryer (2016), new sump pump (2016), new garage door (2017), new attic stairs, new fence w/gate, wired for alarm, wired for FIOS - the updates are endless!
Location
State DE
County New Castle
Area Newark/Glasgow (30905)
Zoning NCPUD
Rooms
Other Rooms Living Room, Dining Room, Primary Bedroom, Kitchen, Bedroom 1, Attic
Basement Full
Interior
Interior Features Primary Bath(s), Kitchen - Eat-In
Hot Water Propane
Heating Propane, Forced Air
Cooling Central A/C
Flooring Fully Carpeted, Vinyl
Equipment Built-In Range, Dishwasher, Disposal, Built-In Microwave
Fireplace N
Appliance Built-In Range, Dishwasher, Disposal, Built-In Microwave
Heat Source Bottled Gas/Propane
Laundry Basement
Exterior
Exterior Feature Porch(es)
Garage Spaces 2.0
Fence Other
Utilities Available Cable TV
Water Access N
Roof Type Shingle
Accessibility None
Porch Porch(es)
Attached Garage 1
Total Parking Spaces 2
Garage Y
Building
Lot Description Corner, Front Yard, Rear Yard, SideYard(s)
Story 1
Foundation Concrete Perimeter
Sewer Public Sewer
Water Public
Architectural Style Ranch/Rambler
Level or Stories 1
Additional Building Above Grade, Below Grade
New Construction N
Schools
School District Christina
Others
Senior Community No
Tax ID 11-028.10-105
Ownership Fee Simple
Acceptable Financing Conventional, VA, FHA 203(b)
Listing Terms Conventional, VA, FHA 203(b)
Financing Conventional,VA,FHA 203(b)
Read Less
Want to know what your home might be worth? Contact us for a FREE valuation!

Our team is ready to help you sell your home for the highest possible price ASAP

Bought with Doreen A. Sawchak • BHHS Fox & Roach-Newark

GET MORE INFORMATION





