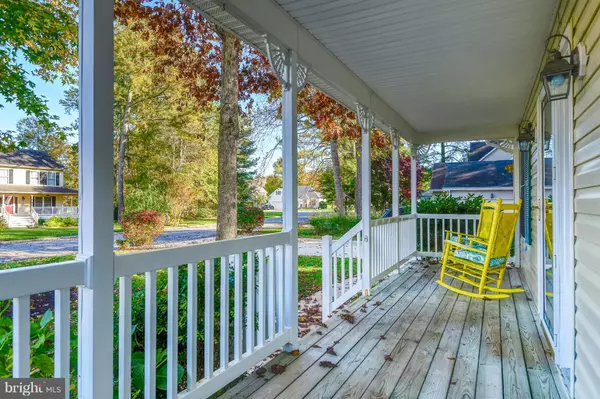$365,000
$379,900
3.9%For more information regarding the value of a property, please contact us for a free consultation.
10923 PLAYER LN Berlin, MD 21811
3 Beds
3 Baths
1,960 SqFt
Key Details
Sold Price $365,000
Property Type Single Family Home
Sub Type Detached
Listing Status Sold
Purchase Type For Sale
Square Footage 1,960 sqft
Price per Sqft $186
Subdivision River Run
MLS Listing ID MDWO100106
Sold Date 01/04/19
Style Contemporary
Bedrooms 3
Full Baths 2
Half Baths 1
HOA Fees $184/qua
HOA Y/N Y
Abv Grd Liv Area 1,960
Originating Board BRIGHT
Year Built 1996
Annual Tax Amount $2,994
Tax Year 2018
Lot Size 0.302 Acres
Acres 0.3
Property Description
Golf where you live. This 3 bedroom 2.5 bath home sits on 15th Fairway. Inviting foyer with entry way closet that leads to a living room with vaulted ceiling, laminate flooring and gas fireplace. Open kitchen features granite counter tops, large kitchen island, breakfast nook and a pantry which leads to a formal dining room. Master suite offers access to a back deck, laminate flooring, bath with ceramic flooring, a soaking tub, and dual sink vanity. 3 season room overlooks the golf course and leads to a back deck. Walk in attic provides plenty of room for storage. Other features include a 2-car garage and irrigation system. Call for your personal tour!
Location
State MD
County Worcester
Area Worcester East Of Rt-113
Zoning R-1
Rooms
Other Rooms Living Room, Dining Room, Kitchen, Attic, Bonus Room
Main Level Bedrooms 3
Interior
Interior Features Attic, Ceiling Fan(s), Kitchen - Island, Primary Bath(s), Pantry
Hot Water Natural Gas
Heating Heat Pump(s)
Cooling Central A/C
Flooring Hardwood, Laminated, Carpet
Fireplaces Number 1
Fireplaces Type Gas/Propane
Equipment Oven/Range - Gas, Refrigerator, Microwave, Dishwasher, Dryer, Washer
Fireplace Y
Appliance Oven/Range - Gas, Refrigerator, Microwave, Dishwasher, Dryer, Washer
Heat Source Natural Gas
Exterior
Parking Features Garage - Front Entry, Garage Door Opener
Garage Spaces 2.0
Amenities Available Fitness Center, Pool - Outdoor, Tennis Courts, Marina/Marina Club, Golf Course Membership Available
Water Access N
View Golf Course
Accessibility None
Attached Garage 2
Total Parking Spaces 2
Garage Y
Building
Story 2
Foundation Crawl Space
Sewer Public Sewer
Water Public
Architectural Style Contemporary
Level or Stories 2
Additional Building Above Grade, Below Grade
New Construction N
Schools
Elementary Schools Showell
Middle Schools Stephen Decatur
High Schools Stephen Decatur
School District Worcester County Public Schools
Others
Senior Community No
Tax ID 03-135349
Ownership Fee Simple
SqFt Source Assessor
Security Features Security System
Acceptable Financing Conventional, FHA, VA
Listing Terms Conventional, FHA, VA
Financing Conventional,FHA,VA
Special Listing Condition Standard
Read Less
Want to know what your home might be worth? Contact us for a FREE valuation!

Our team is ready to help you sell your home for the highest possible price ASAP

Bought with Mitchell G. David • Coastal Life Realty Group LLC

GET MORE INFORMATION




