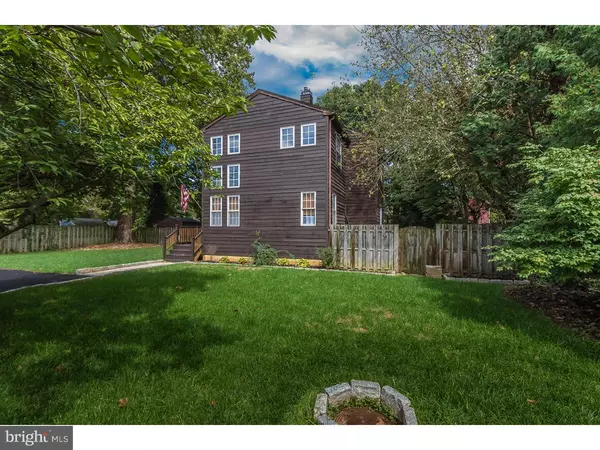$333,000
$334,000
0.3%For more information regarding the value of a property, please contact us for a free consultation.
211 2ND ST Westampton, NJ 08073
3 Beds
3 Baths
2,241 SqFt
Key Details
Sold Price $333,000
Property Type Single Family Home
Sub Type Detached
Listing Status Sold
Purchase Type For Sale
Square Footage 2,241 sqft
Price per Sqft $148
Subdivision Rancocas Village
MLS Listing ID 1007528542
Sold Date 01/15/19
Style Colonial,Contemporary
Bedrooms 3
Full Baths 2
Half Baths 1
HOA Y/N N
Abv Grd Liv Area 2,241
Originating Board TREND
Year Built 1986
Annual Tax Amount $7,282
Tax Year 2017
Lot Size 10,736 Sqft
Acres 0.25
Lot Dimensions 88X122
Property Description
A truly unique property and location. Nestled in the Rancocas Village of Westampton, this is a community with a "step back in time" feel and a home that offers all the most updated details and styling. With a beautiful lot and outdoor living space that will stop you in your tracks, you'll need to be reminded to come inside; but once you do, you're going to realize this is a year round home for entertaining, living and finding peace. Updates and designer touches are everywhere in this home ? from the freshly painted color palette to the tile plank and wood flooring throughout. The Kitchen, truly the hub of the home is exquisitely detailed and ready for its magazine photo shoot. The kitchen offers plenty of prep and counter space, granite countertops and an open floor plan that includes a family room/media room to keep everyone a part of the action. The kitchen also features an industrial style 5 burner stove, hood and stainless appliances, an eat-in island and counter area. Lighting and ceiling fans throughout this home are updated and add to the overall style and modernity of the home. The first floor also offers a living room with fireplace and a dramatic 2-story ceiling, a well proportioned dining room for easily hosting large gatherings and French doors that add natural light a view and access to the beautiful grounds. A half bath completes the first floor. The turned front staircase adds that "country elegance" and welcome and brings us up to the family living space. With a generously open upstairs hall/landing that includes a sitting space, two bright bedrooms share a full hall bath that has been updated and well-appointed and the master features a private, spa like ensuite. This home also offers a full (partially finished) basement. The details and vibe of this home must be seen to be appreciated it has it all and in a truly unique setting that feels like the country life while all major routes like 295/tpke and local shopping are easily accessed.
Location
State NJ
County Burlington
Area Westampton Twp (20337)
Zoning 02
Rooms
Other Rooms Living Room, Dining Room, Primary Bedroom, Bedroom 2, Kitchen, Family Room, Bedroom 1, Laundry
Basement Full, Unfinished
Interior
Interior Features Primary Bath(s), Kitchen - Island, Skylight(s), Ceiling Fan(s), Kitchen - Eat-In
Hot Water Natural Gas
Heating Gas, Heat Pump - Electric BackUp, Hot Water
Cooling Central A/C
Flooring Wood, Tile/Brick
Fireplaces Number 1
Fireplaces Type Brick
Equipment Commercial Range
Fireplace Y
Appliance Commercial Range
Heat Source Natural Gas
Laundry Basement
Exterior
Exterior Feature Patio(s)
Water Access N
Roof Type Pitched
Accessibility None
Porch Patio(s)
Garage N
Building
Story 2
Foundation Stone
Sewer Public Sewer
Water Public
Architectural Style Colonial, Contemporary
Level or Stories 2
Additional Building Above Grade
New Construction N
Schools
Middle Schools Westampton
School District Westampton Township Public Schools
Others
Senior Community No
Tax ID 37-00107-00009 01
Ownership Fee Simple
SqFt Source Assessor
Acceptable Financing Conventional, VA, FHA 203(b), USDA
Listing Terms Conventional, VA, FHA 203(b), USDA
Financing Conventional,VA,FHA 203(b),USDA
Special Listing Condition Standard
Read Less
Want to know what your home might be worth? Contact us for a FREE valuation!

Our team is ready to help you sell your home for the highest possible price ASAP

Bought with Laura J Ciocco • Keller Williams Realty - Cherry Hill

GET MORE INFORMATION





