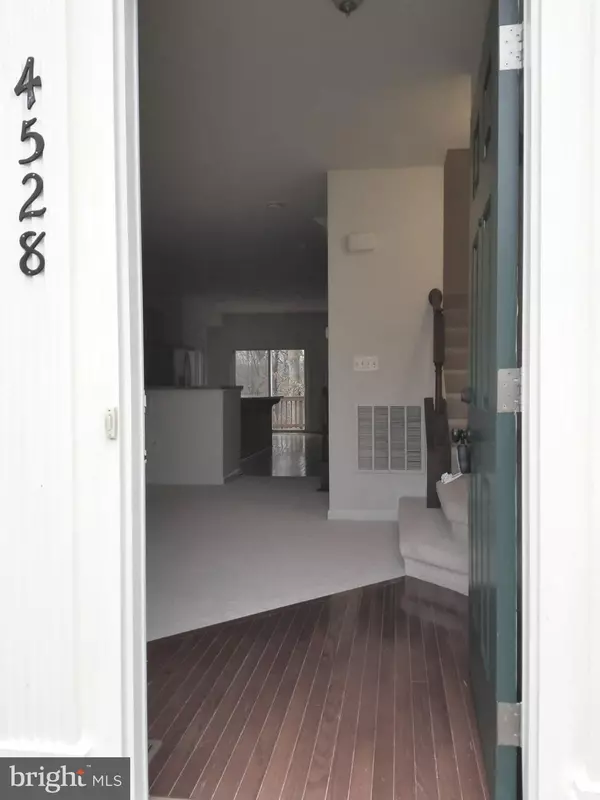$261,000
$264,900
1.5%For more information regarding the value of a property, please contact us for a free consultation.
4528 ALLIANCE WAY Fredericksburg, VA 22408
3 Beds
3 Baths
2,442 SqFt
Key Details
Sold Price $261,000
Property Type Townhouse
Sub Type Interior Row/Townhouse
Listing Status Sold
Purchase Type For Sale
Square Footage 2,442 sqft
Price per Sqft $106
Subdivision Lafayette Crossing
MLS Listing ID VASP165278
Sold Date 02/28/19
Style Colonial
Bedrooms 3
Full Baths 2
Half Baths 1
HOA Fees $58/mo
HOA Y/N Y
Abv Grd Liv Area 1,694
Originating Board BRIGHT
Year Built 2014
Annual Tax Amount $2,024
Tax Year 2017
Lot Size 1,600 Sqft
Acres 0.04
Property Description
Very Spacious!! Open Floor Plan, 3 Level Town House, Huge Kitchen & Family Area With island, New Paint, New Carpet, Hardwood Floor, 3 Bedrooms, 2 & Half Bath Plus Den / office in Fully Finished Walkout Level Basement, Fully Fenced Back Yard, Deck With Rear Privacy, Regular Sale, Ready To Move in, Nice & Quiet Neighborhood, Play Ground, Minutes From Everything, MUST SEE
Location
State VA
County Spotsylvania
Zoning P8*
Rooms
Basement Walkout Level, Fully Finished, Windows
Interior
Interior Features Breakfast Area, Carpet, Combination Kitchen/Dining, Combination Kitchen/Living, Floor Plan - Open, Kitchen - Eat-In, Kitchen - Island, Kitchen - Table Space, Primary Bath(s), Store/Office, Wood Floors
Hot Water 60+ Gallon Tank
Heating Forced Air
Cooling Ceiling Fan(s), Central A/C, Heat Pump(s)
Flooring Carpet, Hardwood, Ceramic Tile
Equipment Built-In Microwave, Built-In Range, Dishwasher, Disposal, Dryer, Dryer - Front Loading, Exhaust Fan, Icemaker, Microwave, Oven/Range - Electric, Refrigerator, Stainless Steel Appliances, Washer, Water Heater
Furnishings No
Fireplace N
Appliance Built-In Microwave, Built-In Range, Dishwasher, Disposal, Dryer, Dryer - Front Loading, Exhaust Fan, Icemaker, Microwave, Oven/Range - Electric, Refrigerator, Stainless Steel Appliances, Washer, Water Heater
Heat Source Natural Gas
Laundry Upper Floor, Washer In Unit, Dryer In Unit
Exterior
Exterior Feature Deck(s), Patio(s)
Fence Fully
Utilities Available Electric Available
Water Access N
View Street, Trees/Woods
Roof Type Architectural Shingle
Accessibility 32\"+ wide Doors, Level Entry - Main
Porch Deck(s), Patio(s)
Road Frontage City/County
Garage N
Building
Story 3+
Sewer Public Septic
Water Public
Architectural Style Colonial
Level or Stories 3+
Additional Building Above Grade, Below Grade
Structure Type Dry Wall,9'+ Ceilings
New Construction N
Schools
School District Spotsylvania County Public Schools
Others
Senior Community No
Tax ID 24J3-58-
Ownership Fee Simple
SqFt Source Assessor
Horse Property N
Special Listing Condition Standard
Read Less
Want to know what your home might be worth? Contact us for a FREE valuation!

Our team is ready to help you sell your home for the highest possible price ASAP

Bought with Marina C Caminos • United Real Estate Premier

GET MORE INFORMATION





