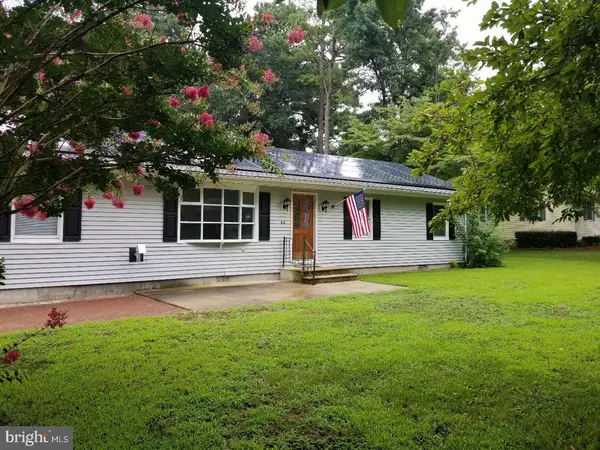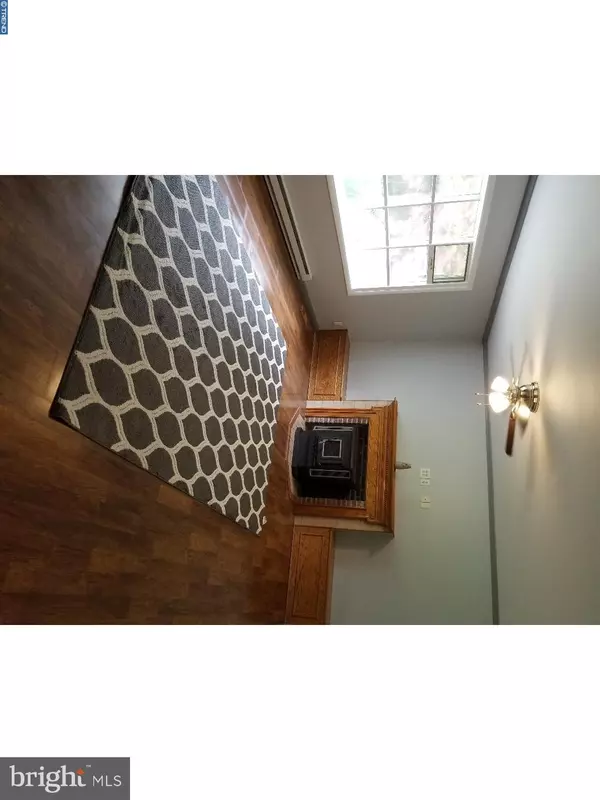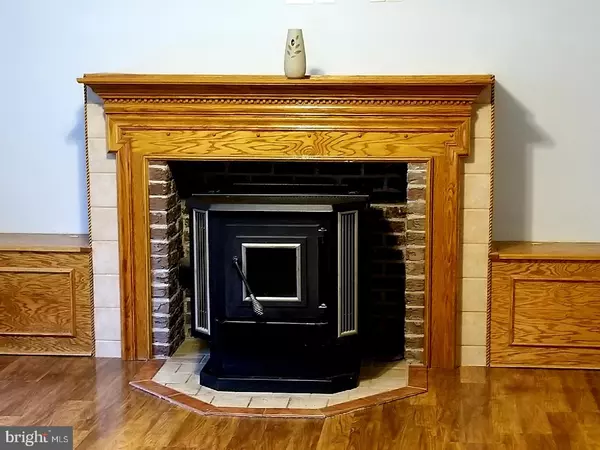$212,000
$232,900
9.0%For more information regarding the value of a property, please contact us for a free consultation.
44 LEXINGTON DR Milford, DE 19963
4 Beds
3 Baths
1,932 SqFt
Key Details
Sold Price $212,000
Property Type Single Family Home
Sub Type Detached
Listing Status Sold
Purchase Type For Sale
Square Footage 1,932 sqft
Price per Sqft $109
Subdivision None Available
MLS Listing ID DESU132954
Sold Date 02/28/19
Style Ranch/Rambler
Bedrooms 4
Full Baths 3
HOA Fees $10/ann
HOA Y/N Y
Abv Grd Liv Area 1,932
Originating Board BRIGHT
Year Built 1981
Annual Tax Amount $989
Lot Size 0.459 Acres
Acres 0.46
Lot Dimensions 125X160
Property Description
Need more rooms? This house is for you. This one has 5 bedrooms and an in law suite with kitchenette and bathroom. (Yes 6 bedrooms and 3 baths!!)The house has been recently painted. The kitchen is new with light shaker cabinets, Granite,stainless steel appliances,and floor just installed !Light fixtures and ceiling fans have been updated too.And a new roof. This house offers affordable utilities with solar panels (leased) and a pellet stove. At the back of the house is a nice sunroom that leads out to the yard with large above ground pool (16 x 32) complete with slide. Yard also has large jungle gym, swing set, shed and room for a garden. The sellers are including a one year home warranty.
Location
State DE
County Sussex
Area Cedar Creek Hundred (31004)
Zoning AR
Rooms
Other Rooms Living Room, Primary Bedroom, Bedroom 2, Bedroom 3, Kitchen, Bedroom 1, In-Law/auPair/Suite, Other, Attic
Basement Outside Entrance
Main Level Bedrooms 4
Interior
Interior Features Ceiling Fan(s), Wood Stove, 2nd Kitchen, Kitchen - Eat-In
Hot Water Electric
Heating Heat Pump - Electric BackUp, Forced Air, Baseboard - Electric
Cooling Central A/C
Flooring Tile/Brick
Fireplaces Number 1
Fireplace Y
Window Features Bay/Bow
Heat Source Electric
Laundry Main Floor
Exterior
Pool Above Ground
Utilities Available Cable TV
Water Access N
Roof Type Shingle
Accessibility None
Garage N
Building
Story 1
Foundation Crawl Space
Sewer Public Sewer
Water Public
Architectural Style Ranch/Rambler
Level or Stories 1
Additional Building Above Grade
New Construction N
Schools
School District Milford
Others
Pets Allowed Y
Senior Community No
Tax ID 330-11.00-183.00
Ownership Fee Simple
SqFt Source Assessor
Acceptable Financing Conventional, VA, FHA 203(b)
Listing Terms Conventional, VA, FHA 203(b)
Financing Conventional,VA,FHA 203(b)
Special Listing Condition Standard
Pets Allowed Case by Case Basis
Read Less
Want to know what your home might be worth? Contact us for a FREE valuation!

Our team is ready to help you sell your home for the highest possible price ASAP

Bought with M. SUSIE BOND • Monument Sotheby's International Realty

GET MORE INFORMATION





