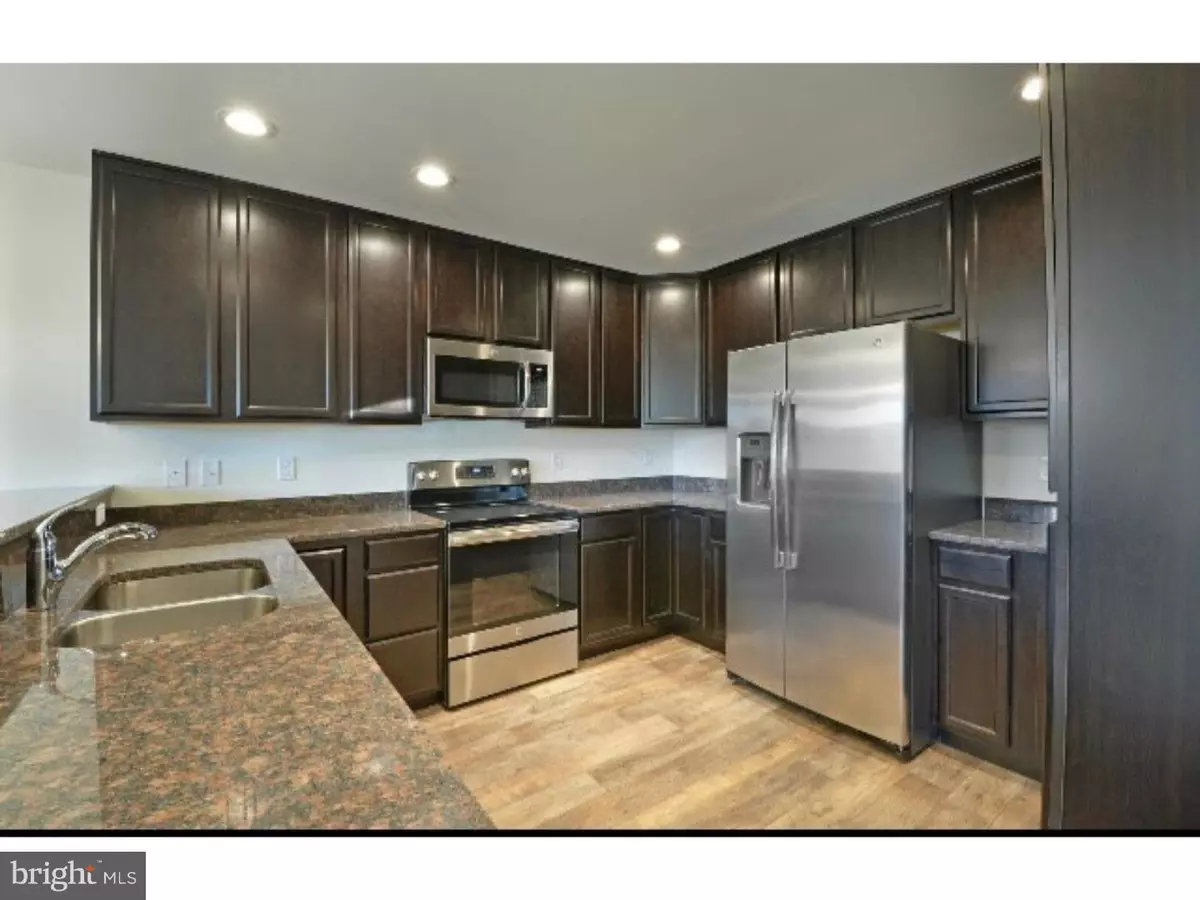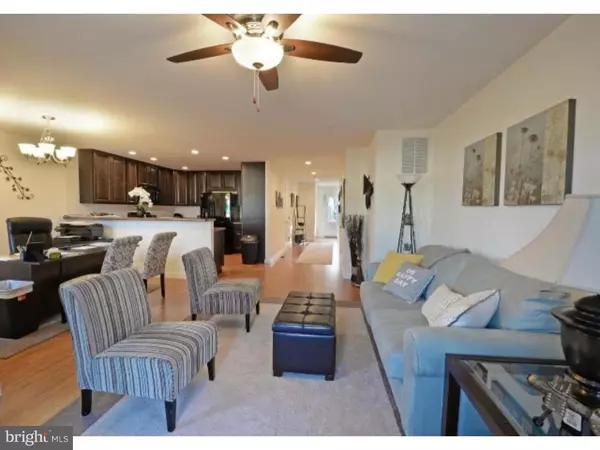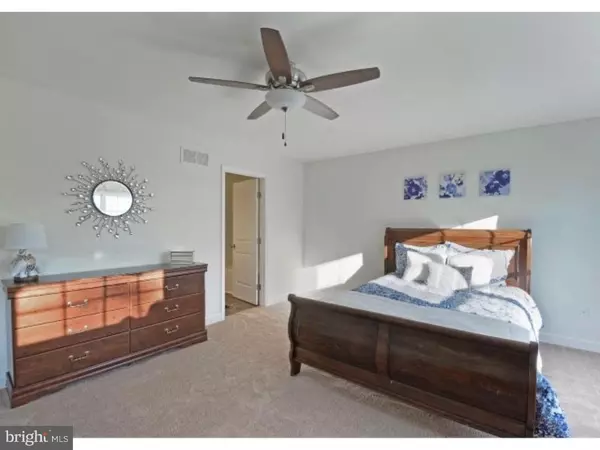$82,500
$82,500
For more information regarding the value of a property, please contact us for a free consultation.
418 S WASHINGTON ST Milford, DE 19963
3 Beds
2 Baths
1,488 SqFt
Key Details
Sold Price $82,500
Property Type Single Family Home
Sub Type Twin/Semi-Detached
Listing Status Sold
Purchase Type For Sale
Square Footage 1,488 sqft
Price per Sqft $55
Subdivision None Available
MLS Listing ID DESU108560
Sold Date 03/22/19
Style Traditional
Bedrooms 3
Full Baths 2
HOA Y/N N
Abv Grd Liv Area 1,488
Originating Board TREND
Year Built 2018
Annual Tax Amount $231
Tax Year 2018
Lot Size 5,227 Sqft
Acres 0.12
Lot Dimensions 40X66
Property Description
Sold for land value.....2 Units Available! This new construction twin home is under construction in the growing City of Milford. Each side is available for a new owner. Both homes are 3 bedrooms, 2 and a 1/2 bathrooms, with a 1 car garage. They feature an open floor plan on the first floor, and the second floor features all 3 bedrooms along with the laundry room. In the master bedroom, there is a walk in closet, as well as a master bathroom. There are many options and upgrades available. Both homes are USDA eligible, and will be ready for new owners in the early Spring. Offers are now being accepted, and buyers will have opportunity to decide on interior designs that builder has to offer. There is a similar model home available to view built by the same builder. Contact us now to get more information!
Location
State DE
County Sussex
Area Cedar Creek Hundred (31004)
Zoning RS
Rooms
Other Rooms Living Room, Dining Room, Primary Bedroom, Bedroom 2, Kitchen, Bedroom 1, Laundry, Attic
Interior
Interior Features Primary Bath(s), Ceiling Fan(s), Kitchen - Eat-In
Hot Water Electric
Heating None
Cooling Central A/C
Flooring Wood, Fully Carpeted, Vinyl, Tile/Brick
Equipment Built-In Range, Dishwasher, Refrigerator, Energy Efficient Appliances, Built-In Microwave
Fireplace N
Window Features Energy Efficient,Replacement
Appliance Built-In Range, Dishwasher, Refrigerator, Energy Efficient Appliances, Built-In Microwave
Heat Source Electric
Laundry Upper Floor
Exterior
Parking Features Garage - Front Entry
Garage Spaces 3.0
Water Access N
Roof Type Pitched,Shingle
Accessibility None
Attached Garage 1
Total Parking Spaces 3
Garage Y
Building
Lot Description Front Yard, Rear Yard, SideYard(s)
Story 2
Foundation Brick/Mortar
Sewer Public Sewer
Water Public
Architectural Style Traditional
Level or Stories 2
Additional Building Above Grade
New Construction Y
Schools
School District Milford
Others
Senior Community No
Tax ID 330-10.08-40.00
Ownership Fee Simple
SqFt Source Assessor
Acceptable Financing Conventional, VA, FHA 203(b), USDA
Listing Terms Conventional, VA, FHA 203(b), USDA
Financing Conventional,VA,FHA 203(b),USDA
Special Listing Condition Standard
Read Less
Want to know what your home might be worth? Contact us for a FREE valuation!

Our team is ready to help you sell your home for the highest possible price ASAP

Bought with Tyler M Patterson • Myers Realty

GET MORE INFORMATION





