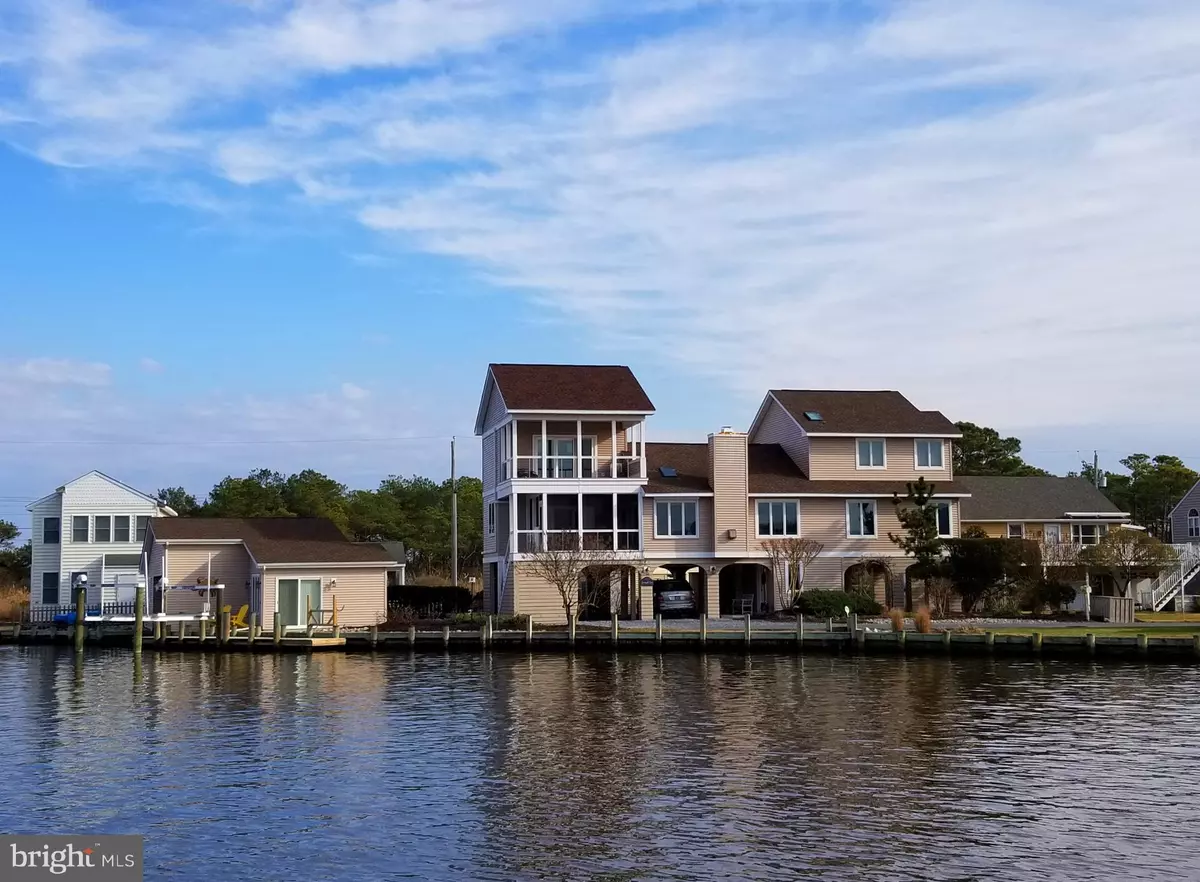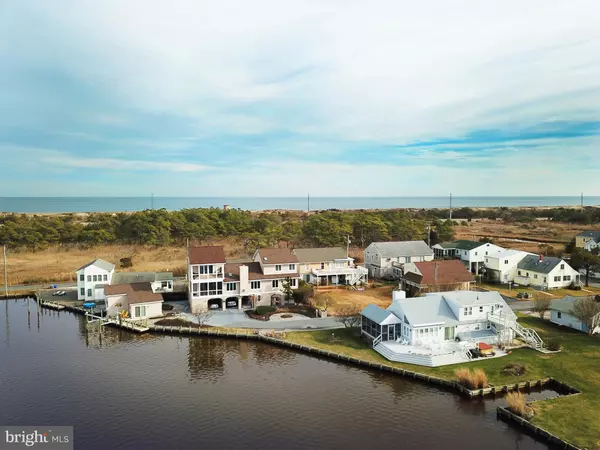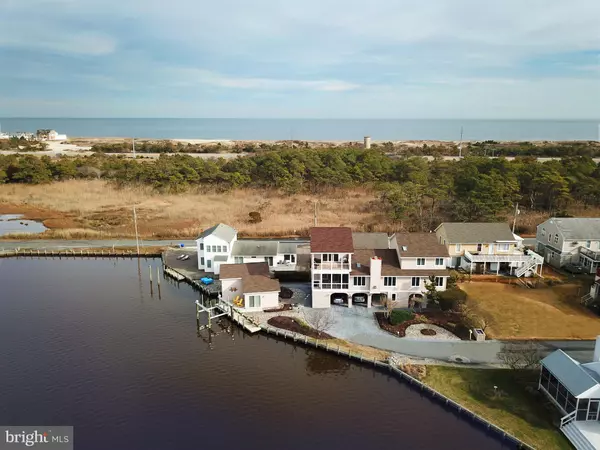$1,300,000
$1,295,000
0.4%For more information regarding the value of a property, please contact us for a free consultation.
35198 DAVIS ST Bethany Beach, DE 19930
3 Beds
3 Baths
2,457 SqFt
Key Details
Sold Price $1,300,000
Property Type Single Family Home
Sub Type Detached
Listing Status Sold
Purchase Type For Sale
Square Footage 2,457 sqft
Price per Sqft $529
Subdivision Bay View Park
MLS Listing ID DESU128954
Sold Date 04/10/19
Style Coastal
Bedrooms 3
Full Baths 2
Half Baths 1
HOA Fees $45/ann
HOA Y/N Y
Abv Grd Liv Area 2,457
Originating Board BRIGHT
Year Built 1997
Annual Tax Amount $1,395
Tax Year 2018
Lot Size 8,155 Sqft
Acres 0.19
Property Description
Boating and the Beach... A Rare Find! Amazing Water Views! Gorgeous Sunsets! Beautiful Gardens! Spectacular Waterfront Home with breathtaking sunset bay views in the quiet and tranquil community of Bay View Park, Bethany's best kept secret. This spacious home on the water comes with a private 34' dock, dual-motor boat lift, boathouse with covered slip, and is only 3 blocks walking distance to a beautiful secluded beach and the Atlantic Ocean. Conveniently located just a 2 mile bike ride to downtown Bethany Beach and boardwalk. Enjoy luxury living with expansive bay views from nearly every room in the home. In addition to 3 Bedrooms and 2 Bathrooms, the home features a piano room and a flex room to offer options for additional bedrooms if needed. The boathouse provides an additional 226 sqft of finished dockside space perfectly suited for a waterfront studio, den or game room. This custom built home has recent updates, renovations and additions. A newly constructed 216 sqft 3rd Level Deck and 182 sqft 2nd Level Screened Porch both overlook Davis Cove and the Bay. A recently updated kitchen and brand new gas fireplace are also highlights of this beautiful open floorplan, perfect for entertaining. Includes kayak racks for storage, private outdoor covered shower for sandy toes, boathouse with garage and ample storage, and parking for 7 vehicles.
Location
State DE
County Sussex
Area Baltimore Hundred (31001)
Zoning L
Rooms
Main Level Bedrooms 1
Interior
Interior Features Ceiling Fan(s), Dining Area, Floor Plan - Open, Kitchen - Gourmet, Primary Bath(s), Primary Bedroom - Bay Front, Recessed Lighting, Skylight(s), Upgraded Countertops, Window Treatments, Wine Storage
Heating Heat Pump(s), Zoned
Cooling Central A/C
Flooring Hardwood, Ceramic Tile
Fireplaces Number 1
Fireplaces Type Gas/Propane
Equipment Built-In Microwave, Built-In Range, Dishwasher, Disposal, Dryer - Electric, Energy Efficient Appliances, Icemaker, Stainless Steel Appliances, Washer, Water Conditioner - Owned, Water Heater, Refrigerator
Furnishings No
Fireplace Y
Appliance Built-In Microwave, Built-In Range, Dishwasher, Disposal, Dryer - Electric, Energy Efficient Appliances, Icemaker, Stainless Steel Appliances, Washer, Water Conditioner - Owned, Water Heater, Refrigerator
Heat Source Electric
Laundry Main Floor
Exterior
Exterior Feature Deck(s), Screened, Porch(es)
Garage Spaces 7.0
Water Access Y
Water Access Desc Boat - Powered,Canoe/Kayak,Fishing Allowed,Personal Watercraft (PWC),Private Access
View Bay, Panoramic, Water
Roof Type Architectural Shingle
Accessibility None
Porch Deck(s), Screened, Porch(es)
Total Parking Spaces 7
Garage N
Building
Story 2.5
Foundation Pilings
Sewer Public Sewer
Water Well
Architectural Style Coastal
Level or Stories 2.5
Additional Building Above Grade, Below Grade
Structure Type Cathedral Ceilings
New Construction N
Schools
School District Indian River
Others
Senior Community No
Tax ID 134-20.12-32.01
Ownership Fee Simple
SqFt Source Estimated
Security Features Security System,Monitored
Acceptable Financing Cash, Conventional
Listing Terms Cash, Conventional
Financing Cash,Conventional
Special Listing Condition Standard
Read Less
Want to know what your home might be worth? Contact us for a FREE valuation!

Our team is ready to help you sell your home for the highest possible price ASAP

Bought with TREVOR A. CLARK • 1ST CHOICE PROPERTIES LLC

GET MORE INFORMATION





