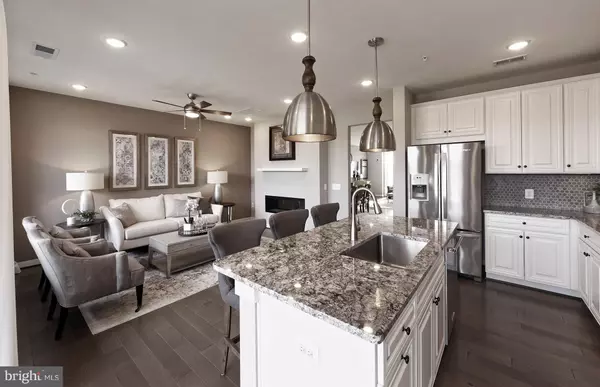$614,677
$637,127
3.5%For more information regarding the value of a property, please contact us for a free consultation.
13417 LAUNDERS ST #026 Herndon, VA 20171
3 Beds
3 Baths
2,393 SqFt
Key Details
Sold Price $614,677
Property Type Single Family Home
Listing Status Sold
Purchase Type For Sale
Square Footage 2,393 sqft
Price per Sqft $256
Subdivision Metropark At Arrowbrook
MLS Listing ID VAFX607698
Sold Date 03/08/19
Style Contemporary
Bedrooms 3
Full Baths 2
Half Baths 1
HOA Fees $143/mo
HOA Y/N Y
Abv Grd Liv Area 2,393
Originating Board BRIGHT
Year Built 2018
Annual Tax Amount $7,400
Tax Year 2018
Property Description
Boasting open floor plans with luxurious finishes that include 5" Hardwood flooring throughout the main level. Upgraded quartz counter tops and cabinets in kitchen. There is a beautiful modern two-sided fireplace which separates dining room from family room that creates a great ambiance for gatherings. Upstairs there are 3 large bedrooms with upgraded features in Owner's Bath as frameless glass.
Location
State VA
County Fairfax
Zoning NA
Rooms
Other Rooms Living Room, Dining Room, Primary Bedroom, Bedroom 2, Bedroom 3, Kitchen, Family Room, Breakfast Room
Interior
Interior Features Breakfast Area, Kitchen - Island, Kitchen - Table Space, Combination Kitchen/Living, Dining Area, Upgraded Countertops, Wood Floors, Floor Plan - Open
Hot Water Natural Gas
Heating Programmable Thermostat
Cooling Programmable Thermostat
Fireplaces Number 1
Equipment Washer/Dryer Hookups Only, Cooktop, Disposal, ENERGY STAR Dishwasher, ENERGY STAR Refrigerator, Microwave, Oven/Range - Gas
Fireplace Y
Appliance Washer/Dryer Hookups Only, Cooktop, Disposal, ENERGY STAR Dishwasher, ENERGY STAR Refrigerator, Microwave, Oven/Range - Gas
Heat Source Natural Gas
Exterior
Exterior Feature Balcony
Parking Features Garage - Rear Entry
Garage Spaces 1.0
Amenities Available Jog/Walk Path, Basketball Courts, Tennis Courts, Tot Lots/Playground
Water Access N
Roof Type Asphalt
Accessibility None
Porch Balcony
Attached Garage 1
Total Parking Spaces 1
Garage Y
Building
Lot Description Other
Story 2
Foundation Slab
Sewer Public Sewer
Water Public
Architectural Style Contemporary
Level or Stories 2
Additional Building Above Grade
Structure Type 9'+ Ceilings
New Construction Y
Schools
Elementary Schools Lutie Lewis Coates
High Schools Westfield
School District Fairfax County Public Schools
Others
HOA Fee Include Ext Bldg Maint,Fiber Optics Available,Lawn Care Front,Lawn Care Rear,Lawn Care Side,Insurance,Snow Removal,Trash
Senior Community No
Ownership Condominium
Acceptable Financing Cash, Contract, Conventional, FHA, USDA, VA, Other
Listing Terms Cash, Contract, Conventional, FHA, USDA, VA, Other
Financing Cash,Contract,Conventional,FHA,USDA,VA,Other
Special Listing Condition Standard
Read Less
Want to know what your home might be worth? Contact us for a FREE valuation!

Our team is ready to help you sell your home for the highest possible price ASAP

Bought with Tamara L Chandler • Berkshire Hathaway HomeServices PenFed Realty

GET MORE INFORMATION





