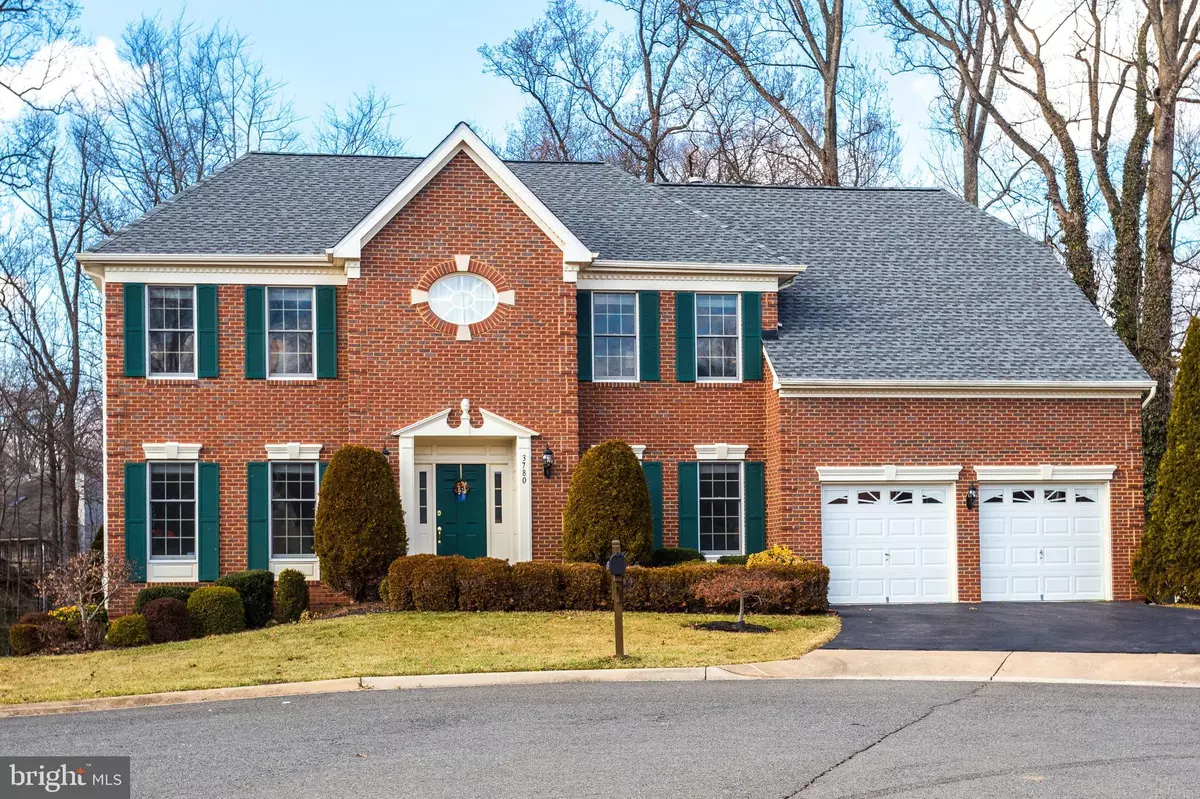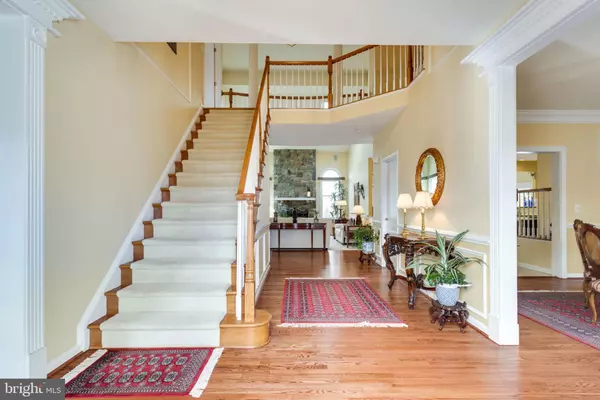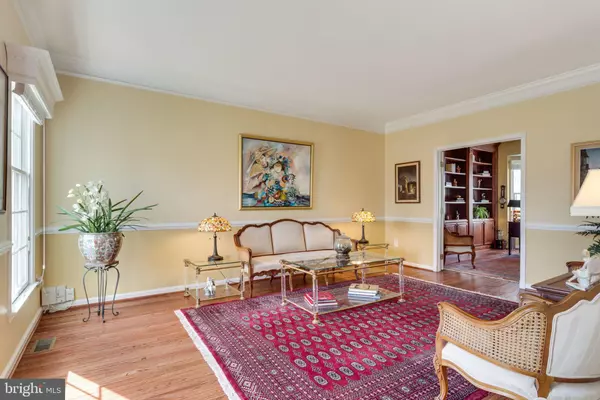$1,057,500
$1,080,000
2.1%For more information regarding the value of a property, please contact us for a free consultation.
3780 AVENEL CT Fairfax, VA 22033
4 Beds
5 Baths
5,424 SqFt
Key Details
Sold Price $1,057,500
Property Type Single Family Home
Sub Type Detached
Listing Status Sold
Purchase Type For Sale
Square Footage 5,424 sqft
Price per Sqft $194
Subdivision Fair Oaks Chase
MLS Listing ID VAFX864440
Sold Date 04/24/19
Style Colonial
Bedrooms 4
Full Baths 4
Half Baths 1
HOA Fees $88/qua
HOA Y/N Y
Abv Grd Liv Area 3,624
Originating Board BRIGHT
Year Built 2000
Annual Tax Amount $10,907
Tax Year 2018
Lot Size 9,784 Sqft
Acres 0.22
Property Description
Stunning 4 bed 4.5 bath home (with 4 beds and 3 full baths on the upper floor) in the desirable community of Fair Oaks Chase. Fantastic cul-de-sac location overlooking an open and green backspace. Upgraded and very well maintained. Open kitchen with a center island and a lovely sun room next to it. Newly updated stainless steel appliances, upgraded cabinets and granite counters. High ceilings in the Family room with a stone gas fireplace. A large main level Library with built-in book shelves overlooks the green space. Beautiful Master suite with a large walk-in closet, 3 other bedrooms with 3 full baths on the upper level. A fully finished walkout basement with an open layout for your enjoyment. A lovely low maintenance deck with a view of the calm and serene backyard. Roof, Furnace, A/C's, window screens and kitchen appliances all replaced within the last 3 years. Excellent schools - Navy, Franklin and Oakton. Close to Fairfax Town Center, Fairfax Corner and Fair Oaks Mall. Five grocery stores within a few miles. Metro bus outside the community. Come home to 5,400 sq feet of luxury living. Drone Video at https://youtu.be/rdSZMo4gLKc.
Location
State VA
County Fairfax
Zoning 130
Rooms
Other Rooms Living Room, Dining Room, Primary Bedroom, Bedroom 2, Bedroom 3, Bedroom 4, Kitchen, Game Room, Family Room, Foyer, Breakfast Room, Study, Sun/Florida Room, Other, Storage Room
Basement Full, Walkout Level, Daylight, Partial, Fully Finished, Connecting Stairway, Interior Access, Outside Entrance, Windows
Interior
Interior Features Floor Plan - Open, Formal/Separate Dining Room, Family Room Off Kitchen, Kitchen - Gourmet, Kitchen - Island, Pantry, Built-Ins, Chair Railings, Crown Moldings, Breakfast Area, Walk-in Closet(s), Window Treatments, Upgraded Countertops, Primary Bath(s), Double/Dual Staircase, Carpet
Hot Water Natural Gas
Heating Central, Forced Air, Zoned
Cooling Central A/C, Zoned
Flooring Hardwood, Ceramic Tile, Carpet
Fireplaces Number 1
Fireplaces Type Gas/Propane, Stone, Mantel(s)
Equipment Refrigerator, Icemaker, Cooktop, Cooktop - Down Draft, Built-In Microwave, Oven - Wall, Stainless Steel Appliances, Dishwasher, Disposal, Dryer - Front Loading, Washer - Front Loading, Humidifier
Furnishings No
Fireplace Y
Window Features Skylights,Screens
Appliance Refrigerator, Icemaker, Cooktop, Cooktop - Down Draft, Built-In Microwave, Oven - Wall, Stainless Steel Appliances, Dishwasher, Disposal, Dryer - Front Loading, Washer - Front Loading, Humidifier
Heat Source Natural Gas
Laundry Main Floor
Exterior
Exterior Feature Deck(s), Patio(s)
Parking Features Garage Door Opener, Inside Access, Garage - Front Entry
Garage Spaces 2.0
Amenities Available Tot Lots/Playground
Water Access N
View Trees/Woods, Garden/Lawn
Roof Type Asphalt,Shingle
Accessibility None
Porch Deck(s), Patio(s)
Attached Garage 2
Total Parking Spaces 2
Garage Y
Building
Story 3+
Sewer Public Sewer
Water Public
Architectural Style Colonial
Level or Stories 3+
Additional Building Above Grade, Below Grade
Structure Type 2 Story Ceilings,9'+ Ceilings
New Construction N
Schools
Elementary Schools Navy
Middle Schools Franklin
High Schools Oakton
School District Fairfax County Public Schools
Others
HOA Fee Include Common Area Maintenance,Management,Snow Removal,Trash,Reserve Funds
Senior Community No
Tax ID 0461 32 0013
Ownership Fee Simple
SqFt Source Assessor
Horse Property N
Special Listing Condition Standard
Read Less
Want to know what your home might be worth? Contact us for a FREE valuation!

Our team is ready to help you sell your home for the highest possible price ASAP

Bought with Rong Ma • Libra Realty, LLC

GET MORE INFORMATION





