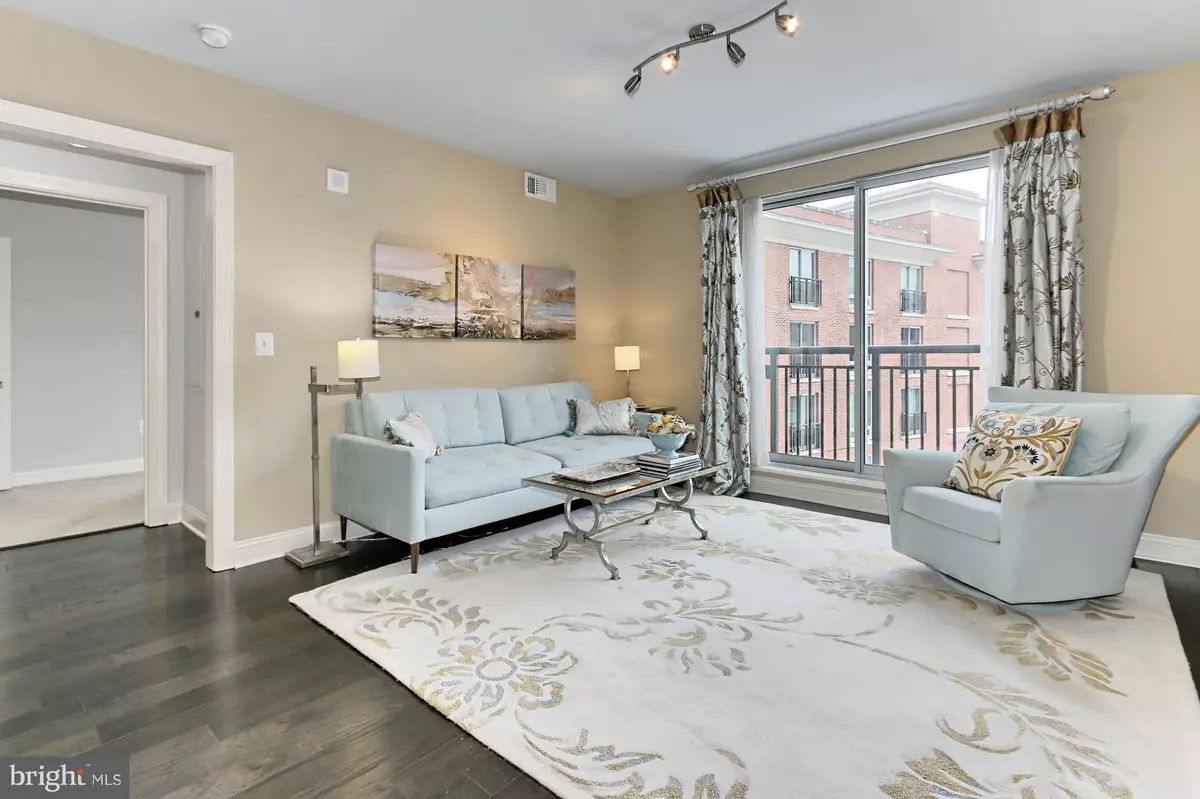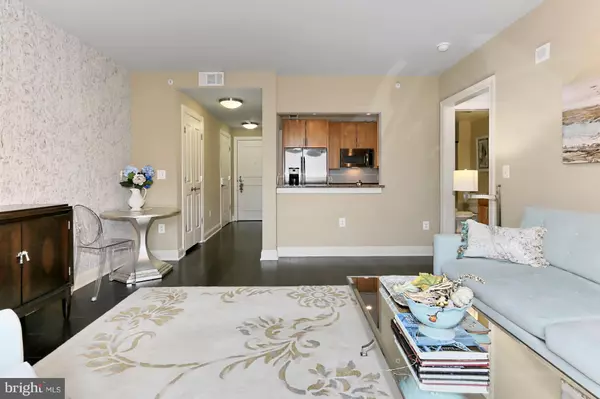$375,000
$380,000
1.3%For more information regarding the value of a property, please contact us for a free consultation.
2050 JAMIESON AVE #1111 Alexandria, VA 22314
1 Bed
1 Bath
692 SqFt
Key Details
Sold Price $375,000
Property Type Condo
Sub Type Condo/Co-op
Listing Status Sold
Purchase Type For Sale
Square Footage 692 sqft
Price per Sqft $541
Subdivision The Jamieson
MLS Listing ID VAAX193182
Sold Date 04/30/19
Style Contemporary
Bedrooms 1
Full Baths 1
Condo Fees $406/mo
HOA Y/N N
Abv Grd Liv Area 692
Originating Board BRIGHT
Year Built 2008
Annual Tax Amount $3,603
Tax Year 2018
Property Description
Gorgeous 1 Bedroom luxury condo above the Westin Hotel is blocks to the King Street metro. This is a perfect pied-a-terre for anyone looking for a convenient, upscale, low maintenance home in Alexandria. This home has top notch finishes such as a gourmet open kitchen featuring granite counters, wood cabinets, stainless steel appliances, GAS cooking and wood floors. Enjoy an open floorplan with a sliding glass door in the living room for lots of light and fresh air. BRAND NEW water heater! The sunny and bright condo features a tall ceilings, wood floors in the living space, custom California Closets to maximize storage and much more! The Jamieson amenities include, ROOM SERVICE, a rooftop terrace, concierge, access to The Westin gym (small fee) and discounted maid service. Conveniently located blocks to King St Metro (Blue/Yellow lines), Old Town Waterfront, United States Patent Trademark Office (USPTO), Federal Courthouse, Whole Foods, CVS, Starbucks, fine dining, shopping & more. This community has earned a 84 Walk Score. Walk over to the King Street metro and hop on the free trolley to the Old Town waterfront and more. For commuters, this condo is located near 495,395, Rt 1, Rt 7 & GW Parkway.
Location
State VA
County Alexandria City
Zoning CDD#1
Rooms
Other Rooms Living Room, Primary Bedroom, Kitchen, Primary Bathroom
Main Level Bedrooms 1
Interior
Interior Features Combination Dining/Living, Entry Level Bedroom, Floor Plan - Open, Wood Floors, Elevator, Kitchen - Gourmet, Recessed Lighting, Sprinkler System, Walk-in Closet(s), Window Treatments
Hot Water Natural Gas
Heating Forced Air
Cooling Central A/C
Equipment Built-In Microwave, Dryer - Front Loading, Washer/Dryer Stacked, Washer - Front Loading, Icemaker, Oven/Range - Gas, Refrigerator, Dishwasher, Disposal, Exhaust Fan, Microwave, Stainless Steel Appliances
Fireplace N
Appliance Built-In Microwave, Dryer - Front Loading, Washer/Dryer Stacked, Washer - Front Loading, Icemaker, Oven/Range - Gas, Refrigerator, Dishwasher, Disposal, Exhaust Fan, Microwave, Stainless Steel Appliances
Heat Source Natural Gas
Laundry Dryer In Unit, Washer In Unit, Main Floor
Exterior
Parking Features Basement Garage, Garage Door Opener, Underground
Garage Spaces 1.0
Amenities Available Common Grounds, Elevator
Water Access N
Accessibility Elevator
Attached Garage 1
Total Parking Spaces 1
Garage Y
Building
Story 1
Unit Features Hi-Rise 9+ Floors
Sewer Public Sewer
Water Public
Architectural Style Contemporary
Level or Stories 1
Additional Building Above Grade, Below Grade
New Construction N
Schools
School District Alexandria City Public Schools
Others
HOA Fee Include Ext Bldg Maint,Insurance,Management,Reserve Funds,Snow Removal,Trash
Senior Community No
Tax ID 073.03-0A-1111
Ownership Condominium
Security Features 24 hour security,Desk in Lobby,Security System,Smoke Detector,Sprinkler System - Indoor
Horse Property N
Special Listing Condition Standard
Read Less
Want to know what your home might be worth? Contact us for a FREE valuation!

Our team is ready to help you sell your home for the highest possible price ASAP

Bought with Sung C Cha • Mega Realty & Investment Inc

GET MORE INFORMATION





