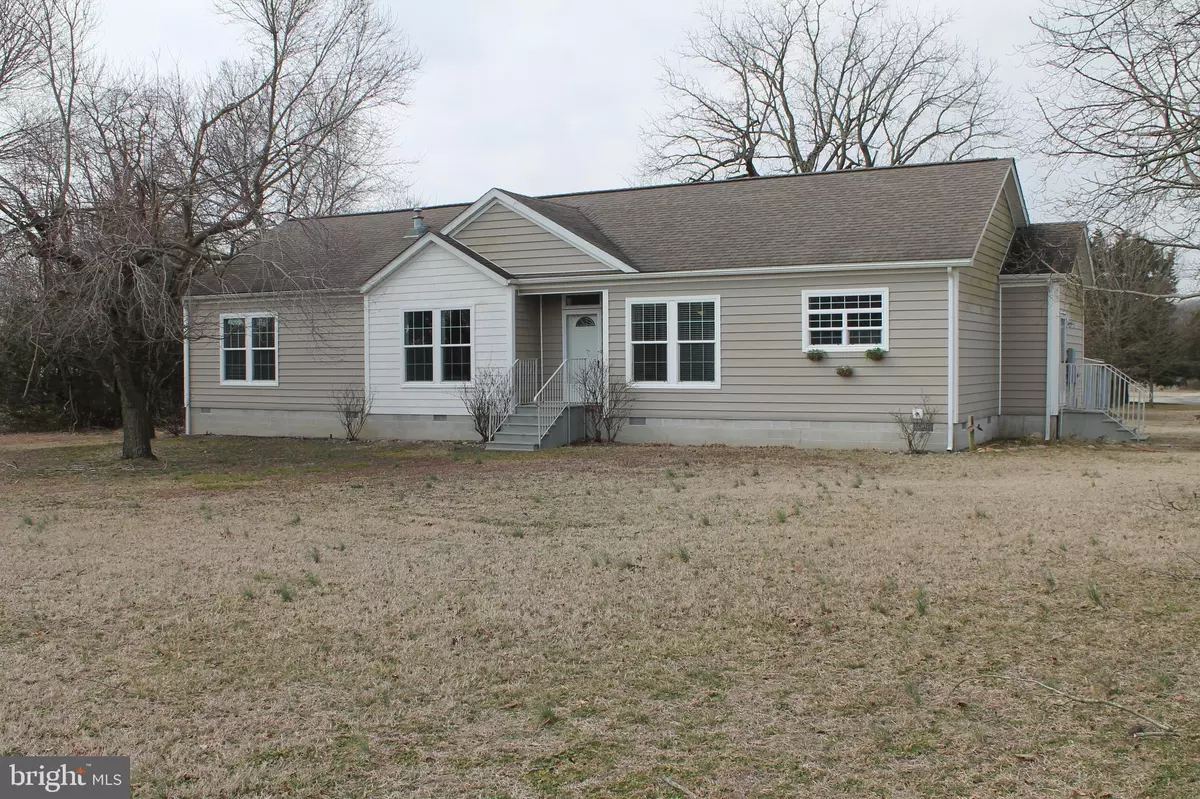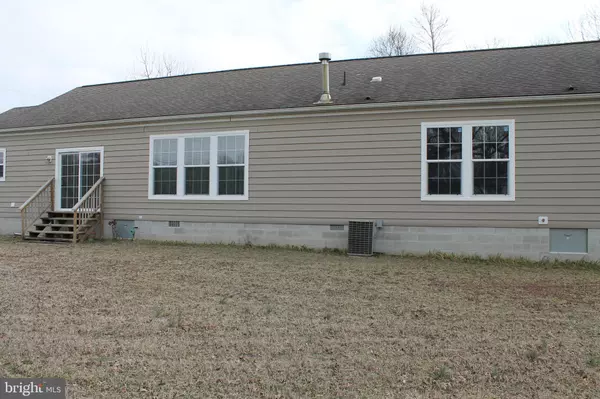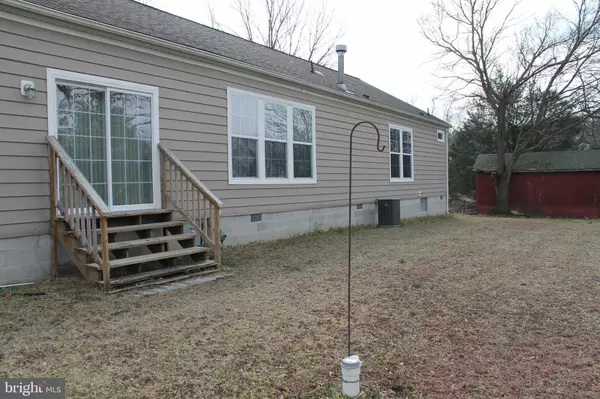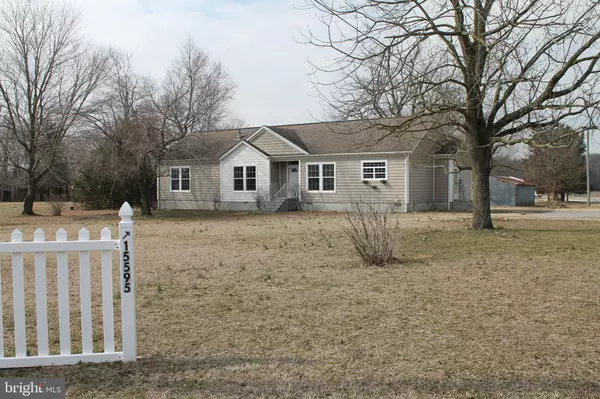$209,000
$229,900
9.1%For more information regarding the value of a property, please contact us for a free consultation.
15583 WHIP POOR WILL RIDGE LN Milford, DE 19963
3 Beds
2 Baths
2,016 SqFt
Key Details
Sold Price $209,000
Property Type Single Family Home
Sub Type Detached
Listing Status Sold
Purchase Type For Sale
Square Footage 2,016 sqft
Price per Sqft $103
Subdivision None Available
MLS Listing ID DESU133294
Sold Date 04/26/19
Style Modular/Pre-Fabricated
Bedrooms 3
Full Baths 2
HOA Y/N N
Abv Grd Liv Area 2,016
Originating Board BRIGHT
Year Built 2005
Annual Tax Amount $898
Tax Year 2018
Lot Size 1.333 Acres
Acres 1.33
Lot Dimensions 142.00 x 409.00
Property Description
This 2106 square foot home is ready for a new owner. If you like bird watching and like to walk and see nature than this may be an area for you. The home is located near Abbotts Pond Nature center, so, put out some bird feeder and you will have beautiful birds in your back yard. Lots of birds flying over during season changes and you are walking distance to the center. This home had the cook in mind, as the kitchen is certainly built for cooking, with the large center island and lots of built in areas, lots of cabinets and open plan with breakfast area and a formal dining area. After all that cooking feel spoiled in the master bedroom and bath, with jetted tub, separate shower, double sinks, and lots on built ins. The home sits on 1.33 acres and has a machine shed. The large walnut tree is probably the largest I have ever seen in the far back of the yard. The living room has gas log fireplace. This home is a must see for anyone looking for a country setting.
Location
State DE
County Sussex
Area Cedar Creek Hundred (31004)
Zoning A
Direction East
Rooms
Other Rooms Living Room, Dining Room, Primary Bedroom, Bedroom 2, Bedroom 3, Kitchen, Breakfast Room, Laundry, Primary Bathroom
Main Level Bedrooms 3
Interior
Interior Features Chair Railings, Crown Moldings, Dining Area, Floor Plan - Open, Kitchen - Eat-In, Kitchen - Gourmet, Kitchen - Island, Kitchen - Table Space, Primary Bath(s), Recessed Lighting, Skylight(s), Stall Shower, Upgraded Countertops, Wainscotting, Window Treatments
Hot Water Electric
Heating Forced Air
Cooling Central A/C
Flooring Carpet, Tile/Brick, Vinyl, Other
Fireplaces Number 1
Fireplaces Type Gas/Propane
Equipment Built-In Microwave, Built-In Range, Dishwasher, Dryer - Electric, Exhaust Fan, Microwave, Oven - Self Cleaning, Range Hood, Refrigerator, Washer
Fireplace Y
Window Features Screens
Appliance Built-In Microwave, Built-In Range, Dishwasher, Dryer - Electric, Exhaust Fan, Microwave, Oven - Self Cleaning, Range Hood, Refrigerator, Washer
Heat Source Other
Laundry Main Floor
Exterior
Garage Spaces 4.0
Utilities Available Cable TV, Electric Available, Phone Available
Water Access N
View Scenic Vista
Roof Type Architectural Shingle
Accessibility None
Road Frontage City/County, Private, Public, Road Maintenance Agreement
Total Parking Spaces 4
Garage N
Building
Lot Description Front Yard, No Thru Street, Road Frontage, Rear Yard, SideYard(s)
Story 1
Foundation Crawl Space
Sewer Septic = # of BR, Septic Exists
Water Well
Architectural Style Modular/Pre-Fabricated
Level or Stories 1
Additional Building Above Grade, Below Grade
Structure Type Dry Wall,Tray Ceilings
New Construction N
Schools
Middle Schools Milford Central Academy
High Schools Milford
School District Milford
Others
Senior Community No
Tax ID 130-02.00-14.07
Ownership Fee Simple
SqFt Source Estimated
Acceptable Financing Cash, Conventional, FHA, VA
Listing Terms Cash, Conventional, FHA, VA
Financing Cash,Conventional,FHA,VA
Special Listing Condition Standard
Read Less
Want to know what your home might be worth? Contact us for a FREE valuation!

Our team is ready to help you sell your home for the highest possible price ASAP

Bought with CRYSTAL KENTON LYNCH • The Watson Realty Group, LLC

GET MORE INFORMATION





