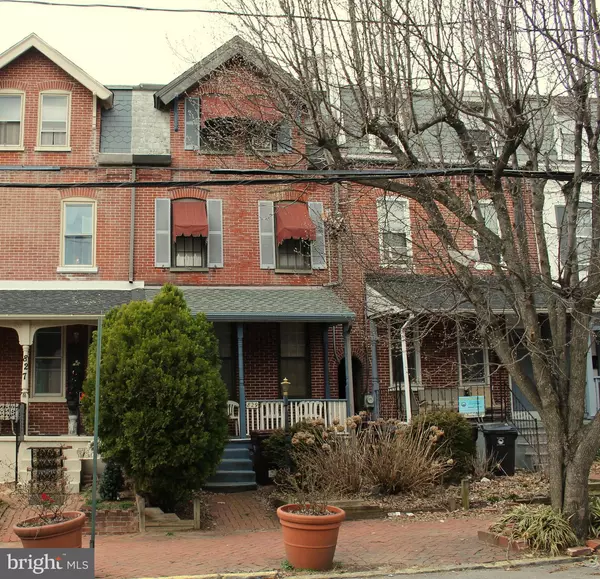$42,500
$60,000
29.2%For more information regarding the value of a property, please contact us for a free consultation.
829 N MONROE ST Wilmington, DE 19801
3 Beds
2 Baths
2,325 SqFt
Key Details
Sold Price $42,500
Property Type Townhouse
Sub Type Interior Row/Townhouse
Listing Status Sold
Purchase Type For Sale
Square Footage 2,325 sqft
Price per Sqft $18
Subdivision Wilm #16
MLS Listing ID DENC420664
Sold Date 05/14/19
Style Colonial
Bedrooms 3
Full Baths 1
Half Baths 1
HOA Y/N N
Abv Grd Liv Area 2,325
Originating Board BRIGHT
Year Built 1880
Annual Tax Amount $1,632
Tax Year 2018
Lot Size 2,178 Sqft
Acres 0.05
Lot Dimensions 16.50 x 138.00
Property Description
Welcome to 829 N. Monroe Street, a roomy brick townhome with canopied windows and a cobblestone sidewalk that's just three townhomes south of Trinity Vicinity. This home has loads of potential and features an added exposed brick wall, tongue-and-groove ceilings, skylights, stained glass window accents, and built-in cabinetry. You'll love the space and light in the expanded kitchen with gas-fired free-standing stove in the rear corner eating area. The side entrance from the kitchen takes you to the fences back yard which can be your own private space for relaxing or entertaining. Adjoining the master bedroom is what was once a bedroom on the second floor that became a full and luxurious bath with soaking spa tub, stand up shower, sink and toilet, plus a large storage closet. The laundry was moved up to the second floor, too, in what used to be the bathroom. The third floor features a loft area (could be another bedroom) with access to a deck, plus a half-bath and the third bedroom. The home does need some work, but with the finishing touches, you'll have a great investment.
Location
State DE
County New Castle
Area Wilmington (30906)
Zoning 26R-3
Rooms
Other Rooms Living Room, Dining Room, Primary Bedroom, Bedroom 2, Bedroom 3, Kitchen, Study, Laundry, Loft, Bathroom 1
Basement Partial, Unfinished
Interior
Interior Features Breakfast Area, Built-Ins, Ceiling Fan(s), Dining Area, Skylight(s), Stall Shower, Wood Floors
Hot Water Natural Gas
Heating Baseboard - Electric
Cooling Window Unit(s)
Flooring Hardwood, Carpet, Vinyl
Fireplace N
Heat Source Electric
Laundry Upper Floor
Exterior
Fence Rear
Water Access N
Accessibility None
Garage N
Building
Lot Description Rear Yard
Story 3+
Sewer Public Sewer
Water Public
Architectural Style Colonial
Level or Stories 3+
Additional Building Above Grade, Below Grade
New Construction N
Schools
School District Christina
Others
Senior Community No
Tax ID 26-028.30-091
Ownership Fee Simple
SqFt Source Assessor
Acceptable Financing Cash, FHA 203(k)
Listing Terms Cash, FHA 203(k)
Financing Cash,FHA 203(k)
Special Listing Condition Standard
Read Less
Want to know what your home might be worth? Contact us for a FREE valuation!

Our team is ready to help you sell your home for the highest possible price ASAP

Bought with Brenda Cepeda • Five Star RE

GET MORE INFORMATION





