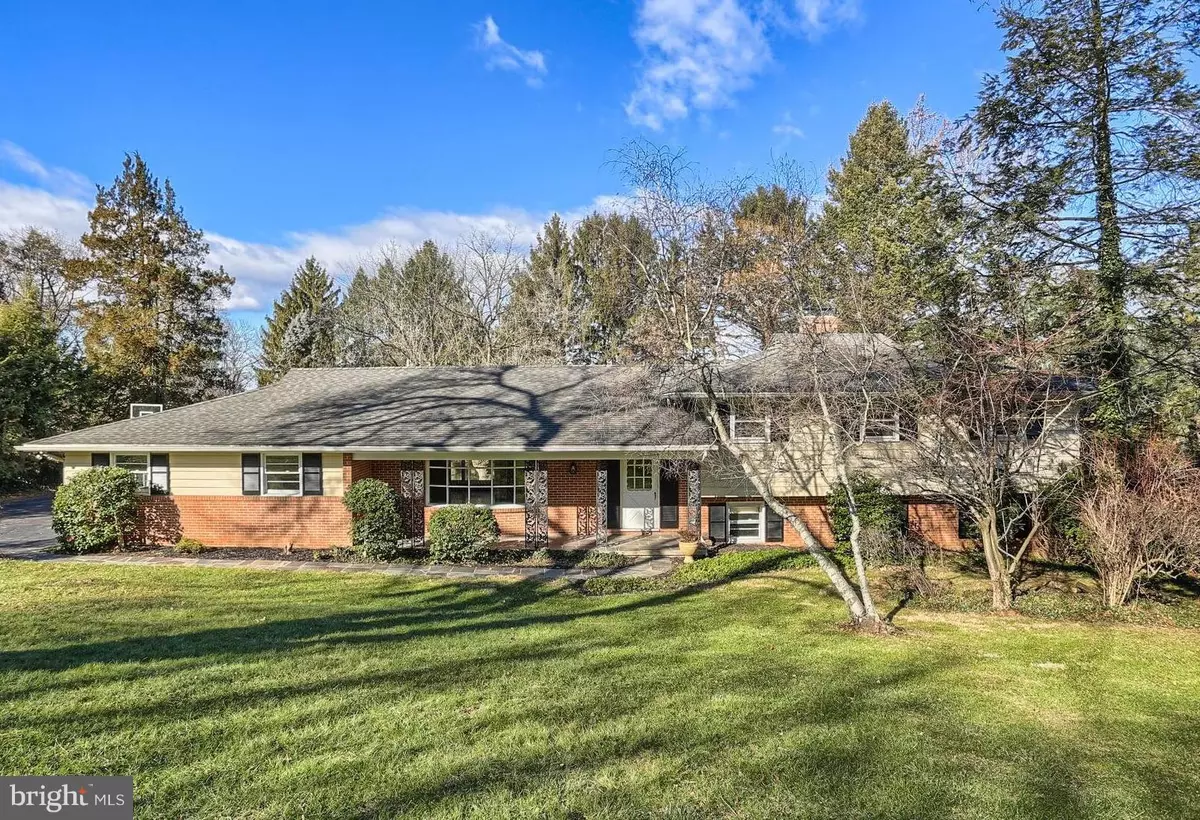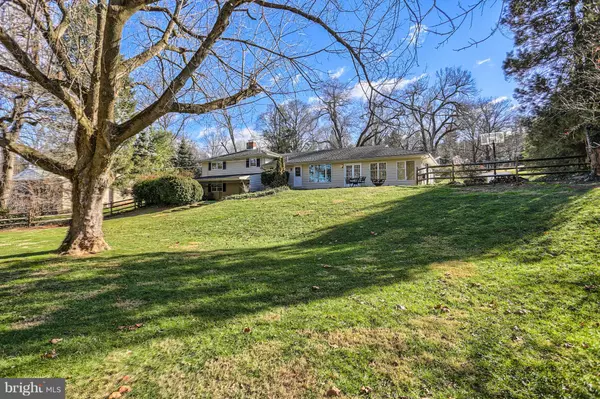$330,000
$339,900
2.9%For more information regarding the value of a property, please contact us for a free consultation.
1134 WYNDHAM DR York, PA 17403
4 Beds
3 Baths
3,484 SqFt
Key Details
Sold Price $330,000
Property Type Single Family Home
Sub Type Detached
Listing Status Sold
Purchase Type For Sale
Square Footage 3,484 sqft
Price per Sqft $94
Subdivision Wyndham Hills
MLS Listing ID PAYK106094
Sold Date 05/23/19
Style Split Level
Bedrooms 4
Full Baths 3
HOA Y/N N
Abv Grd Liv Area 2,584
Originating Board BRIGHT
Year Built 1959
Annual Tax Amount $7,205
Tax Year 2018
Lot Size 0.450 Acres
Acres 0.45
Property Description
This stunning 3000+ sq ft home on .45 acres is located in the prestigious Wyndham Hills neighborhood in the York Suburban School District featuring a remodeled kitchen, beautiful wood flooring and tons of upgrades throughout. The chef in the family will appreciate the remodeled kitchen with granite counter tops, center island and stainless steel appliances. Separate dining room located directly off of the kitchen makes entertaining a breeze. Formal living room with a large bay window overlooking the front yard and a beautiful sun room with french doors leading out to the private back yard. At the end of a long day you will enjoy retiring to the remodeled master suite offering a large walk-in closet and luxury spa bath with floor to ceiling glass enclosed ceramic tile walk-in steam shower and soaking tub. Large family room with brick wood burning fireplace and a spacious lower level recreational room, ideal for game day or movie night. Private fenced in back yard, oversized attached two car garage and covered front porch. Enjoy relaxing and entertaining on the large covered rear patio offering nice views of the back yard. Great location, close to York College, York Hospital and Apple Hill. Easy commute to I-83, ideal for the commuter. One year home warranty! This home won't last long, call today to schedule your private tour!
Location
State PA
County York
Area Spring Garden Twp (15248)
Zoning RS
Rooms
Other Rooms Living Room, Dining Room, Primary Bedroom, Bedroom 2, Bedroom 3, Bedroom 4, Kitchen, Game Room, Family Room, Foyer, Sun/Florida Room, Laundry, Primary Bathroom, Full Bath
Basement Full, Interior Access, Walkout Stairs, Heated, Partially Finished
Interior
Interior Features Built-Ins, Carpet, Ceiling Fan(s), Chair Railings, Formal/Separate Dining Room, Kitchen - Island, Primary Bath(s), Recessed Lighting, Upgraded Countertops, Walk-in Closet(s), Wood Floors
Heating Hot Water, Radiant, Baseboard - Hot Water
Cooling Central A/C
Flooring Ceramic Tile, Carpet, Wood
Fireplaces Number 1
Fireplaces Type Brick, Wood, Mantel(s)
Equipment Washer, Dryer, Oven/Range - Electric, Dishwasher, Microwave, Refrigerator, Stainless Steel Appliances, Disposal
Fireplace Y
Window Features Bay/Bow
Appliance Washer, Dryer, Oven/Range - Electric, Dishwasher, Microwave, Refrigerator, Stainless Steel Appliances, Disposal
Heat Source Natural Gas
Laundry Lower Floor
Exterior
Exterior Feature Porch(es), Patio(s)
Parking Features Garage - Side Entry, Garage Door Opener, Oversized, Inside Access
Garage Spaces 2.0
Fence Rear, Split Rail
Water Access N
Roof Type Shingle
Accessibility Other
Porch Porch(es), Patio(s)
Attached Garage 2
Total Parking Spaces 2
Garage Y
Building
Lot Description Front Yard, Landscaping, Rear Yard
Story 1.5
Sewer Public Sewer
Water Public
Architectural Style Split Level
Level or Stories 1.5
Additional Building Above Grade, Below Grade
New Construction N
Schools
School District York Suburban
Others
Senior Community No
Tax ID 48-000-32-0019-00-00000
Ownership Fee Simple
SqFt Source Estimated
Security Features Smoke Detector,Carbon Monoxide Detector(s),Security System
Acceptable Financing Cash, Conventional, FHA, VA
Listing Terms Cash, Conventional, FHA, VA
Financing Cash,Conventional,FHA,VA
Special Listing Condition Standard
Read Less
Want to know what your home might be worth? Contact us for a FREE valuation!

Our team is ready to help you sell your home for the highest possible price ASAP

Bought with Marie L Arcuri • Coldwell Banker Realty

GET MORE INFORMATION





