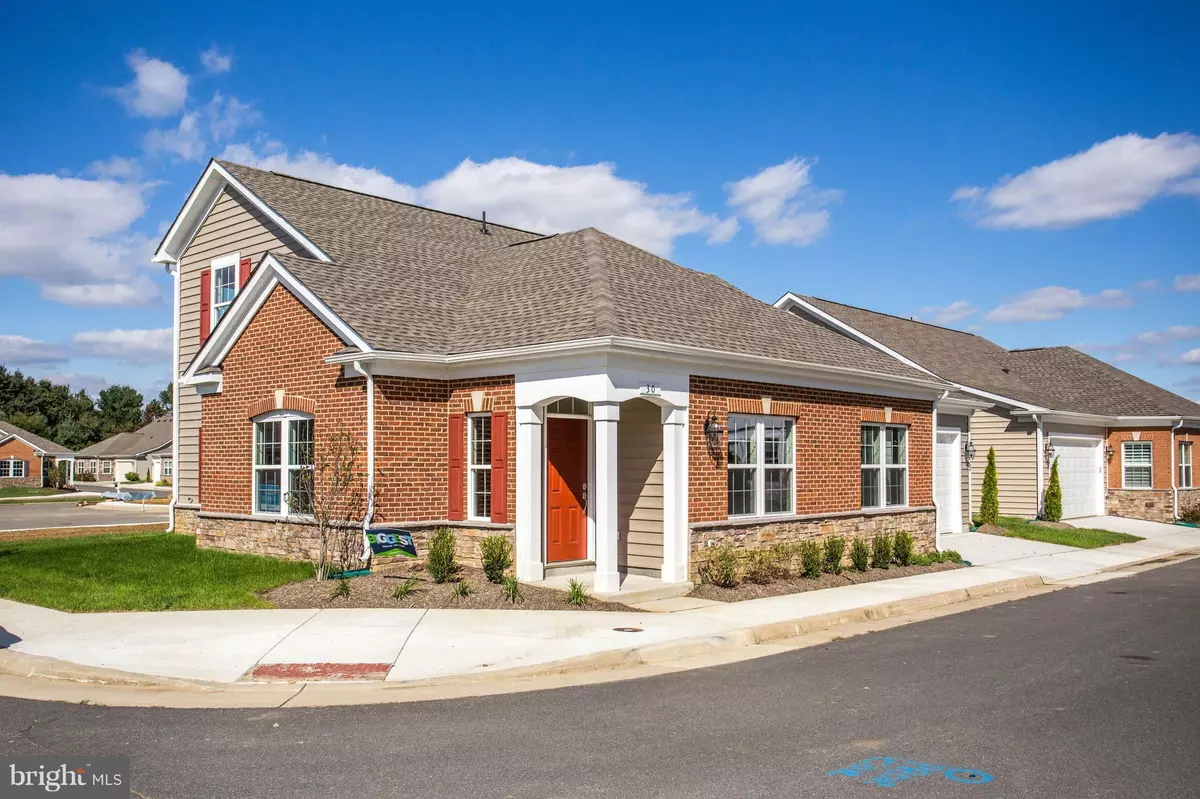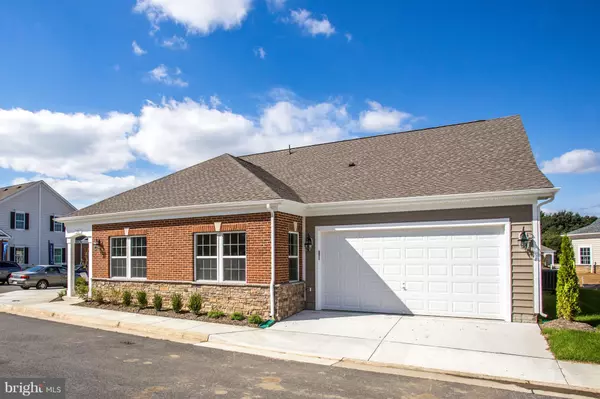$364,990
$364,990
For more information regarding the value of a property, please contact us for a free consultation.
30 HARPERS MILL WAY Lovettsville, VA 20180
2 Beds
3 Baths
2,120 SqFt
Key Details
Sold Price $364,990
Property Type Single Family Home
Sub Type Detached
Listing Status Sold
Purchase Type For Sale
Square Footage 2,120 sqft
Price per Sqft $172
Subdivision Heritage Highlands
MLS Listing ID VALO354078
Sold Date 05/22/19
Style Colonial,Villa
Bedrooms 2
Full Baths 2
Half Baths 1
HOA Fees $125/mo
HOA Y/N Y
Abv Grd Liv Area 2,120
Originating Board BRIGHT
Year Built 2018
Annual Tax Amount $4,149
Tax Year 2019
Lot Size 4,792 Sqft
Acres 0.11
Property Description
This home is Move-In-Ready with many upgrades including beautiful kitchen with antique white cabinets, granite countertops and GE Stainless Steel profile appliances! This Lennar active adult community is located in lovely Lovettsville Virginia! Offering tons of historic attributes with a small town feel. Enjoy living near vineyards, historic downtown with its quaint restaurants, art galleries, shops, a farmers market, and famous Carroll Creek. If your considering getting out of the rat race of northern Virginia but not looking to go far this is the place for you! Builder offering closing cost assistance with use of chosen lender & title company!
Location
State VA
County Loudoun
Zoning R
Rooms
Other Rooms Dining Room, Primary Bedroom, Bedroom 2, Kitchen, Foyer, Study, Great Room, Laundry, Loft
Main Level Bedrooms 1
Interior
Interior Features Breakfast Area, Entry Level Bedroom, Family Room Off Kitchen, Floor Plan - Open, Formal/Separate Dining Room, Primary Bath(s), Recessed Lighting, Upgraded Countertops, Walk-in Closet(s), Wood Floors
Hot Water Electric
Heating Heat Pump(s), Programmable Thermostat
Cooling Heat Pump(s), Programmable Thermostat
Flooring Carpet, Ceramic Tile, Hardwood
Fireplaces Number 1
Fireplaces Type Heatilator, Mantel(s)
Equipment Built-In Microwave, Dishwasher, Disposal, Dryer - Electric, Icemaker, Oven - Single, Oven/Range - Electric, Refrigerator, Stainless Steel Appliances, Washer - Front Loading, Water Dispenser
Fireplace Y
Window Features Energy Efficient,Low-E
Appliance Built-In Microwave, Dishwasher, Disposal, Dryer - Electric, Icemaker, Oven - Single, Oven/Range - Electric, Refrigerator, Stainless Steel Appliances, Washer - Front Loading, Water Dispenser
Heat Source Electric
Laundry Main Floor
Exterior
Parking Features Garage Door Opener, Garage - Side Entry, Inside Access
Garage Spaces 2.0
Amenities Available Club House, Fitness Center, Game Room, Jog/Walk Path
Water Access N
Roof Type Architectural Shingle
Accessibility None
Attached Garage 2
Total Parking Spaces 2
Garage Y
Building
Lot Description Corner
Story 2
Sewer Public Sewer
Water Public
Architectural Style Colonial, Villa
Level or Stories 2
Additional Building Above Grade, Below Grade
Structure Type 9'+ Ceilings
New Construction Y
Schools
School District Loudoun County Public Schools
Others
HOA Fee Include Common Area Maintenance,Management,Snow Removal,Trash
Senior Community Yes
Age Restriction 55
Tax ID 370189420000
Ownership Fee Simple
SqFt Source Estimated
Security Features Exterior Cameras,Smoke Detector
Special Listing Condition Standard
Read Less
Want to know what your home might be worth? Contact us for a FREE valuation!

Our team is ready to help you sell your home for the highest possible price ASAP

Bought with Elizabeth Dunn • Samson Properties

GET MORE INFORMATION





