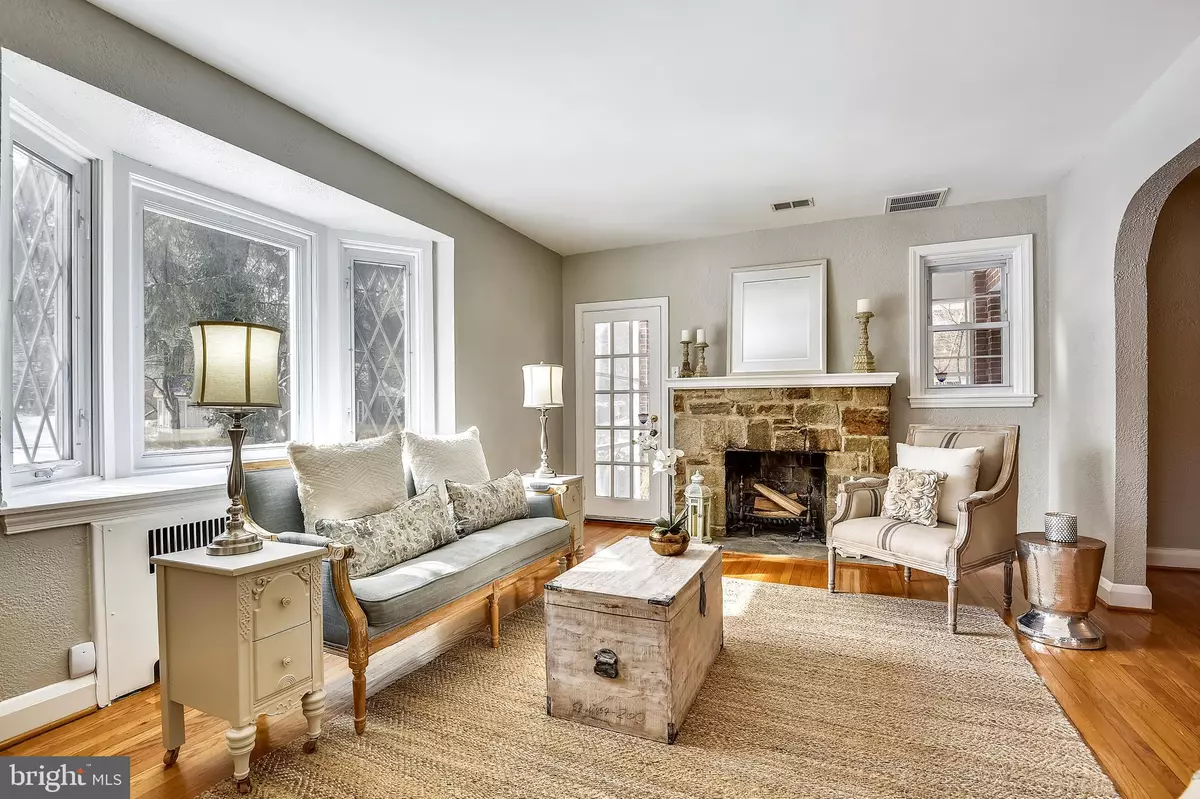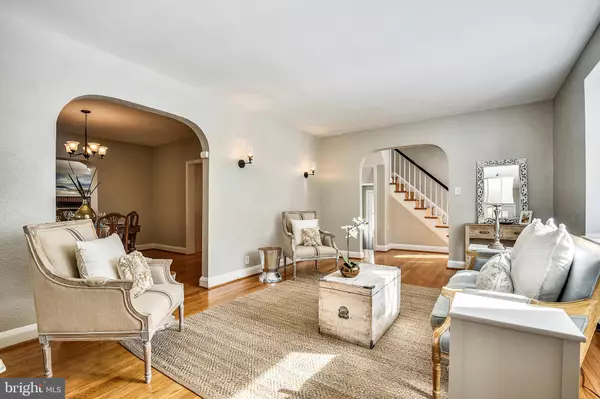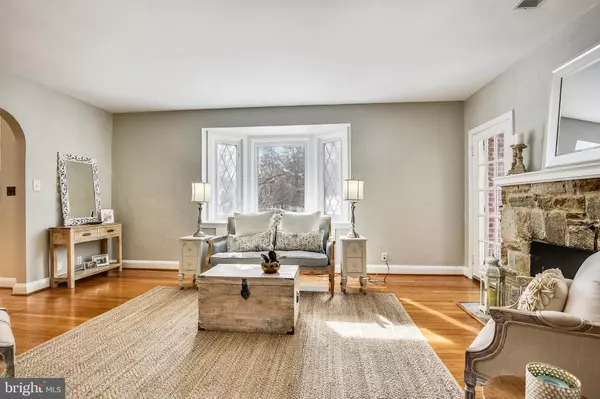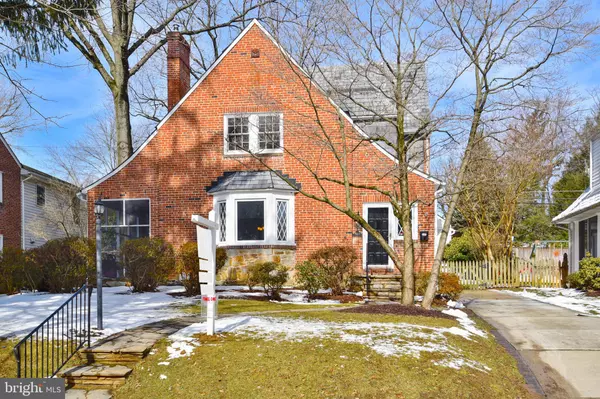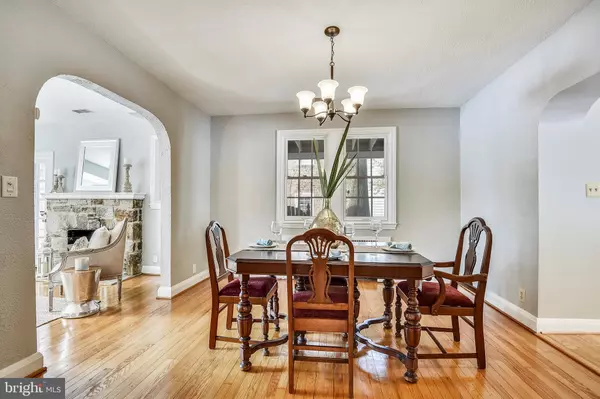$740,000
$760,000
2.6%For more information regarding the value of a property, please contact us for a free consultation.
620 HATHERLEIGH RD Baltimore, MD 21212
5 Beds
5 Baths
3,336 SqFt
Key Details
Sold Price $740,000
Property Type Single Family Home
Sub Type Detached
Listing Status Sold
Purchase Type For Sale
Square Footage 3,336 sqft
Price per Sqft $221
Subdivision Stoneleigh
MLS Listing ID MDBC432670
Sold Date 05/30/19
Style Tudor
Bedrooms 5
Full Baths 5
HOA Y/N N
Abv Grd Liv Area 2,836
Originating Board BRIGHT
Year Built 1940
Annual Tax Amount $8,624
Tax Year 2018
Lot Size 7,000 Sqft
Acres 0.16
Property Description
OPEN HOUSE....Sun.. 3/23..11:30a,-1:30pm...Rare opportunity for a true 5 bedroom, 5 full bath in Stoneleigh. Feel the space in this extraordinary home!.....Tudor style.... charm with 2 story addition. All the old world architectural details with modern amenities... Amazing master suite with walk in closet, vaulted ceiling and private balcony. Four other nicely sized bedrooms and two additional full baths on upper. Entertaining will be a delight in the formal living and dining rooms as well as a spacious great room. Outdoor spaces include a screed porch and a covered patio. Fenced yard is a plus. High end, dual pane windows, dual zone heating and AC. This home has been well maintained and is ready for the lucky family!
Location
State MD
County Baltimore
Zoning RS
Rooms
Other Rooms Living Room, Dining Room, Primary Bedroom, Bedroom 2, Bedroom 3, Bedroom 4, Kitchen, Family Room, Laundry, Office, Bathroom 1, Bathroom 2, Bathroom 3, Primary Bathroom, Screened Porch
Basement Full
Interior
Interior Features Built-Ins, Attic/House Fan, Ceiling Fan(s), Family Room Off Kitchen, Floor Plan - Open, Kitchen - Eat-In, Kitchen - Gourmet, Kitchen - Table Space, Primary Bath(s), Pantry, Recessed Lighting, Wainscotting, Walk-in Closet(s), Stall Shower, Window Treatments, Wood Floors
Hot Water Natural Gas
Heating Forced Air, Baseboard - Hot Water
Cooling Central A/C, Zoned
Fireplaces Number 2
Fireplaces Type Mantel(s), Wood
Equipment Stainless Steel Appliances, Refrigerator, Oven/Range - Gas, Built-In Microwave
Fireplace Y
Window Features Double Pane,Insulated,Bay/Bow,Screens,Replacement,Wood Frame
Appliance Stainless Steel Appliances, Refrigerator, Oven/Range - Gas, Built-In Microwave
Heat Source Natural Gas
Exterior
Fence Picket
Water Access N
Roof Type Architectural Shingle,Slate
Accessibility Other
Garage N
Building
Story 3+
Sewer Public Sewer
Water Public
Architectural Style Tudor
Level or Stories 3+
Additional Building Above Grade, Below Grade
New Construction N
Schools
Elementary Schools Stoneleigh
Middle Schools Dumbarton
High Schools Towson
School District Baltimore County Public Schools
Others
Senior Community No
Tax ID 04090901350340
Ownership Fee Simple
SqFt Source Estimated
Special Listing Condition Standard
Read Less
Want to know what your home might be worth? Contact us for a FREE valuation!

Our team is ready to help you sell your home for the highest possible price ASAP

Bought with Non Member • Metropolitan Regional Information Systems, Inc.

GET MORE INFORMATION

