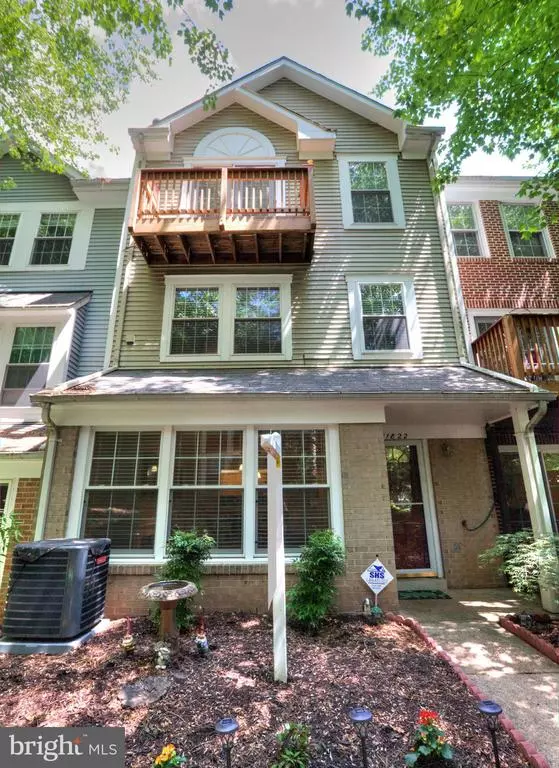$384,888
$384,888
For more information regarding the value of a property, please contact us for a free consultation.
11822 ROCKAWAY LN #23 Fairfax, VA 22030
3 Beds
3 Baths
1,857 SqFt
Key Details
Sold Price $384,888
Property Type Condo
Sub Type Condo/Co-op
Listing Status Sold
Purchase Type For Sale
Square Footage 1,857 sqft
Price per Sqft $207
Subdivision Carriage Park
MLS Listing ID VAFX1059538
Sold Date 05/31/19
Style Colonial
Bedrooms 3
Full Baths 2
Half Baths 1
Condo Fees $350/mo
HOA Y/N N
Abv Grd Liv Area 1,857
Originating Board BRIGHT
Year Built 1991
Annual Tax Amount $4,309
Tax Year 2018
Property Description
This charming townhome is a must see. This kitchen features upgraded appliances perfect for making great meals. With plenty of space within this kitchen and dining room you ll be able to invite many guests over while you host lively celebrations. Unwind next to the fireplace during a cool night with a book or engage with guests and company. This bedroom on the main level is perfect for visitors or use as a family room which provides much space to entertain. Relax and watch a movie or enjoy a fun game night. Walk out to a private patio and turn on the grill. Have friends over on a beautiful day to enjoy a delicious cookout. This home features two large master bedrooms on each of the upper levels. After a long day retreat to the upper master bedroom featuring a gorgeous vaulted ceiling and large master bath. Walk out to a balcony and enjoy the sunset. Never travel far for anything you may need. Minutes from Fairfax Corner and Fair Oaks Mall. Close to Lee Highway and I-66. Come visit this beautiful home!
Location
State VA
County Fairfax
Zoning 402
Rooms
Other Rooms Living Room, Dining Room, Bedroom 2, Bedroom 3, Kitchen, Bedroom 1
Main Level Bedrooms 1
Interior
Interior Features Carpet, Ceiling Fan(s), Chair Railings, Combination Dining/Living, Crown Moldings, Dining Area, Primary Bath(s), Upgraded Countertops, Walk-in Closet(s)
Hot Water Natural Gas
Heating Central
Cooling Central A/C
Flooring Carpet, Hardwood
Fireplaces Number 1
Equipment Built-In Microwave, Dishwasher, Disposal, Dryer, Stove, Washer
Fireplace Y
Appliance Built-In Microwave, Dishwasher, Disposal, Dryer, Stove, Washer
Heat Source Electric
Exterior
Exterior Feature Balcony, Patio(s)
Fence Privacy
Amenities Available Swimming Pool
Water Access N
Accessibility None
Porch Balcony, Patio(s)
Garage N
Building
Story 3+
Sewer Public Sewer
Water Public
Architectural Style Colonial
Level or Stories 3+
Additional Building Above Grade, Below Grade
New Construction N
Schools
Elementary Schools Eagle View
Middle Schools Katherine Johnson
High Schools Fairfax
School District Fairfax County Public Schools
Others
HOA Fee Include Health Club,Pool(s),Snow Removal,Trash,Common Area Maintenance
Senior Community No
Tax ID 0562 10 0023
Ownership Condominium
Special Listing Condition Standard
Read Less
Want to know what your home might be worth? Contact us for a FREE valuation!

Our team is ready to help you sell your home for the highest possible price ASAP

Bought with Lala Ragimov • Fairfax Realty of Tysons

GET MORE INFORMATION

