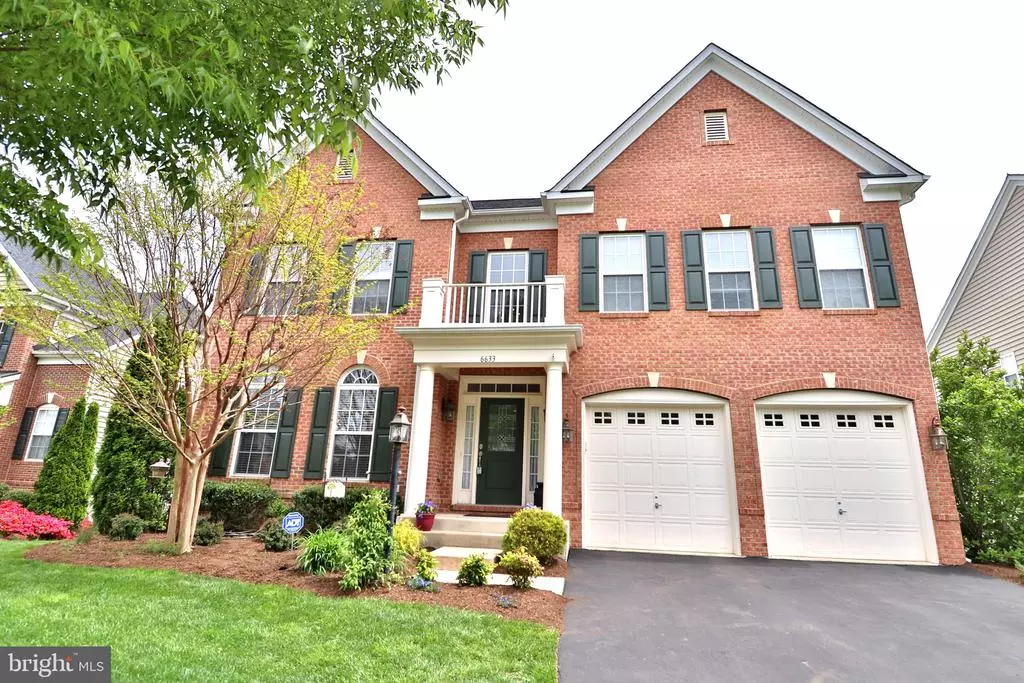$609,000
$609,000
For more information regarding the value of a property, please contact us for a free consultation.
6633 OAKTON AVE Haymarket, VA 20169
4 Beds
4 Baths
4,556 SqFt
Key Details
Sold Price $609,000
Property Type Single Family Home
Sub Type Detached
Listing Status Sold
Purchase Type For Sale
Square Footage 4,556 sqft
Price per Sqft $133
Subdivision South Market
MLS Listing ID VAPW463830
Sold Date 06/14/19
Style Colonial
Bedrooms 4
Full Baths 3
Half Baths 1
HOA Fees $93/mo
HOA Y/N Y
Abv Grd Liv Area 3,188
Originating Board BRIGHT
Year Built 2008
Annual Tax Amount $6,960
Tax Year 2018
Lot Size 10,010 Sqft
Acres 0.23
Property Description
Gorgeous 4 bedroom, 3 full bathroom, 1 half bath, brick front colonial in Villages of Piedmont! Hardwood floors in the Kitchen, Morning Room, Living Room, Dining Room, Foyer and Powder Room. Formal living room and dining room with extensive crown molding. Gourmet eat-in kitchen with granite counter tops and stainless-steel appliances. Opens to the extended family room with gas fireplace. Dining Room with Bay Window. Morning Room. Spacious master suite with 2 walk-in closets. Upstairs laundry room. Finished Walkout Basement with Full Bath and Wet-Bar rough-in. Great backyard for entertaining: large deck, large patio, firepit and beautiful landscaping. The development is surrounded by a 380-acre permanent conservation known as "Leopold's Preserve". Amenities include a clubhouse with two community pools: one Olympic size swimming pool with life guards on duty and one small pool for toddlers, multiple playgrounds, nature areas and picnic areas.
Location
State VA
County Prince William
Zoning R4
Rooms
Basement Full, Fully Finished, Walkout Level
Interior
Heating Heat Pump(s)
Cooling Heat Pump(s), Central A/C
Fireplaces Number 1
Heat Source Natural Gas
Exterior
Parking Features Garage - Front Entry
Garage Spaces 2.0
Water Access N
Accessibility None
Attached Garage 2
Total Parking Spaces 2
Garage Y
Building
Story 3+
Sewer Public Sewer
Water Public
Architectural Style Colonial
Level or Stories 3+
Additional Building Above Grade, Below Grade
New Construction N
Schools
School District Prince William County Public Schools
Others
Senior Community No
Tax ID 7297-09-1496
Ownership Fee Simple
SqFt Source Assessor
Special Listing Condition Standard
Read Less
Want to know what your home might be worth? Contact us for a FREE valuation!

Our team is ready to help you sell your home for the highest possible price ASAP

Bought with Lisa Nelson • Berkshire Hathaway HomeServices PenFed Realty

GET MORE INFORMATION





