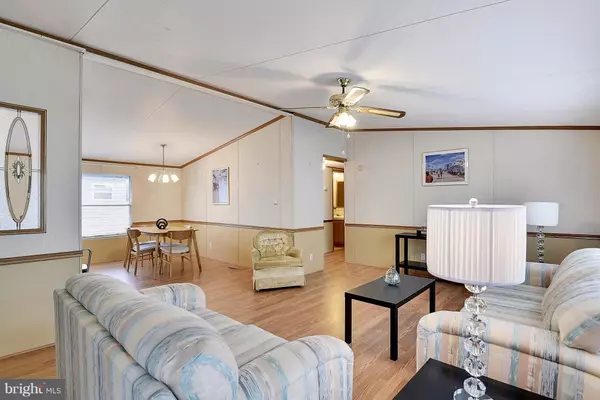$217,000
$234,900
7.6%For more information regarding the value of a property, please contact us for a free consultation.
37033 LAWS POINT RD Selbyville, DE 19975
3 Beds
2 Baths
1,486 SqFt
Key Details
Sold Price $217,000
Property Type Manufactured Home
Sub Type Manufactured
Listing Status Sold
Purchase Type For Sale
Square Footage 1,486 sqft
Price per Sqft $146
Subdivision Swann Keys
MLS Listing ID DESU128102
Sold Date 06/10/19
Style Coastal,Other
Bedrooms 3
Full Baths 2
HOA Fees $61/ann
HOA Y/N Y
Abv Grd Liv Area 1,486
Originating Board BRIGHT
Year Built 1994
Annual Tax Amount $614
Tax Year 2018
Lot Size 5,497 Sqft
Acres 0.13
Lot Dimensions 50 x 100
Property Description
Waterfront home located in a well-managed waterfront community on the Little Assawoman Bay. This furnished home offers an open floorplan with great living room space, a spacious kitchen with island and dining area, large master, 2 guest rooms, 2 full baths, waterfront screened porch and shed. Dock your boat against the bulkhead and explore the waterways. Community has low association dues, social community activities, pool, community center, basketball courts and playground. Less than 3 miles to the beautiful Atlantic Ocean. Priced to sell!!
Location
State DE
County Sussex
Area Baltimore Hundred (31001)
Zoning RESIDENTIAL
Rooms
Main Level Bedrooms 3
Interior
Interior Features Carpet, Kitchen - Island, Pantry, Skylight(s), Window Treatments, Breakfast Area, Ceiling Fan(s), Entry Level Bedroom, Floor Plan - Open, Walk-in Closet(s), Combination Kitchen/Dining, Primary Bath(s)
Hot Water Electric
Heating Forced Air
Cooling Ceiling Fan(s), Central A/C
Flooring Carpet, Laminated, Vinyl
Equipment Dryer - Electric, Icemaker, Microwave, Oven/Range - Gas, Refrigerator, Washer, Dishwasher, Water Heater
Furnishings Yes
Fireplace N
Appliance Dryer - Electric, Icemaker, Microwave, Oven/Range - Gas, Refrigerator, Washer, Dishwasher, Water Heater
Heat Source Propane - Leased
Exterior
Exterior Feature Porch(es), Screened
Amenities Available Basketball Courts, Boat Ramp, Community Center, Pool - Outdoor, Swimming Pool, Tot Lots/Playground
Water Access Y
View Canal
Street Surface Black Top
Accessibility None
Porch Porch(es), Screened
Road Frontage Road Maintenance Agreement
Garage N
Building
Lot Description Cleared, Bulkheaded, Landscaping
Story 1
Foundation Pillar/Post/Pier
Sewer Public Sewer
Water Private/Community Water
Architectural Style Coastal, Other
Level or Stories 1
Additional Building Above Grade
New Construction N
Schools
School District Indian River
Others
HOA Fee Include Water,Trash,Pool(s)
Senior Community No
Tax ID 533-12.16-258.00
Ownership Fee Simple
SqFt Source Assessor
Security Features Smoke Detector
Acceptable Financing Cash, Conventional
Listing Terms Cash, Conventional
Financing Cash,Conventional
Special Listing Condition Standard
Read Less
Want to know what your home might be worth? Contact us for a FREE valuation!

Our team is ready to help you sell your home for the highest possible price ASAP

Bought with VICKIE YORK • VICKIE YORK AT THE BEACH REALTY

GET MORE INFORMATION





