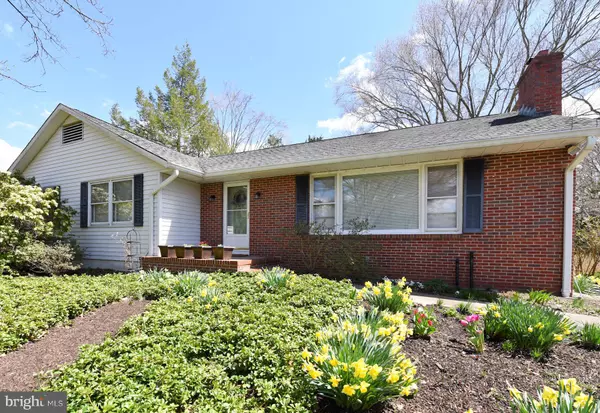$224,400
$214,000
4.9%For more information regarding the value of a property, please contact us for a free consultation.
14 FEDERAL CITY ROAD Ewing, NJ 08638
3 Beds
2 Baths
1,647 SqFt
Key Details
Sold Price $224,400
Property Type Single Family Home
Sub Type Detached
Listing Status Sold
Purchase Type For Sale
Square Footage 1,647 sqft
Price per Sqft $136
Subdivision None Available
MLS Listing ID NJME276428
Sold Date 07/08/19
Style Ranch/Rambler
Bedrooms 3
Full Baths 1
Half Baths 1
HOA Y/N N
Abv Grd Liv Area 1,647
Originating Board BRIGHT
Year Built 1957
Annual Tax Amount $7,289
Tax Year 2018
Lot Size 0.365 Acres
Acres 0.37
Lot Dimensions 106.00 x 150.00
Property Description
Bright and airy ranch, beautifully maintained on over a third acre close to both TCNJ and Route 295---a terrific location. The rooms have been recently painted with soft neutral color--all move-in-ready for you and your favorite things. Enter the foyer with hardwood floor and generous coat closet. To the right, a spacious living room with built-in bookshelves, picture window overlooking the park-like meadow across the street, and hardwood floor. To the left a formal dining room also with hardwood floor. To the back is a bright, oversized eat-in kitchen featuring a 5-gas-burner KitchenAid cook-top and electric double wall-ovens. This is a cook's kitchen with stainless steel pot rack, an extra-large stainless sink (big enough to accommodate a large roasting pan!), ceramic tile floor, and recessed lighting. The kitchen opens directly onto a pleasant screened-in porch overlooking, the patio and fenced-in back yard. There are 3 bedrooms: one with en suite powder room, large closet, and hardwood floor; one with handsome paneling and berber-style carpet; one---currently used as a home office---has hardwood flooring and a double closet. All three bedrooms have ceiling fans. The hall bath has both a stall shower and separate tub. The basement boasts a big family room and also has a laundry room, large storage area, cedar-chip clothing closet, and outdoor access through bilco doors. The fireplace is currently decorative only. Beautiful three-season gardens with many perennials and native wildflowers. Back yard storage shed, new 2016. Short drives to both NJ Transit and Septa stations. Seller will provide Ewing Twp. C of O.
Location
State NJ
County Mercer
Area Ewing Twp (21102)
Zoning R
Direction Northwest
Rooms
Other Rooms Living Room, Dining Room, Bedroom 2, Bedroom 3, Kitchen, Family Room, Bedroom 1, Storage Room, Attic
Basement Full, Partially Finished, Outside Entrance, Shelving, Sump Pump, Water Proofing System
Main Level Bedrooms 3
Interior
Interior Features Attic/House Fan, Breakfast Area, Cedar Closet(s), Ceiling Fan(s), Kitchen - Eat-In, Pantry, Window Treatments
Hot Water Other
Heating Baseboard - Hot Water
Cooling Attic Fan, Ceiling Fan(s), Wall Unit, Window Unit(s)
Flooring Carpet, Hardwood, Tile/Brick
Fireplaces Number 1
Fireplaces Type Non-Functioning
Equipment Cooktop, Dishwasher, Dryer - Gas, Microwave, Oven - Double, Oven - Wall, Oven - Self Cleaning, Washer
Fireplace Y
Window Features Screens,Storm
Appliance Cooktop, Dishwasher, Dryer - Gas, Microwave, Oven - Double, Oven - Wall, Oven - Self Cleaning, Washer
Heat Source Oil, Natural Gas Available
Laundry Basement
Exterior
Exterior Feature Patio(s), Porch(es)
Garage Spaces 5.0
Fence Wood, Rear
Utilities Available Cable TV Available, Electric Available, Fiber Optics Available, Natural Gas Available, Phone Available, Sewer Available, Water Available
Water Access N
View Garden/Lawn, Pasture
Roof Type Asphalt,Pitched
Accessibility None
Porch Patio(s), Porch(es)
Total Parking Spaces 5
Garage N
Building
Story 1
Foundation Block
Sewer Public Sewer
Water Public
Architectural Style Ranch/Rambler
Level or Stories 1
Additional Building Above Grade, Below Grade
Structure Type Dry Wall,Plaster Walls
New Construction N
Schools
Elementary Schools William L. Antheil E.S.
Middle Schools Gilmore J. Fisher M.S.
High Schools Ewing H.S.
School District Ewing Township Public Schools
Others
Senior Community No
Tax ID 02-00214 01-00007
Ownership Fee Simple
SqFt Source Assessor
Security Features Carbon Monoxide Detector(s)
Acceptable Financing Cash, Conventional
Listing Terms Cash, Conventional
Financing Cash,Conventional
Special Listing Condition Standard
Read Less
Want to know what your home might be worth? Contact us for a FREE valuation!

Our team is ready to help you sell your home for the highest possible price ASAP

Bought with Erin McManus-Keyes • Corcoran Sawyer Smith

GET MORE INFORMATION





