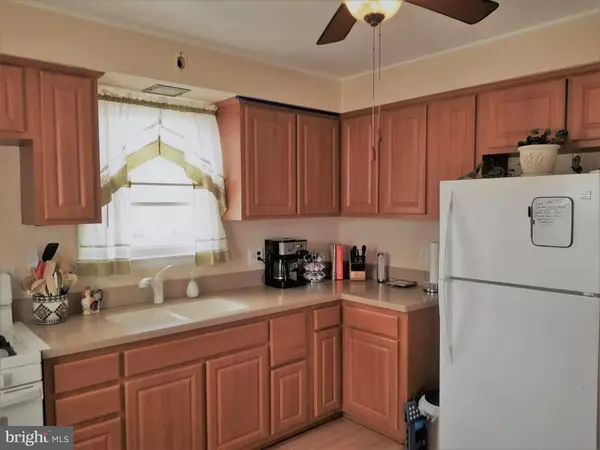$196,000
$196,000
For more information regarding the value of a property, please contact us for a free consultation.
5909 CECIL AVE Baltimore, MD 21207
3 Beds
2 Baths
912 SqFt
Key Details
Sold Price $196,000
Property Type Single Family Home
Sub Type Detached
Listing Status Sold
Purchase Type For Sale
Square Footage 912 sqft
Price per Sqft $214
Subdivision Catonsville Manor
MLS Listing ID MDBC434170
Sold Date 07/11/19
Style Ranch/Rambler
Bedrooms 3
Full Baths 1
Half Baths 1
HOA Y/N N
Abv Grd Liv Area 912
Originating Board BRIGHT
Year Built 1958
Annual Tax Amount $2,012
Tax Year 2018
Lot Size 5,000 Sqft
Acres 0.11
Property Description
Beautiful freshly painted 3/1/1 rancher with all new appliances. $5, 000 CLOSING HELP with FULL PRICE OFFER! Newer roof (3 yrs old, w/ 50 yr warranty) Newer AC unit installed (2017) Newer Crusader windows throughout (1yr w/ LIFETIME WARRANTY TRANSFERABLE TO NEW OWNER) Newer water heater (3yr old). Partially finished basement with bar and new electric panel, New French drain (2018) with transferable warranty. New driveway and sidewalk. Spacious back yard with attached deck. Shed has electric. Selling as is. SHOWS WELL!. CONTINGENT UPON SELLERS FINDING HOME OF CHOICE. APPOINTMENT ONLY!
Location
State MD
County Baltimore
Zoning RESIDENTIAL
Rooms
Other Rooms Living Room, Bedroom 2, Bedroom 3, Kitchen, Family Room, Bedroom 1, Utility Room, Bathroom 1
Basement Other, Connecting Stairway, Water Proofing System, Sump Pump, Side Entrance, Heated, Partially Finished
Main Level Bedrooms 3
Interior
Interior Features Carpet, Ceiling Fan(s)
Hot Water Natural Gas
Heating Forced Air
Cooling Central A/C, Ceiling Fan(s)
Flooring Carpet, Hardwood
Equipment Dryer, Exhaust Fan, Oven/Range - Gas, Refrigerator, Washer, Dual Flush Toilets
Furnishings No
Fireplace N
Window Features Triple Pane
Appliance Dryer, Exhaust Fan, Oven/Range - Gas, Refrigerator, Washer, Dual Flush Toilets
Heat Source Natural Gas
Laundry Basement
Exterior
Garage Spaces 2.0
Water Access N
Roof Type Asphalt
Accessibility Level Entry - Main
Total Parking Spaces 2
Garage N
Building
Story 2
Sewer Public Sewer
Water Public
Architectural Style Ranch/Rambler
Level or Stories 2
Additional Building Above Grade, Below Grade
New Construction N
Schools
Elementary Schools Edmondson Heights
Middle Schools Southwest Academy
High Schools Woodlawn High Center For Pre-Eng. Res.
School District Baltimore County Public Schools
Others
Senior Community No
Tax ID 04010108801930
Ownership Fee Simple
SqFt Source Assessor
Horse Property N
Special Listing Condition Standard
Read Less
Want to know what your home might be worth? Contact us for a FREE valuation!

Our team is ready to help you sell your home for the highest possible price ASAP

Bought with Marjorie G Adams • Homeset Realty Inc

GET MORE INFORMATION





