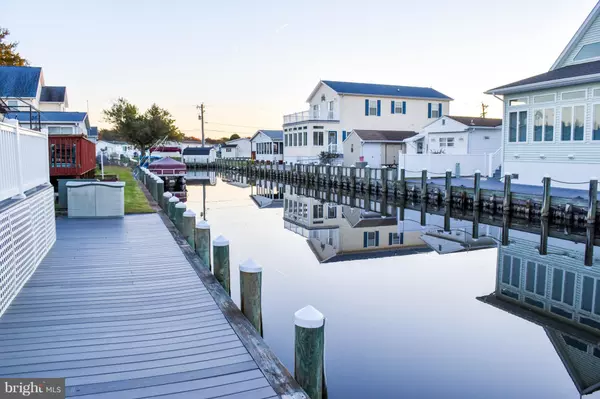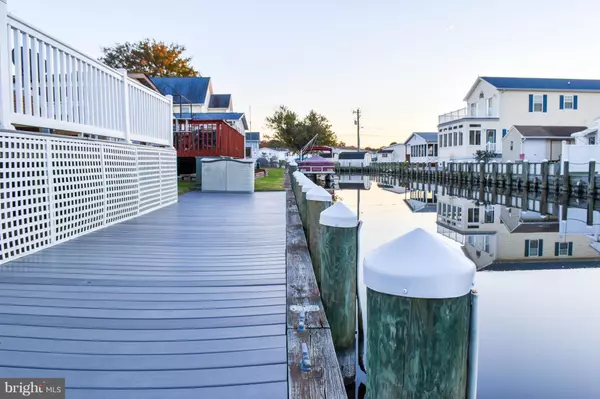$275,000
$295,000
6.8%For more information regarding the value of a property, please contact us for a free consultation.
36949 BLUE BILL DR Selbyville, DE 19975
3 Beds
2 Baths
1,456 SqFt
Key Details
Sold Price $275,000
Property Type Manufactured Home
Sub Type Manufactured
Listing Status Sold
Purchase Type For Sale
Square Footage 1,456 sqft
Price per Sqft $188
Subdivision Swann Keys
MLS Listing ID DESU100580
Sold Date 07/22/19
Style Ranch/Rambler
Bedrooms 3
Full Baths 2
HOA Fees $60/ann
HOA Y/N Y
Abv Grd Liv Area 1,456
Originating Board BRIGHT
Year Built 1995
Annual Tax Amount $669
Tax Year 2018
Lot Size 5,497 Sqft
Acres 0.13
Property Description
A lovely waterfront home. This well-maintained home has approximately 50 feet of private bulkhead for docking your boat & other water related toys. There is a large sunroom & deck just steps from the water. This home is open and spacious. Tile & newer wood laminate flooring throughout. The large master bedroom has its own private entrance to the sunroom, deck & dock. The master bathroom has a custom tile shower with frameless glass & a double vanity. New HVAC, and newer appliances, including new front load washer & dryer. The bulkhead &decking is newer and in great condition. Sold mostly furnished with few exclusions. Just bring your tooth brush and enjoy your new water front home. The community has a boat ramp, kid s playground, mini golf &community pool. Low Home Owner s Association fees & taxes. Only a few miles to the beach, local nightlife, restaurants, golf & an outdoor concert venue. Schedule your showing today.
Location
State DE
County Sussex
Area Baltimore Hundred (31001)
Zoning E
Rooms
Main Level Bedrooms 3
Interior
Interior Features Carpet, Ceiling Fan(s), Combination Kitchen/Dining, Entry Level Bedroom, Family Room Off Kitchen, Floor Plan - Open, Kitchen - Eat-In, Primary Bath(s), Stall Shower, Window Treatments
Hot Water Electric
Heating Forced Air
Cooling Central A/C
Flooring Ceramic Tile, Laminated
Equipment Built-In Microwave, Dishwasher, Dryer, Extra Refrigerator/Freezer, Oven/Range - Electric, Refrigerator, Washer, Water Heater
Furnishings Yes
Appliance Built-In Microwave, Dishwasher, Dryer, Extra Refrigerator/Freezer, Oven/Range - Electric, Refrigerator, Washer, Water Heater
Heat Source Propane - Owned
Laundry Main Floor
Exterior
Exterior Feature Deck(s), Porch(es), Enclosed
Utilities Available Propane, Phone Available, Electric Available, Cable TV
Amenities Available Basketball Courts, Boat Ramp, Club House, Community Center, Pool - Outdoor, Putting Green, Swimming Pool, Tot Lots/Playground
Waterfront Description Private Dock Site,Boat/Launch Ramp
Water Access Y
Water Access Desc Boat - Powered,Personal Watercraft (PWC),Public Access,Private Access
Roof Type Metal
Accessibility Level Entry - Main
Porch Deck(s), Porch(es), Enclosed
Garage N
Building
Story 1
Sewer Public Sewer
Water Private/Community Water, Private
Architectural Style Ranch/Rambler
Level or Stories 1
Additional Building Above Grade, Below Grade
New Construction N
Schools
School District Indian River
Others
HOA Fee Include Common Area Maintenance,Management,Recreation Facility,Road Maintenance,Snow Removal
Senior Community No
Tax ID 533-12.16-148.00
Ownership Fee Simple
SqFt Source Assessor
Acceptable Financing Cash, Conventional, FHA
Horse Property N
Listing Terms Cash, Conventional, FHA
Financing Cash,Conventional,FHA
Special Listing Condition Standard
Read Less
Want to know what your home might be worth? Contact us for a FREE valuation!

Our team is ready to help you sell your home for the highest possible price ASAP

Bought with BRIAN LINDQUIST • 1ST CHOICE PROPERTIES LLC

GET MORE INFORMATION





