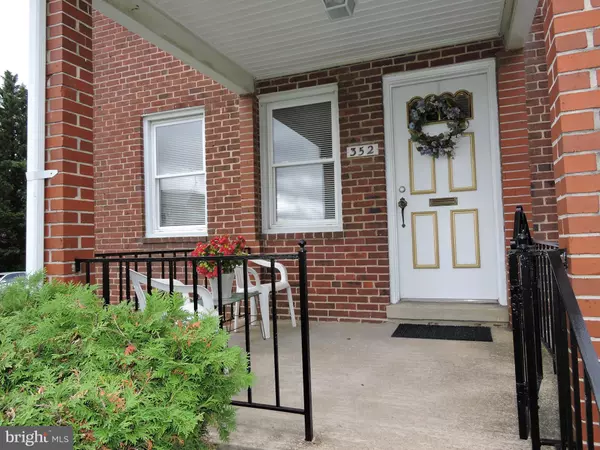$136,000
$135,000
0.7%For more information regarding the value of a property, please contact us for a free consultation.
352 HORNEL ST Baltimore, MD 21224
3 Beds
2 Baths
1,299 SqFt
Key Details
Sold Price $136,000
Property Type Townhouse
Sub Type End of Row/Townhouse
Listing Status Sold
Purchase Type For Sale
Square Footage 1,299 sqft
Price per Sqft $104
Subdivision Bayview
MLS Listing ID MDBA473050
Sold Date 07/26/19
Style Traditional
Bedrooms 3
Full Baths 1
Half Baths 1
HOA Y/N N
Abv Grd Liv Area 1,024
Originating Board BRIGHT
Year Built 1950
Annual Tax Amount $2,435
Tax Year 2019
Lot Size 28 Sqft
Lot Dimensions Lot is 31 x 92
Property Description
3 BR end of group shows Pride of Ownership of the Original Owner. Gleaming wood floors, double pane windows, brand new water and sewer lines (2018), new peak roof and new porch roof -2018, Furnace and central air replaced in 2013. Fully floored attic with pull down stairs, extra storage closet in the master bedroom, large linen closet, Brand new carpet in the finished basement, Nice kitchen with custom made drop leaf wood table that folds into 3 configurations. - thousands of cookies have been baked on this table.Huge fully fenced yard with a carport. Could park 3 cars in the yard. Strong community with new upscale center being built across from Bayview hospital. Enjoy the convenience of the Active Joseph Lee Rec Center and fields - only a block away hosting all kinds of community activities. Enjoy coffee with your neighbors at JC Romero's Cafe - only a few streets away. Convenient to churches and public transportation.
Location
State MD
County Baltimore City
Zoning R-7
Rooms
Other Rooms Living Room, Dining Room, Primary Bedroom, Bedroom 2, Bedroom 3, Kitchen, Family Room, Bathroom 1
Basement Daylight, Full, Fully Finished, Heated, Improved, Outside Entrance, Shelving, Walkout Stairs
Interior
Interior Features Attic, Built-Ins, Carpet, Cedar Closet(s), Ceiling Fan(s), Chair Railings, Floor Plan - Open, Floor Plan - Traditional, Formal/Separate Dining Room, Kitchen - Eat-In, Kitchen - Efficiency, Kitchen - Table Space, Pantry, Window Treatments, Wood Floors
Heating Forced Air
Cooling Central A/C
Equipment Dryer - Gas, Exhaust Fan, Oven - Self Cleaning, Oven/Range - Gas, Range Hood, Stove, Washer, Refrigerator
Fireplace N
Appliance Dryer - Gas, Exhaust Fan, Oven - Self Cleaning, Oven/Range - Gas, Range Hood, Stove, Washer, Refrigerator
Heat Source Natural Gas
Laundry Basement
Exterior
Garage Spaces 2.0
Carport Spaces 2
Fence Chain Link, Other
Water Access N
Roof Type Fiberglass,Flat
Accessibility None
Total Parking Spaces 2
Garage N
Building
Story 3+
Sewer Public Sewer
Water Public
Architectural Style Traditional
Level or Stories 3+
Additional Building Above Grade, Below Grade
New Construction N
Schools
School District Baltimore City Public Schools
Others
Senior Community No
Tax ID 0326176344B059
Ownership Fee Simple
SqFt Source Estimated
Special Listing Condition Standard
Read Less
Want to know what your home might be worth? Contact us for a FREE valuation!

Our team is ready to help you sell your home for the highest possible price ASAP

Bought with George C Mbagwu • Urban And Village Home

GET MORE INFORMATION





