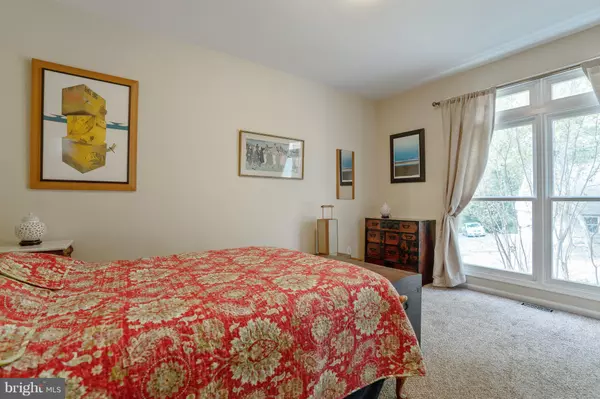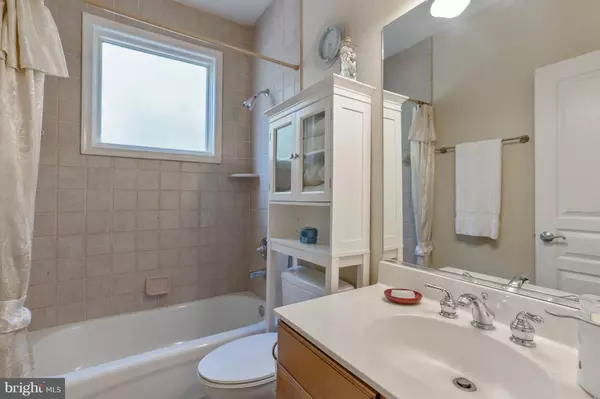$620,000
$629,900
1.6%For more information regarding the value of a property, please contact us for a free consultation.
4952 POPPY CT Woodbridge, VA 22192
4 Beds
3 Baths
2,941 SqFt
Key Details
Sold Price $620,000
Property Type Single Family Home
Sub Type Detached
Listing Status Sold
Purchase Type For Sale
Square Footage 2,941 sqft
Price per Sqft $210
Subdivision Occoquan Overlook
MLS Listing ID VAPW469134
Sold Date 07/26/19
Style Craftsman
Bedrooms 4
Full Baths 3
HOA Fees $58/ann
HOA Y/N Y
Abv Grd Liv Area 2,941
Originating Board BRIGHT
Year Built 2002
Annual Tax Amount $6,564
Tax Year 2019
Lot Size 2.426 Acres
Acres 2.43
Property Description
Welcome to this gorgeous unique custom built award winning home with over 2900 finished square feet of living space. Nestled in the woods with a remote country feel and yet minutes from major roadways, shopping and many other amenities. On almost 2.5 acres. Prepared to be wowed from first sight, stone front on a not your average cookie cutter house. There is an attached two car garage and one of the great highlights is the $60,000. two car detached garage with work-shop and a staircase to an unfinished upper level that could be a fantastic home office opportunity. Heated and cooled and designed to compliment the main home. The main level of the house has hardwood floors and a fireplace in the living room and family room. The family room has a two story ceiling and the back of the house is wrapped in windows and doors out to huge wrap around decking. Even the master bedroom has it's own private deck. The gourmet kitchen features newer granite counter tops, upgraded cabinets and an island with it's own prep sink. The main level also features a bedroom and full bath. The bedroom level is where you'll find the laundry, two other bedrooms and another full bath. The Master bedroom upstairs has a luxurious bathroom. The basement is a blank canvas waiting for you with endless possibilities. It has a true walk out to a huge concrete patio. The owners have just installed a new septic system and many other improvements. Wait till you see the pool with a new fence, already for entertaining and cooling off. Located in the sought after new High school district of Colgan,
Location
State VA
County Prince William
Zoning R1
Rooms
Other Rooms Living Room, Dining Room, Primary Bedroom, Bedroom 2, Bedroom 3, Kitchen, Family Room, Bedroom 1, Laundry
Basement Connecting Stairway, Unfinished, Walkout Level, Sump Pump, Rough Bath Plumb
Main Level Bedrooms 1
Interior
Interior Features Attic, Dining Area, Combination Dining/Living, Upgraded Countertops, Primary Bath(s), Wood Floors, Central Vacuum, Entry Level Bedroom, Family Room Off Kitchen, Floor Plan - Open, Kitchen - Island
Hot Water Electric
Heating Heat Pump(s)
Cooling Central A/C
Flooring Hardwood
Fireplaces Number 2
Fireplaces Type Equipment
Equipment Dishwasher, Dryer, Disposal, Microwave, Refrigerator, Washer, Freezer, Central Vacuum, Built-In Microwave, Icemaker, Stainless Steel Appliances
Fireplace Y
Window Features Palladian
Appliance Dishwasher, Dryer, Disposal, Microwave, Refrigerator, Washer, Freezer, Central Vacuum, Built-In Microwave, Icemaker, Stainless Steel Appliances
Heat Source Electric
Laundry Upper Floor
Exterior
Exterior Feature Deck(s)
Parking Features Garage Door Opener
Garage Spaces 4.0
Water Access N
View Trees/Woods
Accessibility None
Porch Deck(s)
Attached Garage 2
Total Parking Spaces 4
Garage Y
Building
Lot Description Backs to Trees, Partly Wooded
Story 3+
Sewer Septic = # of BR
Water Well
Architectural Style Craftsman
Level or Stories 3+
Additional Building Above Grade, Below Grade
New Construction N
Schools
Elementary Schools Westridge
Middle Schools Benton
High Schools Charles J. Colgan Senior
School District Prince William County Public Schools
Others
Senior Community No
Tax ID 58947
Ownership Fee Simple
SqFt Source Assessor
Special Listing Condition Standard
Read Less
Want to know what your home might be worth? Contact us for a FREE valuation!

Our team is ready to help you sell your home for the highest possible price ASAP

Bought with Natalie Wiggins • Redfin Corporation

GET MORE INFORMATION





