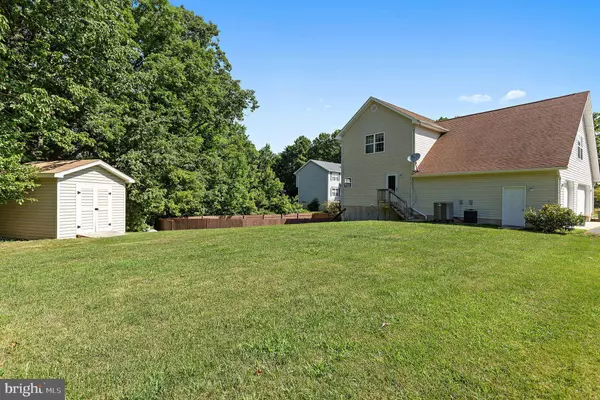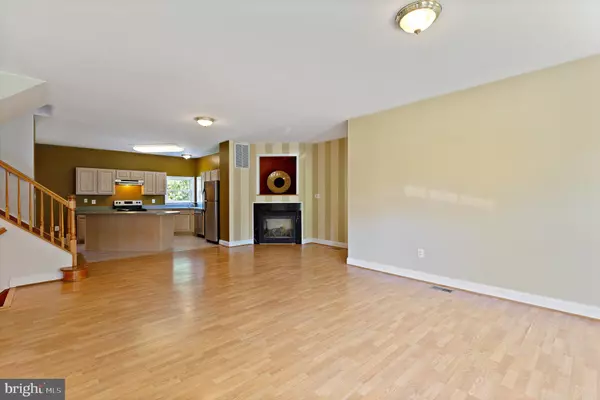$314,500
$309,900
1.5%For more information regarding the value of a property, please contact us for a free consultation.
11011 COMET LN Lusby, MD 20657
3 Beds
4 Baths
1,896 SqFt
Key Details
Sold Price $314,500
Property Type Single Family Home
Sub Type Detached
Listing Status Sold
Purchase Type For Sale
Square Footage 1,896 sqft
Price per Sqft $165
Subdivision Cove Point Woods
MLS Listing ID MDCA170834
Sold Date 08/02/19
Style Contemporary
Bedrooms 3
Full Baths 3
Half Baths 1
HOA Y/N N
Abv Grd Liv Area 1,896
Originating Board BRIGHT
Year Built 2003
Annual Tax Amount $3,882
Tax Year 2018
Lot Size 0.693 Acres
Acres 0.69
Property Description
BRING YOUR BEST DEAL-INCREDIBLE OFFERING, AS IS, WILL SELL FAST! Make this property yours, just in time to enjoy the inground pool this summer! No HOA and few covenants, very convenient to services and Rt 4. Enjoy direct access to fully fenced pool via French doors in basement. The basement has full bath, also a drum room with sound barrier construction remains. The mostly unfinished basement has high ceilings, and would finish off well. The main living floor plan is unique with contemporary flair. For instance, there is a mid-level family room between main level and bedroom level. The main floor has 10ft ceilings and boasts an open floor plan with living, dining and kitchen spaces, gas FP. The top level has the owner s suite and two more bedrooms that share a bathroom. The Sellers have priced this to sell quickly, and are selling it AS IS. Contact Chris today for details, set an appointment online, easy to show!
Location
State MD
County Calvert
Zoning R-1
Direction Northeast
Rooms
Other Rooms Living Room, Primary Bedroom, Bedroom 2, Bedroom 3, Kitchen, Family Room, Basement, Other, Bathroom 2, Bathroom 3, Primary Bathroom
Basement Connecting Stairway, Daylight, Partial, Interior Access, Outside Entrance, Side Entrance, Space For Rooms, Walkout Level
Interior
Interior Features Ceiling Fan(s), Combination Dining/Living, Combination Kitchen/Dining, Combination Kitchen/Living, Dining Area, Family Room Off Kitchen, Floor Plan - Open, Kitchen - Island, Kitchen - Table Space, Primary Bath(s), Pantry, Stall Shower, Tub Shower, Walk-in Closet(s), Water Treat System
Hot Water Electric
Heating Heat Pump(s)
Cooling Ceiling Fan(s), Central A/C, Heat Pump(s), Programmable Thermostat
Flooring Laminated
Fireplaces Number 1
Fireplaces Type Corner, Gas/Propane
Equipment Dishwasher, Refrigerator, Oven/Range - Electric
Fireplace Y
Window Features Bay/Bow
Appliance Dishwasher, Refrigerator, Oven/Range - Electric
Heat Source Propane - Leased, Electric
Laundry Basement
Exterior
Exterior Feature Porch(es)
Parking Features Garage - Side Entry, Garage Door Opener, Oversized
Garage Spaces 7.0
Fence Board, Privacy
Pool In Ground, Fenced
Water Access N
View Garden/Lawn, Trees/Woods
Roof Type Shingle
Street Surface Paved
Accessibility None
Porch Porch(es)
Road Frontage City/County, Private
Attached Garage 3
Total Parking Spaces 7
Garage Y
Building
Lot Description No Thru Street
Story 3+
Foundation Slab
Sewer On Site Septic
Water Well
Architectural Style Contemporary
Level or Stories 3+
Additional Building Above Grade, Below Grade
Structure Type Dry Wall,High,9'+ Ceilings
New Construction N
Schools
Elementary Schools Dowell
Middle Schools Southern
High Schools Patuxent
School District Calvert County Public Schools
Others
Senior Community No
Tax ID 0501189697
Ownership Fee Simple
SqFt Source Estimated
Security Features Smoke Detector
Acceptable Financing FHA, Cash, Conventional, VA
Horse Property N
Listing Terms FHA, Cash, Conventional, VA
Financing FHA,Cash,Conventional,VA
Special Listing Condition Standard
Read Less
Want to know what your home might be worth? Contact us for a FREE valuation!

Our team is ready to help you sell your home for the highest possible price ASAP

Bought with Michael Ryan • RE/MAX 100

GET MORE INFORMATION





