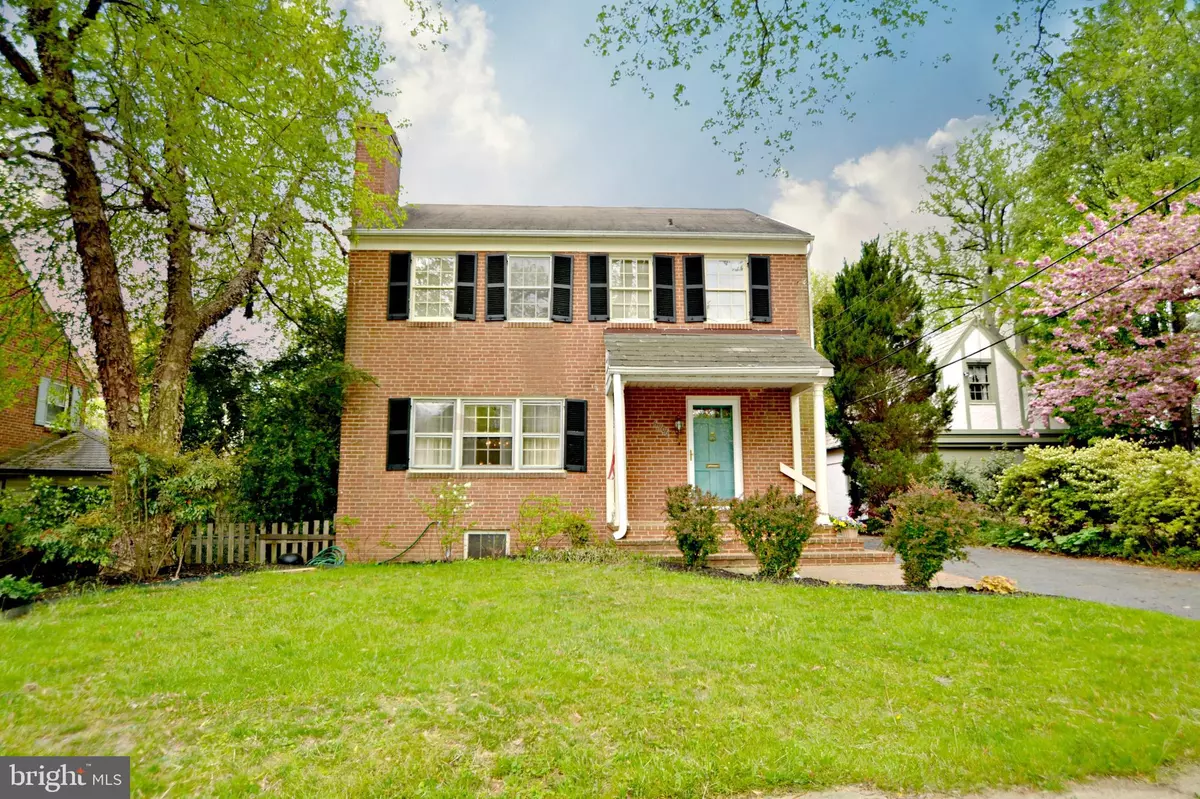$550,000
$550,000
For more information regarding the value of a property, please contact us for a free consultation.
6906 AVONDALE RD Baltimore, MD 21212
3 Beds
5 Baths
2,718 SqFt
Key Details
Sold Price $550,000
Property Type Single Family Home
Sub Type Detached
Listing Status Sold
Purchase Type For Sale
Square Footage 2,718 sqft
Price per Sqft $202
Subdivision Stoneleigh
MLS Listing ID MDBC456956
Sold Date 08/05/19
Style Federal,Colonial
Bedrooms 3
Full Baths 3
Half Baths 2
HOA Y/N N
Abv Grd Liv Area 2,312
Originating Board BRIGHT
Year Built 1957
Annual Tax Amount $7,508
Tax Year 2018
Lot Size 6,875 Sqft
Acres 0.16
Property Description
Highly desirable and rarely available Stoneleigh Brick Federal style home with garage. Home features covered front porch with brick walk way, Enter formal living room with cozy fireplace, opens to a Traditional Dining Room with chandelier. Step into Den/family room showcasing 2nd fireplace with Marble Hearth. Gleaming wood floors throughout both main and upper levels. The versatile Kitchen with 42 cabinets is an entertainers dream. The shaded breezeway between the Den and Garage allows outdoor entertaining and relaxing. Owners suite boasts a perfect sitting room/ library, and your 3rd fireplace, full bath with double vanity and private rear deck. Second bedroom with private full bath. Upper Level enjoys 3 bedrooms, 3 full baths. Lower level rec room features new carpet, separate powder room, open utility room/ Hobby shop with plenty of space for storage or crafts and an updated HVAC. Fenced rear yard with mature trees and tranquil setting is ideal for entertaining. Don t miss this opportunity. Grand Open House this Sunday!Located on a tranquil, tree-lined Stoneleigh street within walking distance of award winning schools and a marvelous community pool
Location
State MD
County Baltimore
Zoning RESIDENTIAL
Direction Southeast
Rooms
Other Rooms Living Room, Dining Room, Primary Bedroom, Bedroom 2, Kitchen, Game Room, Family Room, Laundry, Workshop, Bathroom 3
Basement Full, Improved, Outside Entrance, Walkout Stairs, Shelving, Workshop
Interior
Interior Features Wood Floors, Primary Bath(s), Kitchen - Eat-In, Crown Moldings, Chair Railings, Built-Ins
Hot Water Natural Gas
Heating Forced Air
Cooling Central A/C
Flooring Wood, Carpet, Vinyl
Fireplaces Number 2
Equipment Cooktop, Oven - Wall, Dishwasher, Refrigerator, Dryer, Washer
Fireplace Y
Appliance Cooktop, Oven - Wall, Dishwasher, Refrigerator, Dryer, Washer
Heat Source Natural Gas
Laundry Lower Floor
Exterior
Exterior Feature Deck(s), Porch(es)
Parking Features Garage - Side Entry
Garage Spaces 1.0
Fence Rear
Water Access N
Roof Type Asphalt,Slate
Accessibility None
Porch Deck(s), Porch(es)
Attached Garage 1
Total Parking Spaces 1
Garage Y
Building
Story 3+
Sewer Public Sewer
Water Public
Architectural Style Federal, Colonial
Level or Stories 3+
Additional Building Above Grade, Below Grade
New Construction N
Schools
School District Baltimore County Public Schools
Others
Senior Community No
Tax ID 04090902654160
Ownership Fee Simple
SqFt Source Assessor
Special Listing Condition Standard
Read Less
Want to know what your home might be worth? Contact us for a FREE valuation!

Our team is ready to help you sell your home for the highest possible price ASAP

Bought with Mary Ann O'Malley • Long & Foster Real Estate, Inc.

GET MORE INFORMATION





