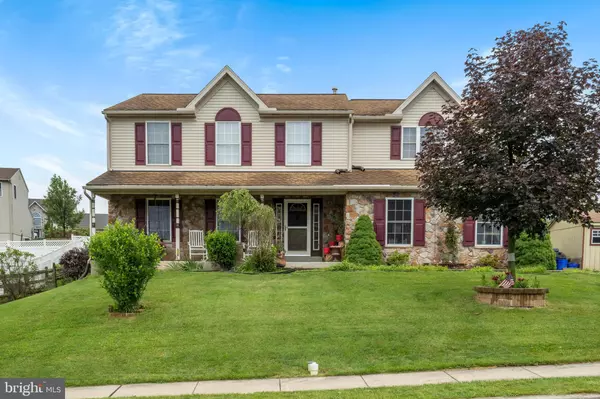$265,577
$262,577
1.1%For more information regarding the value of a property, please contact us for a free consultation.
5029 RISING SUN DR Douglassville, PA 19518
4 Beds
3 Baths
2,144 SqFt
Key Details
Sold Price $265,577
Property Type Single Family Home
Sub Type Detached
Listing Status Sold
Purchase Type For Sale
Square Footage 2,144 sqft
Price per Sqft $123
Subdivision Rosecliff Pointe
MLS Listing ID PABK343228
Sold Date 08/12/19
Style Colonial
Bedrooms 4
Full Baths 2
Half Baths 1
HOA Y/N N
Abv Grd Liv Area 2,144
Originating Board BRIGHT
Year Built 2003
Annual Tax Amount $7,251
Tax Year 2018
Lot Size 0.340 Acres
Acres 0.34
Property Description
Price Reduced! Welcome home to this stunning 4-bedroom and 2.5 bath Colonial. Enjoy the beautiful neighborhood from the charming front porch. The first floor features a spacious and open kitchen/living area, formal dining room, sitting room and expanded half bathroom. The over-sized, modern eat-in kitchen with granite island is perfect for hosting all of your family gatherings. Step out from the living room onto your giant maintenance-free deck, perfect for relaxation and cookouts. The large, fenced-in yard is ready for it's new owners to enjoy! Upstairs you will find a master bedroom that will be your personal sanctuary tons of space, a large master bath with whirlpool tub and shower and a HUGE walk-in closet. There is a full unfinished basement with high ceilings and egress, ready for you to finish with your personal touch! TONS of storage, two-car garage, ready-to-go gardens, hard-wired smoke detectors and security system with cameras are just a few of the unique features of this home. Located in Daniel Boone Area School District! Your new home comes with a snow blower, lawn tractor, pool table and more! Schedule your showing today and move into your turnkey home in this beautiful community!
Location
State PA
County Berks
Area Amity Twp (10224)
Zoning RES
Rooms
Other Rooms Living Room, Dining Room, Primary Bedroom, Bedroom 2, Bedroom 3, Bedroom 4, Kitchen, Basement, Bathroom 2, Bonus Room, Primary Bathroom
Basement Full
Interior
Interior Features Ceiling Fan(s), Carpet, Combination Kitchen/Living, Dining Area, Kitchen - Eat-In, Kitchen - Island, Primary Bath(s), Wood Floors
Hot Water Natural Gas
Heating Forced Air
Cooling Central A/C
Flooring Ceramic Tile, Hardwood, Carpet, Concrete
Fireplaces Number 1
Equipment Dishwasher, Oven/Range - Gas, Refrigerator, Washer, Dryer
Appliance Dishwasher, Oven/Range - Gas, Refrigerator, Washer, Dryer
Heat Source Natural Gas
Exterior
Exterior Feature Deck(s), Porch(es)
Parking Features Garage - Side Entry, Inside Access
Garage Spaces 2.0
Fence Rear
Water Access N
Roof Type Pitched,Shingle
Accessibility 2+ Access Exits
Porch Deck(s), Porch(es)
Attached Garage 2
Total Parking Spaces 2
Garage Y
Building
Story 3+
Sewer Public Sewer
Water Public
Architectural Style Colonial
Level or Stories 3+
Additional Building Above Grade, Below Grade
New Construction N
Schools
High Schools Daniel Boone Area
School District Daniel Boone Area
Others
Senior Community No
Tax ID 24-5365-09-15-2672
Ownership Fee Simple
SqFt Source Estimated
Security Features Carbon Monoxide Detector(s),Fire Detection System,Security System
Acceptable Financing Cash, Conventional, FHA, VA
Listing Terms Cash, Conventional, FHA, VA
Financing Cash,Conventional,FHA,VA
Special Listing Condition Standard
Read Less
Want to know what your home might be worth? Contact us for a FREE valuation!

Our team is ready to help you sell your home for the highest possible price ASAP

Bought with Debra L Hollingsworth • Keller Williams Real Estate-Montgomeryville

GET MORE INFORMATION





