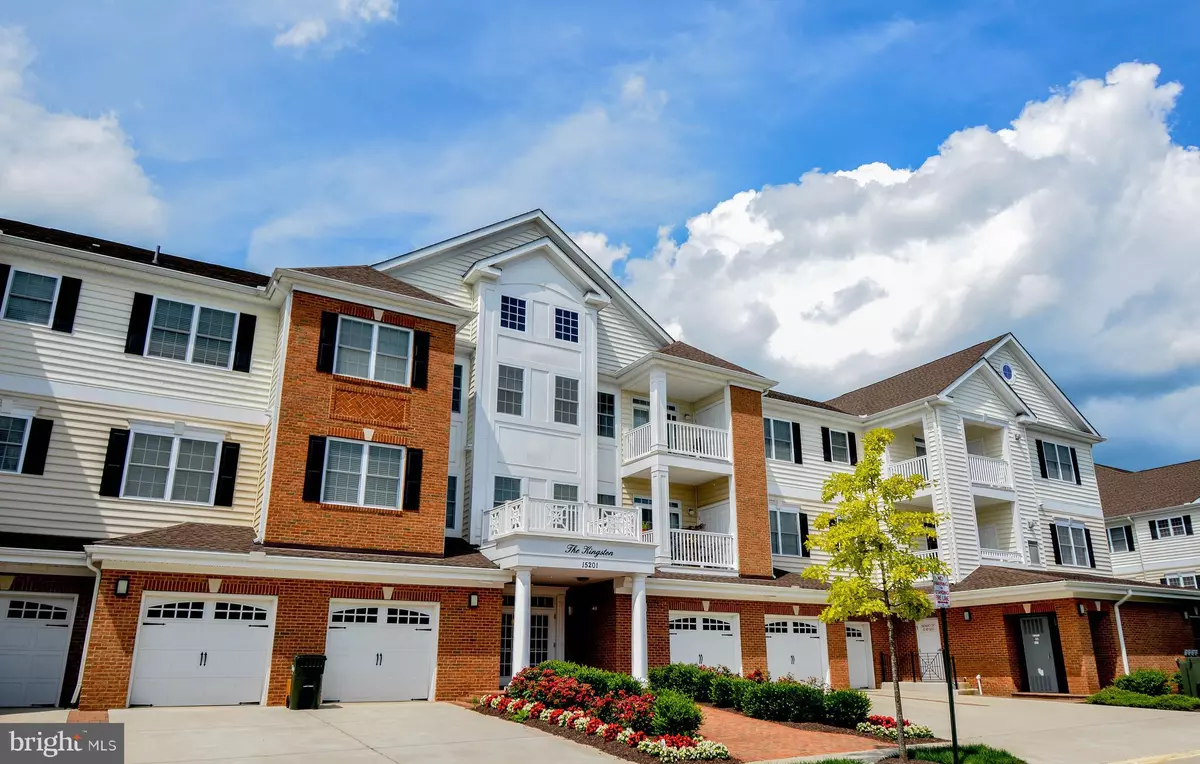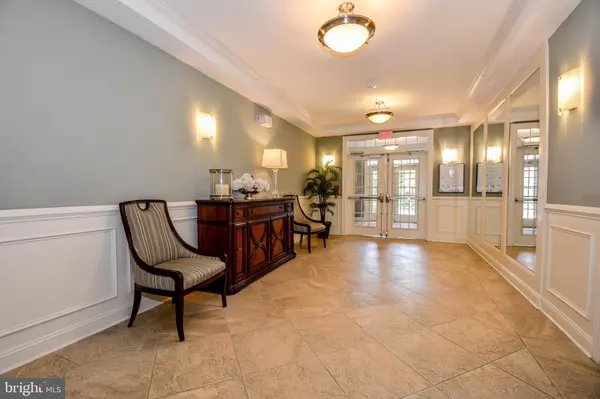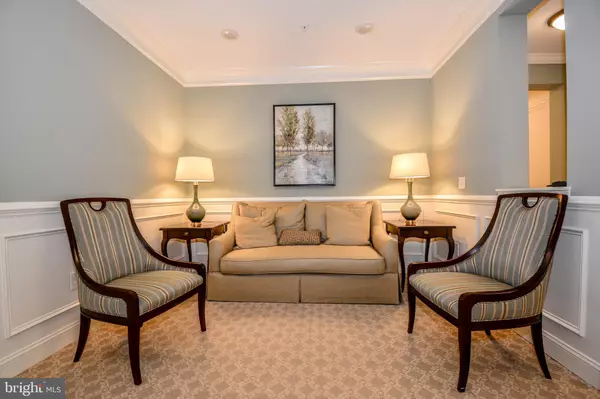$430,000
$430,000
For more information regarding the value of a property, please contact us for a free consultation.
15201 ROYAL CREST DR #306 Haymarket, VA 20169
3 Beds
2 Baths
1,833 SqFt
Key Details
Sold Price $430,000
Property Type Condo
Sub Type Condo/Co-op
Listing Status Sold
Purchase Type For Sale
Square Footage 1,833 sqft
Price per Sqft $234
Subdivision Regency At Dominion Valley
MLS Listing ID VAPW472174
Sold Date 08/13/19
Style Contemporary
Bedrooms 3
Full Baths 2
Condo Fees $370/mo
HOA Fees $276/mo
HOA Y/N Y
Abv Grd Liv Area 1,833
Originating Board BRIGHT
Year Built 2015
Annual Tax Amount $3,986
Tax Year 2019
Property Description
Rarely available, (active adult 55+) 3 bedroom 2 bath 2nd floor corner unit in The Greenbrier Condominiums at the exclusive gated community of The Regency at Dominion Valley This beautiful unit is over 1800 finished square feet, just 4 years young, and is light filled and loaded with options and upgrades! Wideplank hardwood flooring in all living spaces except bedrooms, stainless steel appliances and upgraded granite counters, backsplash and pendant lighting, including an oversized breakfast bar and kitchen table nook. The huge living and dining area are connected for easy entertaining. The master bedroom features a $5000 custom "closets by design", along with a sitting area and private master bath w/ dual sinks, upgraded tile and shower. There are 2 additional bedrooms and/or office potential, along with another upgraded full bath with shower. Park your car in your heated garage with custom floor tiles and additional installed rack storage. Enjoy all of the amenities The Regency at Dominion Valley have to offer including indoor and outdoor pools, tennis, golf, clubhouse, and much more. HURRY!
Location
State VA
County Prince William
Zoning RPC
Rooms
Main Level Bedrooms 3
Interior
Interior Features Breakfast Area, Carpet, Ceiling Fan(s), Crown Moldings, Dining Area, Entry Level Bedroom, Floor Plan - Open, Kitchen - Gourmet, Kitchen - Table Space, Primary Bath(s), Upgraded Countertops, Walk-in Closet(s), Wood Floors
Heating Forced Air, Hot Water
Cooling Central A/C
Equipment Built-In Microwave, Dishwasher, Disposal, Dryer, Icemaker, Oven/Range - Electric, Refrigerator, Washer
Fireplace N
Appliance Built-In Microwave, Dishwasher, Disposal, Dryer, Icemaker, Oven/Range - Electric, Refrigerator, Washer
Heat Source Natural Gas
Laundry Dryer In Unit, Washer In Unit
Exterior
Exterior Feature Balcony
Parking Features Garage - Side Entry, Additional Storage Area, Other
Garage Spaces 1.0
Amenities Available Bar/Lounge, Bike Trail, Club House, Common Grounds, Exercise Room, Fitness Center, Gated Community, Golf Course, Golf Course Membership Available, Jog/Walk Path, Meeting Room, Pool - Indoor, Pool - Outdoor, Retirement Community, Tennis Courts
Water Access N
Accessibility Elevator
Porch Balcony
Attached Garage 1
Total Parking Spaces 1
Garage Y
Building
Story 1
Unit Features Garden 1 - 4 Floors
Sewer Public Sewer
Water Public
Architectural Style Contemporary
Level or Stories 1
Additional Building Above Grade, Below Grade
New Construction N
Schools
School District Prince William County Public Schools
Others
HOA Fee Include Common Area Maintenance,Ext Bldg Maint,Lawn Maintenance,Management,Snow Removal,Trash
Senior Community Yes
Age Restriction 55
Tax ID 7299-72-9065.03
Ownership Condominium
Security Features Intercom,Main Entrance Lock,Security Gate
Special Listing Condition Standard
Read Less
Want to know what your home might be worth? Contact us for a FREE valuation!

Our team is ready to help you sell your home for the highest possible price ASAP

Bought with Elizabeth L Rogers • Berkshire Hathaway HomeServices PenFed Realty

GET MORE INFORMATION





