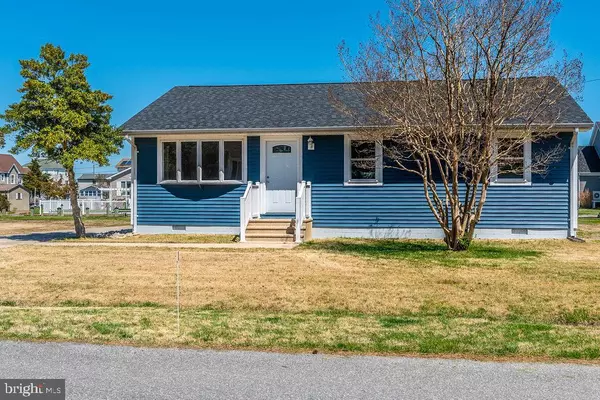$370,000
$384,900
3.9%For more information regarding the value of a property, please contact us for a free consultation.
10354 EXETER RD Ocean City, MD 21842
3 Beds
2 Baths
1,320 SqFt
Key Details
Sold Price $370,000
Property Type Single Family Home
Sub Type Detached
Listing Status Sold
Purchase Type For Sale
Square Footage 1,320 sqft
Price per Sqft $280
Subdivision Cape Isle Of Wight
MLS Listing ID MDWO105236
Sold Date 09/03/19
Style Contemporary,Coastal
Bedrooms 3
Full Baths 1
Half Baths 1
HOA Y/N N
Abv Grd Liv Area 1,320
Originating Board BRIGHT
Year Built 1973
Annual Tax Amount $2,090
Tax Year 2019
Lot Size 8,560 Sqft
Acres 0.2
Lot Dimensions 68.45x125
Property Description
Waterfront living is easy with this 3BR, 2 BA home in the Cape Isle of Wight neighborhood in West OC. From the moment you pull up to the house you can see how stunning and new everything is. Roof, HVAC & water heater was replaced in 2019, along with new siding, 4-season room off the back of the house and DP50 Storm Watch windows throughout. The breathtaking kitchen is complete with all new stainless appliances, quartz countertop and tile backsplash. New luxury, waterproof vinyl flooring throughout and the bulkhead was replaced just a few years ago. The house sits on a large lot with 68ft. of bulkhead for docking your boat/jet skis/crab pots etc. Living in this desirable neighborhood, you will not pay a HOA or city tax and still be within a 5 minute boat ride or drive to Ocean City. You have to see this waterfront home in person to appreciate all the features that it provides.
Location
State MD
County Worcester
Area West Ocean City (85)
Zoning R-2
Rooms
Main Level Bedrooms 3
Interior
Interior Features Attic, Ceiling Fan(s), Combination Kitchen/Dining, Entry Level Bedroom, Family Room Off Kitchen, Primary Bath(s), Pantry, Upgraded Countertops
Hot Water Electric
Heating Heat Pump(s)
Cooling Central A/C, Ceiling Fan(s)
Flooring Vinyl
Equipment Built-In Microwave, Dishwasher, Disposal, Dryer, Oven/Range - Electric, Refrigerator, Stainless Steel Appliances, Washer, Water Conditioner - Owned
Fireplace N
Window Features Energy Efficient
Appliance Built-In Microwave, Dishwasher, Disposal, Dryer, Oven/Range - Electric, Refrigerator, Stainless Steel Appliances, Washer, Water Conditioner - Owned
Heat Source Electric, Other
Laundry Dryer In Unit, Washer In Unit
Exterior
Exterior Feature Enclosed, Porch(es)
Water Access Y
Water Access Desc Boat - Powered,Canoe/Kayak
View Canal
Roof Type Architectural Shingle
Accessibility None
Porch Enclosed, Porch(es)
Garage N
Building
Story 1
Sewer Public Sewer
Water Private/Community Water
Architectural Style Contemporary, Coastal
Level or Stories 1
Additional Building Above Grade, Below Grade
Structure Type Dry Wall
New Construction N
Schools
Elementary Schools Ocean City
Middle Schools Stephen Decatur
High Schools Stephen Decatur
School District Worcester County Public Schools
Others
Senior Community No
Tax ID 10-005426
Ownership Fee Simple
SqFt Source Estimated
Acceptable Financing Cash, Conventional, FHA, VA
Listing Terms Cash, Conventional, FHA, VA
Financing Cash,Conventional,FHA,VA
Special Listing Condition Standard
Read Less
Want to know what your home might be worth? Contact us for a FREE valuation!

Our team is ready to help you sell your home for the highest possible price ASAP

Bought with Chase Church • Coldwell Banker Bud Church Realty,Inc.

GET MORE INFORMATION





