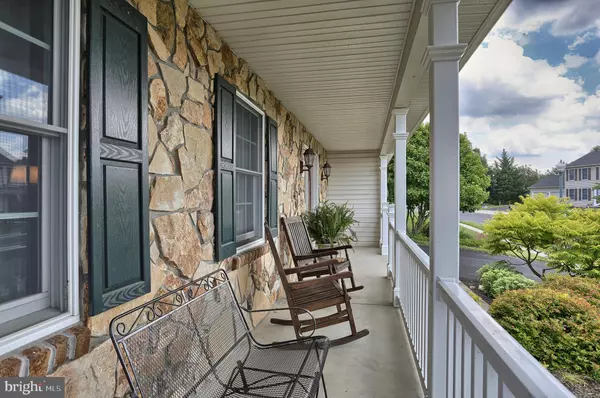$350,000
$350,000
For more information regarding the value of a property, please contact us for a free consultation.
47 WETHERBURN RD Enola, PA 17025
4 Beds
3 Baths
2,906 SqFt
Key Details
Sold Price $350,000
Property Type Single Family Home
Sub Type Detached
Listing Status Sold
Purchase Type For Sale
Square Footage 2,906 sqft
Price per Sqft $120
Subdivision Logans Run
MLS Listing ID PACB114706
Sold Date 09/25/19
Style Traditional
Bedrooms 4
Full Baths 2
Half Baths 1
HOA Y/N N
Abv Grd Liv Area 2,282
Originating Board BRIGHT
Year Built 1995
Annual Tax Amount $4,142
Tax Year 2020
Lot Size 8,712 Sqft
Acres 0.2
Property Description
Absolutely GORGEOUS home and the best value around!!! IMMACULATE and perfectly maintained home! New Roof '17. New AC & Furnace '15. Updated baths. New fireplace. Farmhouse style with open floor plan. Vaulted Family Room with overlook from above. Brazilian Chestnut flooring greets you upon entering from the full front porch. Please note the REAL stone accent on the porch wall and the updated entry door. Foyer has a large coat closet, wainscotting and an adorable half bath! THE KITCHEN IS TO DIE FOR!!!! White cabinets with accented top molding, island with granite, big pantry closet, coffee bar and stainless appliances make this a show stopper! From the breaksfast area you may exit onto the vaulted screened porch replete with wide plank flooring, overhead beams, audio speakers and stunning stone accent wall! Step out of the screened porch into your own private oasis that includes a heated, low maintenance Saline, Mountain pool, $$$$$$ of hardscaping, lush landscaping, multiple private patios on which to entertain and relax in privacy. You will never vacation again! In the finished LL is a gorgeous den/family room with recessed & accent lighting, tile flooring and a stunning wet bar! There is also an office area and big laundry closet! Finally, the basement also sports a workshop! Upstairs are four generously sized bedrooms. The family bath has been updated and bedroom #2 has access to a WALK UP attic that can be finished for even more space! The master is spacious with a beautiful bath. Spy on Santa Christmas eve from the overlook down to the family room! This home is an unbelievable value! It is in excellent condition with details found in homes twice the price such as crown molding, wainscotting, professionally painted throughout, updated mechanicals as well as baths & kitchen. Amazing landscaping and extensive hardscaping that includes lighted paths that lead to secluded nooks for relaxation make this a stunningly beautiful lot. If you have been waiting for that one jaw dropping home, wait no more! SELLERS CANNOT GIVE POSSESSION UNTIL MID TO LATE SEPTEMBER.
Location
State PA
County Cumberland
Area East Pennsboro Twp (14409)
Zoning RESIDENTIAL
Rooms
Other Rooms Living Room, Dining Room, Primary Bedroom, Kitchen, Den, Bedroom 1, 2nd Stry Fam Ovrlk, Office, Bathroom 2, Bathroom 3, Attic, Screened Porch
Basement Partially Finished
Interior
Interior Features Attic, Breakfast Area, Carpet, Ceiling Fan(s), Chair Railings, Pantry, Wet/Dry Bar, Walk-in Closet(s), Window Treatments
Hot Water Natural Gas
Heating Forced Air
Cooling Ceiling Fan(s), Central A/C
Flooring Carpet, Hardwood, Tile/Brick, Vinyl
Fireplaces Number 1
Fireplaces Type Mantel(s), Gas/Propane
Equipment Built-In Microwave, Built-In Range, Dishwasher, Disposal, Dryer - Electric, Oven/Range - Gas, Washer, Refrigerator, Microwave
Fireplace Y
Window Features Double Hung,Double Pane
Appliance Built-In Microwave, Built-In Range, Dishwasher, Disposal, Dryer - Electric, Oven/Range - Gas, Washer, Refrigerator, Microwave
Heat Source Natural Gas
Laundry Lower Floor
Exterior
Exterior Feature Patio(s), Porch(es), Screened
Parking Features Garage - Front Entry
Garage Spaces 2.0
Pool Heated, Fenced, In Ground, Saltwater
Water Access N
Roof Type Composite
Accessibility None
Porch Patio(s), Porch(es), Screened
Attached Garage 2
Total Parking Spaces 2
Garage Y
Building
Story 2.5
Sewer Public Sewer
Water Public
Architectural Style Traditional
Level or Stories 2.5
Additional Building Above Grade, Below Grade
Structure Type Dry Wall
New Construction N
Schools
High Schools East Pennsboro Area Shs
School District East Pennsboro Area
Others
Senior Community No
Tax ID 09-14-0836-245
Ownership Fee Simple
SqFt Source Assessor
Acceptable Financing Cash, Conventional
Horse Property N
Listing Terms Cash, Conventional
Financing Cash,Conventional
Special Listing Condition Standard
Read Less
Want to know what your home might be worth? Contact us for a FREE valuation!

Our team is ready to help you sell your home for the highest possible price ASAP

Bought with JOHN P HENRY • RE/MAX 1st Advantage

GET MORE INFORMATION





