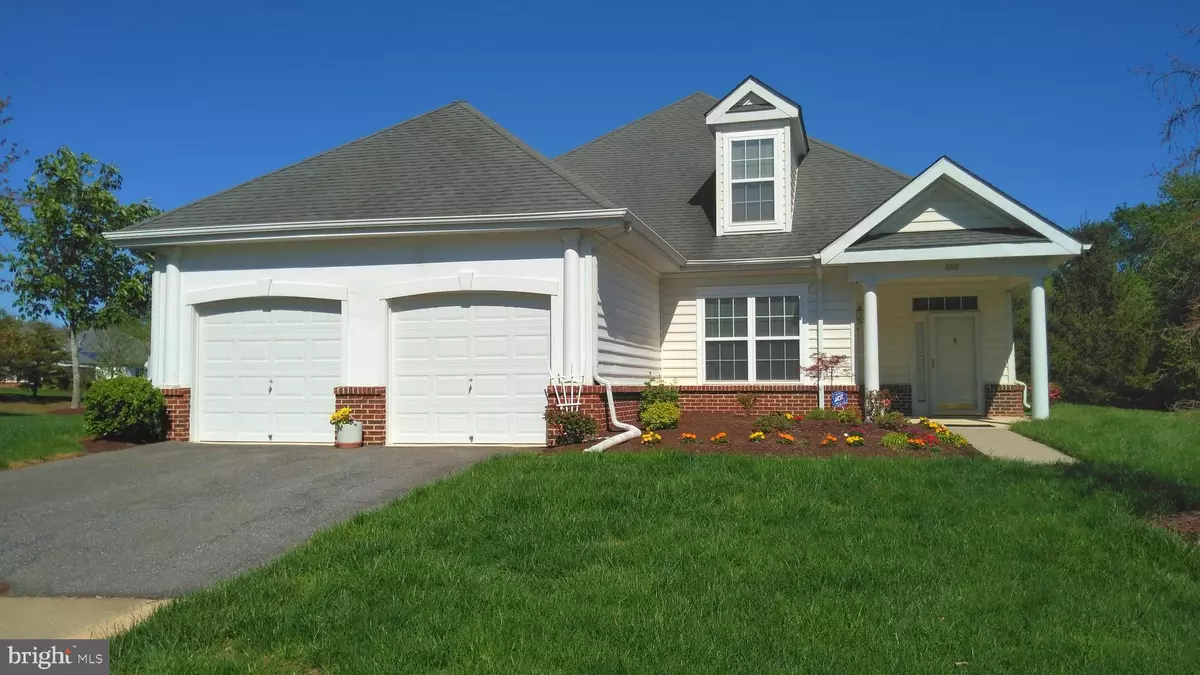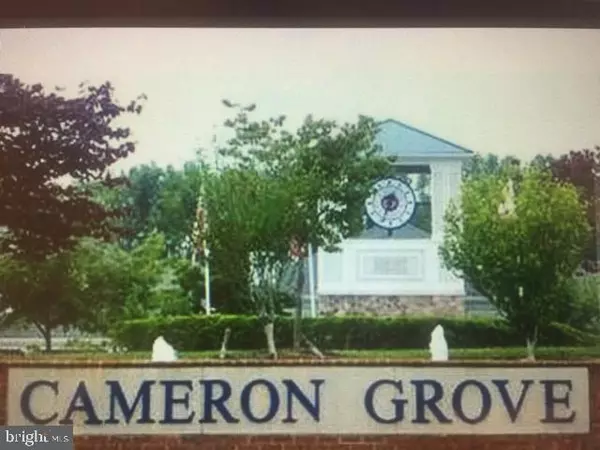$413,000
$415,000
0.5%For more information regarding the value of a property, please contact us for a free consultation.
403 NE DONOVAN WAY Upper Marlboro, MD 20774
4 Beds
3 Baths
2,199 SqFt
Key Details
Sold Price $413,000
Property Type Single Family Home
Sub Type Detached
Listing Status Sold
Purchase Type For Sale
Square Footage 2,199 sqft
Price per Sqft $187
Subdivision Cameron Grove
MLS Listing ID MDPG525116
Sold Date 09/27/19
Style Art Deco
Bedrooms 4
Full Baths 3
HOA Fees $240/mo
HOA Y/N Y
Abv Grd Liv Area 2,199
Originating Board BRIGHT
Year Built 2003
Annual Tax Amount $4,452
Tax Year 2019
Lot Size 8,690 Sqft
Acres 0.2
Property Description
Exquisite is what this home in this 55 plus community, backs to the pond for a soothing quite time to take it easy. Featuring 4 bedrooms, 3 full baths, open space living, with a loft that has it own private full bath. This community offers the buyer who loves to entertain or just relax at home a Club House and Pool in the community. Just what is needed at this time in your life. A MUST SEE TO APPRECIATE....Don't wait, PRICE REDUCTION, IT WILL NOT LAST LONG......
Location
State MD
County Prince Georges
Zoning RL
Rooms
Other Rooms Bedroom 2
Main Level Bedrooms 3
Interior
Interior Features Ceiling Fan(s), Dining Area, Family Room Off Kitchen, Kitchen - Country, Primary Bath(s), Primary Bedroom - Bay Front, Walk-in Closet(s), Other
Hot Water Electric
Heating Central
Cooling Central A/C
Flooring Hardwood, Carpet
Equipment Dishwasher, Disposal, Exhaust Fan, Icemaker, Microwave, Oven - Double, Refrigerator, Stove, Oven/Range - Gas
Furnishings Yes
Fireplace N
Window Features Palladian,Storm
Appliance Dishwasher, Disposal, Exhaust Fan, Icemaker, Microwave, Oven - Double, Refrigerator, Stove, Oven/Range - Gas
Heat Source Electric
Laundry Main Floor
Exterior
Exterior Feature Patio(s)
Parking Features Garage - Front Entry
Garage Spaces 2.0
Utilities Available Electric Available, Above Ground, Multiple Phone Lines
Amenities Available Club House, Community Center, Game Room, Gated Community, Library, Party Room, Pool - Outdoor, Retirement Community
Water Access N
View Pond
Roof Type Architectural Shingle
Accessibility 32\"+ wide Doors, Accessible Switches/Outlets
Porch Patio(s)
Attached Garage 2
Total Parking Spaces 2
Garage Y
Building
Story 1.5
Sewer Public Sewer
Water Public
Architectural Style Art Deco
Level or Stories 1.5
Additional Building Above Grade, Below Grade
New Construction N
Schools
Elementary Schools Perrywood
Middle Schools Kettering
High Schools Largo
School District Prince George'S County Public Schools
Others
HOA Fee Include Common Area Maintenance,Management,Pool(s),Recreation Facility,Reserve Funds,Road Maintenance,Snow Removal,Trash
Senior Community Yes
Age Restriction 55
Tax ID 17073364122
Ownership Fee Simple
SqFt Source Assessor
Security Features 24 hour security
Acceptable Financing Conventional, Cash, FHA
Horse Property N
Listing Terms Conventional, Cash, FHA
Financing Conventional,Cash,FHA
Special Listing Condition Standard
Read Less
Want to know what your home might be worth? Contact us for a FREE valuation!

Our team is ready to help you sell your home for the highest possible price ASAP

Bought with Darin M Mitchell • Keller Williams Flagship of Maryland

GET MORE INFORMATION





