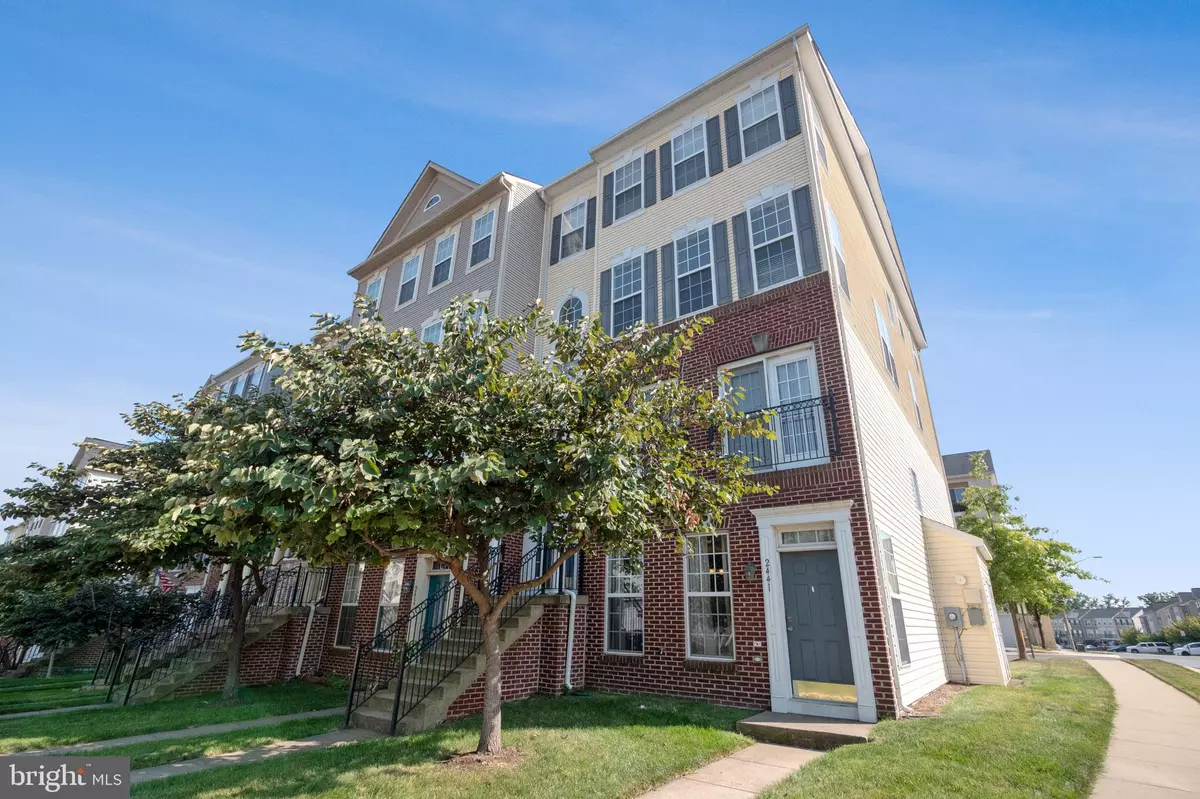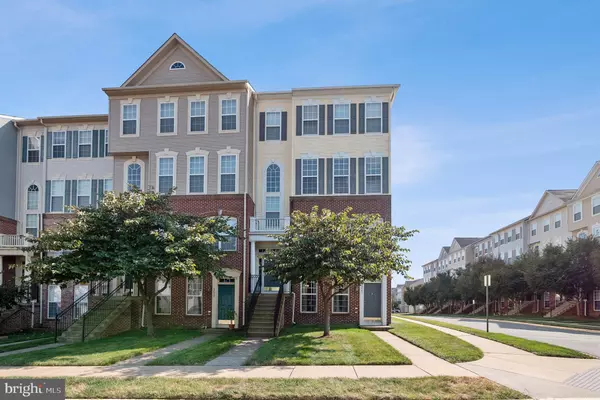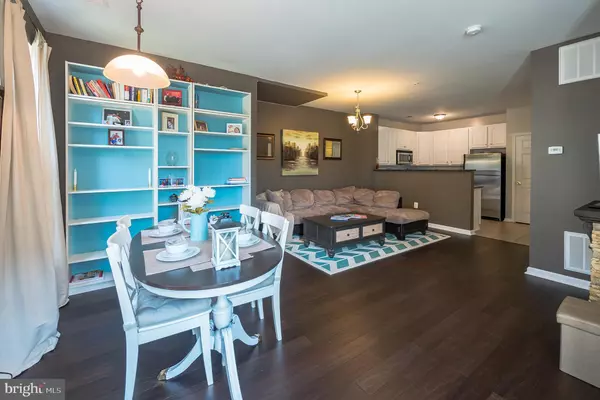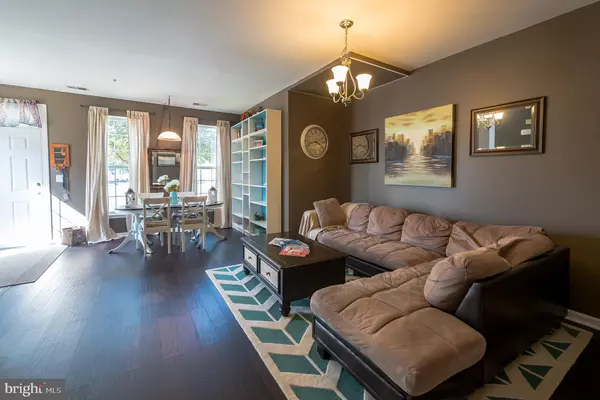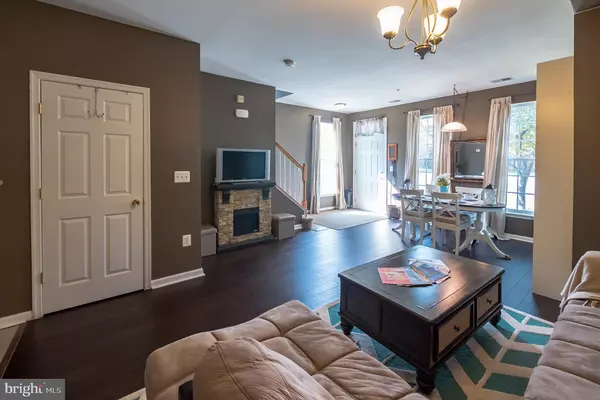$290,000
$297,900
2.7%For more information regarding the value of a property, please contact us for a free consultation.
2441 RAINSWOOD LN #52 Woodbridge, VA 22191
2 Beds
3 Baths
1,512 SqFt
Key Details
Sold Price $290,000
Property Type Condo
Sub Type Condo/Co-op
Listing Status Sold
Purchase Type For Sale
Square Footage 1,512 sqft
Price per Sqft $191
Subdivision Powells Run Village Cond
MLS Listing ID VAPW478448
Sold Date 10/18/19
Style Colonial
Bedrooms 2
Full Baths 2
Half Baths 1
Condo Fees $138/mo
HOA Y/N N
Abv Grd Liv Area 1,512
Originating Board BRIGHT
Year Built 2007
Annual Tax Amount $3,246
Tax Year 2019
Property Description
Move-in ready end unit townhouse with major upgrades! New 75 gallon high-efficiency water heater and new HVAC unit (2018). The main level has new engineered bamboo flooring, an upgraded kitchen with stainless steel appliances, subway tile backsplash, custom cabinets, ceramic tiles, new garbage disposal, new kitchen sink plumbing, 1 half bath, 1 car garage and 1 parking pad. Upper level has 2 large master suites with huge master bathrooms and a laundry room located in the hallway. One of the master suites has a cozy balcony and two walk-in closets. The second master suite has beautiful French doors and 2 closets, one being a walk-in. Upper-level carpets replaced in 2017. Easy access to Route 1 and I-95. Less than 3 miles to VRE and Potomac Mills Mall. Only a hop, skip and jump away to Stonebridge Town Center and the new Neabsco Boardwalk. Super low condo fee! $138.00 monthly. Priced to sell! Don't miss out on a great deal with major upgrades in an excellent location. Owner/Agent!
Location
State VA
County Prince William
Zoning RPC
Rooms
Other Rooms Living Room, Primary Bedroom, Kitchen, Laundry, Bathroom 1, Primary Bathroom
Interior
Interior Features Combination Dining/Living, Primary Bath(s), Upgraded Countertops, Walk-in Closet(s)
Hot Water 60+ Gallon Tank
Heating Forced Air, Central
Cooling Central A/C
Flooring Bamboo, Ceramic Tile, Carpet
Equipment Oven/Range - Gas, Stainless Steel Appliances, Water Heater - High-Efficiency, Disposal, Dishwasher, Built-In Microwave, Washer, Dryer
Fireplace N
Window Features Double Pane,Screens
Appliance Oven/Range - Gas, Stainless Steel Appliances, Water Heater - High-Efficiency, Disposal, Dishwasher, Built-In Microwave, Washer, Dryer
Heat Source Natural Gas
Laundry Upper Floor
Exterior
Parking Features Garage - Rear Entry, Garage Door Opener, Inside Access, Additional Storage Area
Garage Spaces 2.0
Amenities Available Club House, Common Grounds, Exercise Room, Pool - Outdoor, Tennis Courts, Tot Lots/Playground
Water Access N
Roof Type Asphalt
Accessibility Level Entry - Main
Attached Garage 1
Total Parking Spaces 2
Garage Y
Building
Story 2
Foundation Slab
Sewer Public Sewer
Water Public
Architectural Style Colonial
Level or Stories 2
Additional Building Above Grade, Below Grade
Structure Type Dry Wall,High
New Construction N
Schools
Elementary Schools Marumsco Hills
Middle Schools Rippon
High Schools Freedom
School District Prince William County Public Schools
Others
Pets Allowed Y
HOA Fee Include Ext Bldg Maint,Reserve Funds,Road Maintenance,Snow Removal,Lawn Maintenance,Management,Trash
Senior Community No
Tax ID 8290-99-5143.01
Ownership Condominium
Security Features Carbon Monoxide Detector(s),Smoke Detector,Sprinkler System - Indoor,Fire Detection System
Acceptable Financing Conventional, Cash, FHA, USDA, VA, VHDA
Listing Terms Conventional, Cash, FHA, USDA, VA, VHDA
Financing Conventional,Cash,FHA,USDA,VA,VHDA
Special Listing Condition Standard
Pets Allowed Dogs OK, Cats OK
Read Less
Want to know what your home might be worth? Contact us for a FREE valuation!

Our team is ready to help you sell your home for the highest possible price ASAP

Bought with Munirshah Dellawar • Samson Properties

GET MORE INFORMATION

